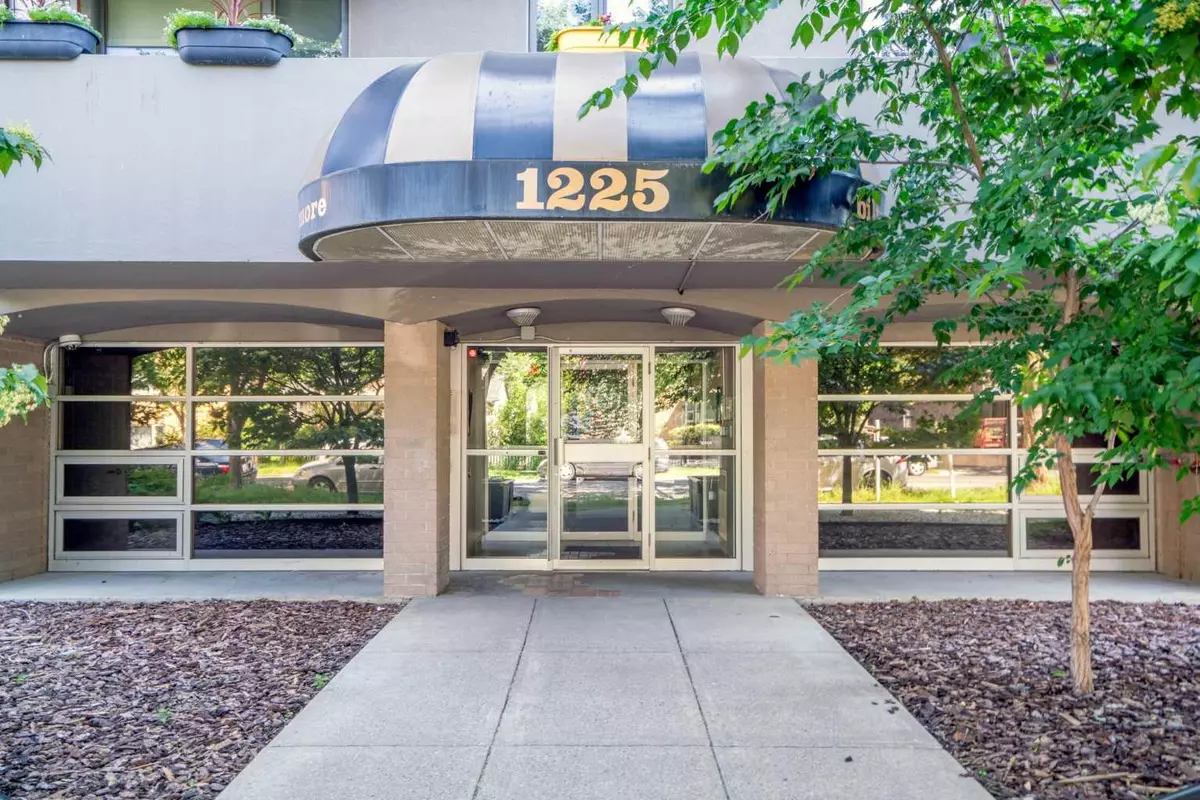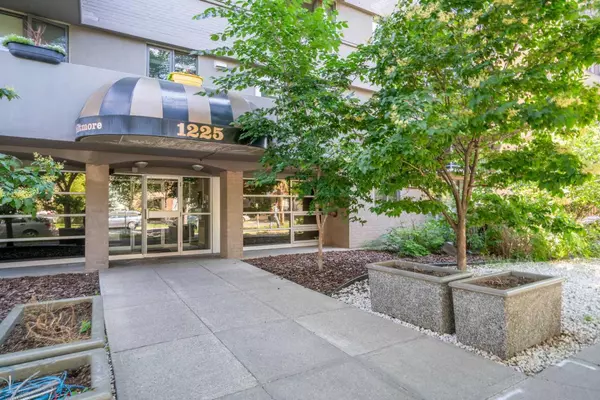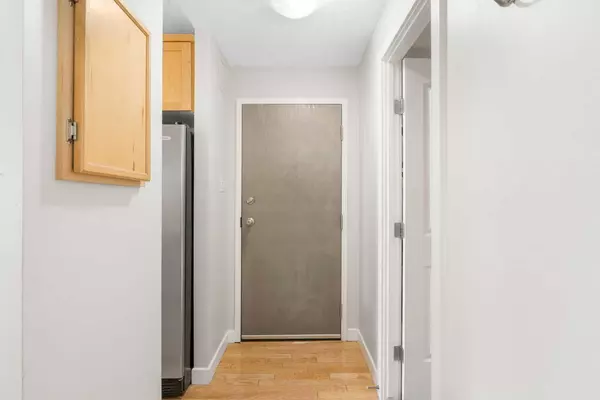$247,500
$250,000
1.0%For more information regarding the value of a property, please contact us for a free consultation.
1 Bed
1 Bath
584 SqFt
SOLD DATE : 08/15/2024
Key Details
Sold Price $247,500
Property Type Condo
Sub Type Apartment
Listing Status Sold
Purchase Type For Sale
Square Footage 584 sqft
Price per Sqft $423
Subdivision Beltline
MLS® Listing ID A2149660
Sold Date 08/15/24
Style Apartment
Bedrooms 1
Full Baths 1
Condo Fees $517/mo
Originating Board Calgary
Year Built 1969
Annual Tax Amount $1,245
Tax Year 2024
Property Description
Welcome to this affordable and cozy 1-bedroom, 1-bathroom end unit apartment located in the vibrant Beltline community, right in the heart of downtown. This unit is perfect for anyone looking to enjoy the convenience of urban living. Features:
Open Concept Living Area: Spacious and inviting living space that flows seamlessly into the kitchen and dining area.
Modern Kitchen: Equipped with stainless steel appliances, ample cabinet space, and a stylish countertop.
Functional Bathroom: Well-designed bathroom with modern fixtures and a clean, bright aesthetic.
Private Balcony: Enjoy your morning coffee or evening relaxation on the balcony accessible from both the bedroom and bathroom.
End Unit Advantage: Enjoy added privacy and extra natural light from additional windows. Nearby Attractions:
Dining & Entertainment: Close to a variety of restaurants, cafes, and nightlife options.
Parks & Recreation: Nearby parks and green spaces provide a natural escape within the city.
Shopping: Minutes away from shopping centers and boutique stores.
Public Transportation: Easy access to public transit for convenient commuting.
Location
Province AB
County Calgary
Area Cal Zone Cc
Zoning TBV
Direction N
Interior
Interior Features Breakfast Bar, Elevator, Granite Counters, No Animal Home, No Smoking Home, Open Floorplan, Storage
Heating Baseboard
Cooling None
Flooring Carpet, Hardwood
Fireplaces Number 1
Fireplaces Type Electric
Appliance Dishwasher, Microwave, Range Hood, Refrigerator, Washer/Dryer, Window Coverings
Laundry In Kitchen
Exterior
Garage Stall
Garage Description Stall
Community Features Park, Playground, Schools Nearby, Shopping Nearby, Sidewalks, Street Lights
Amenities Available Park, Playground
Porch Balcony(s)
Exposure N
Total Parking Spaces 1
Building
Story 8
Architectural Style Apartment
Level or Stories Single Level Unit
Structure Type Brick,Concrete,Stucco
Others
HOA Fee Include Electricity,Gas,Heat,Parking,Professional Management,Reserve Fund Contributions,Sewer,Snow Removal,Trash,Water
Restrictions None Known
Tax ID 91750779
Ownership Private
Pets Description Restrictions
Read Less Info
Want to know what your home might be worth? Contact us for a FREE valuation!

Our team is ready to help you sell your home for the highest possible price ASAP
GET MORE INFORMATION

Agent | License ID: LDKATOCAN






