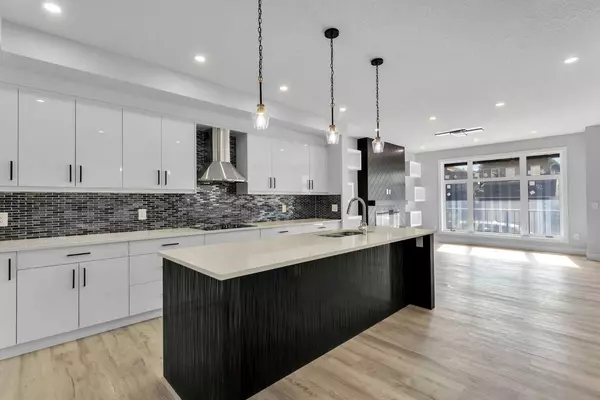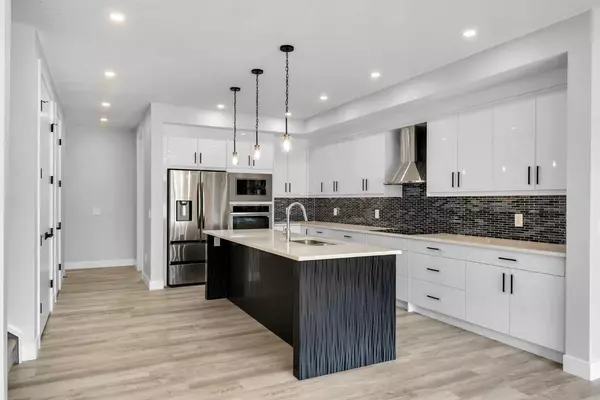$770,200
$779,900
1.2%For more information regarding the value of a property, please contact us for a free consultation.
6 Beds
5 Baths
2,132 SqFt
SOLD DATE : 08/15/2024
Key Details
Sold Price $770,200
Property Type Single Family Home
Sub Type Semi Detached (Half Duplex)
Listing Status Sold
Purchase Type For Sale
Square Footage 2,132 sqft
Price per Sqft $361
Subdivision Saddle Ridge
MLS® Listing ID A2153497
Sold Date 08/15/24
Style 2 Storey,Side by Side
Bedrooms 6
Full Baths 4
Half Baths 1
Originating Board Calgary
Year Built 2024
Tax Year 2024
Lot Size 3,510 Sqft
Acres 0.08
Property Description
Explore this brand new, meticulously crafted two-storey home featuring 6 bedrooms and 4.5 bathrooms, including a main floor master bedroom and a 2-bedroom legal suite. With high-end design elements throughout, this luxurious home boasts 9 ft ceilings on all three levels, spacious living areas with feature walls and fireplaces, 8-foot doors, vaulted ceilings. The kitchen is impeccably designed with a 9-foot island, high-end built-in appliances, and tall cabinets. The large backyard extends over 40 feet, and the property includes a double detached garage. Located in a sought-after neighborhood with easy access to major amenities such as the International Airport, schools, shopping, LRT station, major highways, hospitals, and recreation facilities, this home offers unparalleled luxury and comfort. Additional features include a bonus room with vaulted ceilings, a covered porch and balcony, and two separate furnaces for optimal functionality. Don't miss this extraordinary opportunity to live in one of Calgary's most desirable communities.
Location
Province AB
County Calgary
Area Cal Zone Ne
Zoning RC-2
Direction NW
Rooms
Other Rooms 1
Basement Separate/Exterior Entry, Full, Suite
Interior
Interior Features Granite Counters, Kitchen Island, No Animal Home, No Smoking Home, Vaulted Ceiling(s)
Heating Fireplace(s), Forced Air, Natural Gas
Cooling Full
Flooring Carpet, Ceramic Tile, Laminate
Fireplaces Number 1
Fireplaces Type Electric, Family Room
Appliance Built-In Oven, Dishwasher, Electric Cooktop, Garage Control(s), Microwave, Refrigerator, Washer/Dryer
Laundry Multiple Locations
Exterior
Garage Double Garage Detached
Garage Spaces 2.0
Garage Description Double Garage Detached
Fence None
Community Features Park, Playground, Schools Nearby, Shopping Nearby, Sidewalks, Street Lights
Roof Type Asphalt Shingle
Porch Balcony(s), Front Porch, Patio
Lot Frontage 26.0
Total Parking Spaces 4
Building
Lot Description Back Lane, Backs on to Park/Green Space, City Lot, Landscaped
Foundation Poured Concrete, Slab
Architectural Style 2 Storey, Side by Side
Level or Stories Two
Structure Type Vinyl Siding,Wood Frame
New Construction 1
Others
Restrictions None Known
Tax ID 91201734
Ownership Private
Read Less Info
Want to know what your home might be worth? Contact us for a FREE valuation!

Our team is ready to help you sell your home for the highest possible price ASAP
GET MORE INFORMATION

Agent | License ID: LDKATOCAN






