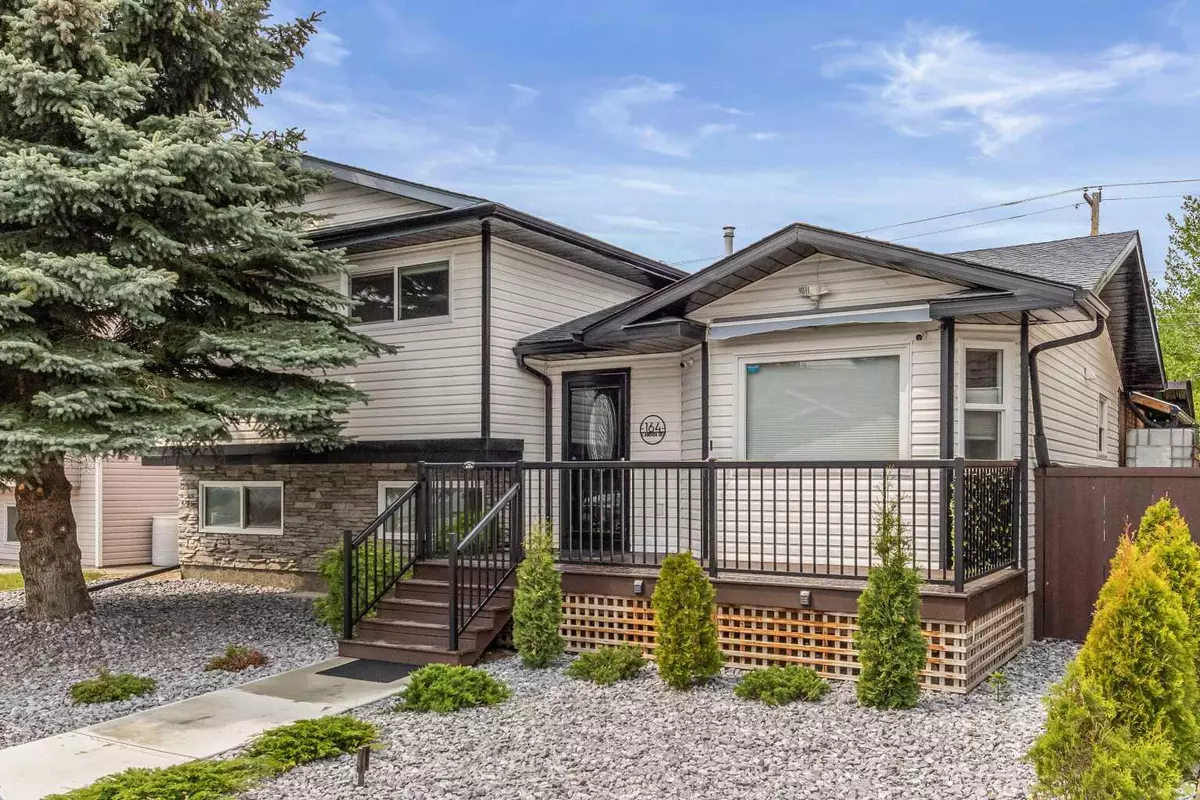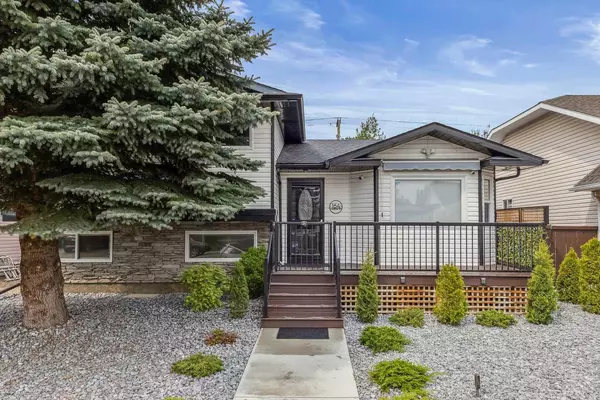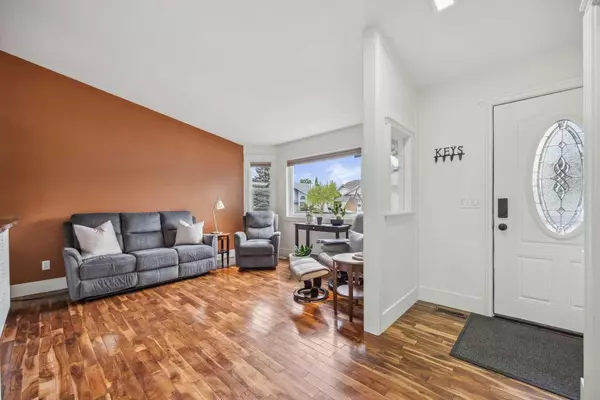$570,000
$574,900
0.9%For more information regarding the value of a property, please contact us for a free consultation.
5 Beds
3 Baths
1,125 SqFt
SOLD DATE : 08/15/2024
Key Details
Sold Price $570,000
Property Type Single Family Home
Sub Type Detached
Listing Status Sold
Purchase Type For Sale
Square Footage 1,125 sqft
Price per Sqft $506
Subdivision Cambridge Glen
MLS® Listing ID A2136911
Sold Date 08/15/24
Style 4 Level Split
Bedrooms 5
Full Baths 3
Originating Board Calgary
Year Built 1995
Annual Tax Amount $3,363
Tax Year 2023
Lot Size 488 Sqft
Acres 0.01
Property Description
Welcome to the picturesque community of Cambridge Glen in Strathmore! This turnkey home boasts impressive curb appeal with maintenance-free landscaping and a front deck perfect for enjoying morning coffee while soaking in the east-facing sunrises. Step inside to find a charming living room with vaulted ceilings, built-in bookshelves, and stunning tigerwood hardwood floors throughout. The upgraded kitchen features white cabinetry, quartz countertops, ample counter space, and a functional layout. Step out the back door to discover your private yard oasis, complete with a tiered deck and meticulously landscaped grounds, ideal for family gatherings and quiet relaxation. With over 2171 square feet of total developed living space, this home offers plenty of room to stretch out and unwind. Upstairs, three spacious bedrooms await, including a master retreat with room for a king-sized bedroom set. Both the main bathroom and en-suite have been recently renovated, offering bright and spacious accommodations. Descend a few steps to the third level, where you'll find a cozy family room with a corner gas fireplace, perfect for movie nights. An additional bedroom, ideal for a teen or home office, along with a 4pc bathroom, completes this level. The fourth level offers yet another bedroom, bringing the total to five, making it perfect for larger families. The basement features a laundry room and a spacious area that could be used as a workshop or art space. Outside, the large west-facing backyard is beautifully maintained, with a tiered deck and a natural gas BBQ line, ideal for entertaining. The double-detached garage provides ample space for vehicles or a work area, complete with a 220-volt plug. With numerous renovations completed, including a newer kitchen, new bathrooms, new windows, and all the poly B removed, this home is truly move-in ready. Don't miss out on the opportunity to call this gem your own! Be sure to ask your agent for a list of all renovations in the agent supplements for a complete list of what you get with this amazing Home!"
Location
Province AB
County Wheatland County
Zoning R1
Direction E
Rooms
Other Rooms 1
Basement Full, Partially Finished
Interior
Interior Features Bookcases, Ceiling Fan(s), Central Vacuum, High Ceilings, Jetted Tub, Kitchen Island, Pantry, Quartz Counters, See Remarks, Vaulted Ceiling(s)
Heating Fireplace(s), Forced Air, Natural Gas
Cooling Central Air
Flooring Carpet, Hardwood, Tile
Fireplaces Number 1
Fireplaces Type Family Room, Free Standing, Gas
Appliance Central Air Conditioner, Dishwasher, Dryer, Electric Stove, Freezer, Microwave Hood Fan, Refrigerator, Washer, Window Coverings
Laundry Lower Level
Exterior
Garage 220 Volt Wiring, Alley Access, Double Garage Detached, Insulated, See Remarks
Garage Spaces 2.0
Garage Description 220 Volt Wiring, Alley Access, Double Garage Detached, Insulated, See Remarks
Fence Fenced
Community Features Park, Playground, Schools Nearby, Shopping Nearby, Sidewalks, Street Lights, Walking/Bike Paths
Roof Type Asphalt Shingle
Porch Deck, Front Porch, Patio, Rear Porch, See Remarks
Lot Frontage 15.22
Total Parking Spaces 2
Building
Lot Description Back Lane, Back Yard, City Lot, Fruit Trees/Shrub(s), Lawn, Low Maintenance Landscape, Landscaped, Level, Many Trees, Private, Rectangular Lot, See Remarks, Treed
Foundation Poured Concrete
Architectural Style 4 Level Split
Level or Stories 4 Level Split
Structure Type Brick,Concrete,See Remarks,Vinyl Siding,Wood Frame
Others
Restrictions None Known
Tax ID 84797169
Ownership Private
Read Less Info
Want to know what your home might be worth? Contact us for a FREE valuation!

Our team is ready to help you sell your home for the highest possible price ASAP
GET MORE INFORMATION

Agent | License ID: LDKATOCAN






