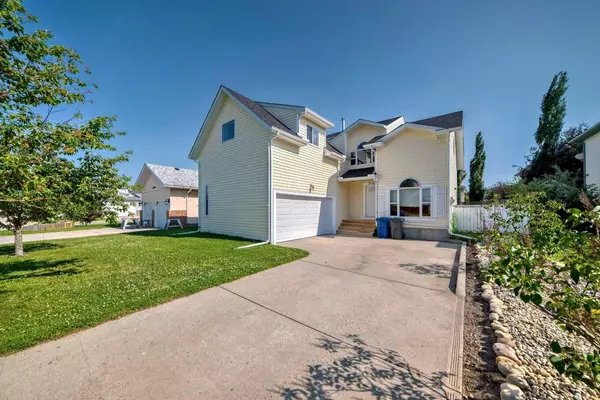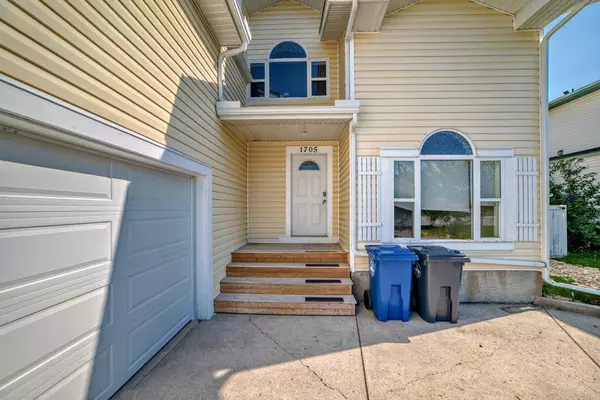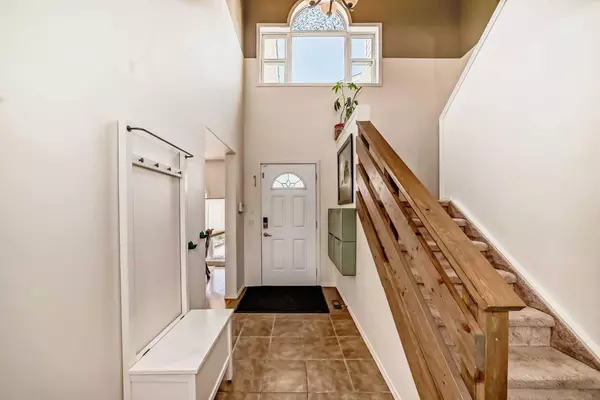$545,000
$549,900
0.9%For more information regarding the value of a property, please contact us for a free consultation.
4 Beds
3 Baths
2,078 SqFt
SOLD DATE : 08/15/2024
Key Details
Sold Price $545,000
Property Type Single Family Home
Sub Type Detached
Listing Status Sold
Purchase Type For Sale
Square Footage 2,078 sqft
Price per Sqft $262
MLS® Listing ID A2149268
Sold Date 08/15/24
Style 2 Storey
Bedrooms 4
Full Baths 2
Half Baths 1
Originating Board Calgary
Year Built 2000
Annual Tax Amount $4,014
Tax Year 2024
Lot Size 6,460 Sqft
Acres 0.15
Property Description
Are you ready to move away from the big city hustle and bustle? Look no further! This 2,089 sq ft. two storey home, with an unique layout and on a large lot is awaiting for new owners. Close to school, a little shopping area & Crossfield Community Centre, 15 min drive from Airdrie and easy access to Deerfoot Tr. The house is located on a quiet dead end street & across from a nice park that provides lots of parking for your visitors. When you enter the house you are welcomed by a large foyer and impressed by the custom made bridge that connects the rooms above. The living room is very open and bright and has ceiling opened to above, large windows, hardwood throughout and a cozy fireplace. The kitchen is tucked in a corner, however it is opened to the living room and connected to the private dining room that is facing the front of the house and the park. The large master bedroom and fully renovated ensuite bathroom with a shower and a clawfoot tub are also on main floor, which makes it convenient for access( it can be also used as mother in law of nanny quarters). The laundry room and the 1/2 bath are on this floor also. Second floor has one bedroom on the right side, separated by the left side living areas by the cool bridge, for privacy. This makes this room perfect for an office. The bridge allows lots of light into the house through the windows facing the house or the ones from the living room. On the left side of the bridge you will find another bedroom, a full bath, a linen closet and a huge bonus room that existing sellers used as a bedroom( it has a door for privacy). This house was built with privacy in mind, as all the rooms are connected/separated through hallways on both floors. Large yard, facing South, with a nice size deck with a gazebo is ready for your family summer parties. The wind resistant roof was installed in April 2021. Garage door and front steps are new . Furnace was changed in November 2020. This house has also vacuum systems and attachments ( they come as is, as the sellers did not use them in the last few yrs) . Water tank was also changed in 2016. The house has an Ecobee system, that allows you to custom chose the temperature in every room. Do you want to make this house your own? Call your favourite realtor for a showing today!
Location
Province AB
County Rocky View County
Zoning R-1A
Direction N
Rooms
Other Rooms 1
Basement Full, Unfinished
Interior
Interior Features Ceiling Fan(s)
Heating Forced Air, Natural Gas
Cooling None
Flooring Carpet, Ceramic Tile, Hardwood
Fireplaces Number 1
Fireplaces Type Gas, Great Room
Appliance Dishwasher, Dryer, Electric Range, Refrigerator, Washer
Laundry Main Level
Exterior
Garage Double Garage Attached
Garage Spaces 2.0
Garage Description Double Garage Attached
Fence Fenced
Community Features Park, Playground, Pool, Schools Nearby, Shopping Nearby
Roof Type Asphalt Shingle
Porch Deck, See Remarks
Lot Frontage 58.7
Total Parking Spaces 4
Building
Lot Description Rectangular Lot
Foundation Poured Concrete
Architectural Style 2 Storey
Level or Stories Two
Structure Type Concrete,Vinyl Siding,Wood Frame
Others
Restrictions None Known
Tax ID 92492043
Ownership Private
Read Less Info
Want to know what your home might be worth? Contact us for a FREE valuation!

Our team is ready to help you sell your home for the highest possible price ASAP
GET MORE INFORMATION

Agent | License ID: LDKATOCAN






