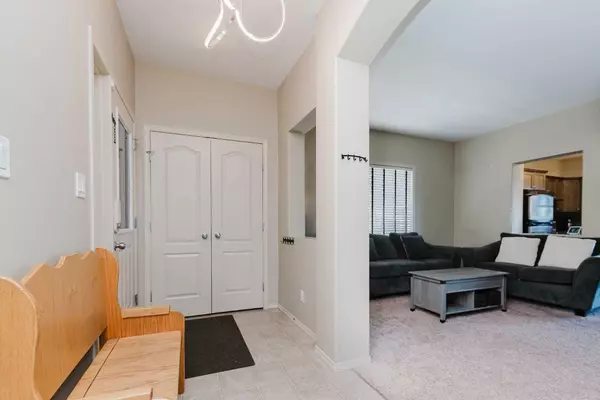$300,000
$314,900
4.7%For more information regarding the value of a property, please contact us for a free consultation.
4 Beds
2 Baths
1,309 SqFt
SOLD DATE : 08/14/2024
Key Details
Sold Price $300,000
Property Type Townhouse
Sub Type Row/Townhouse
Listing Status Sold
Purchase Type For Sale
Square Footage 1,309 sqft
Price per Sqft $229
Subdivision Cottonwood Meadows
MLS® Listing ID A2154547
Sold Date 08/14/24
Style 2 Storey
Bedrooms 4
Full Baths 1
Half Baths 1
Originating Board Central Alberta
Year Built 2008
Annual Tax Amount $2,883
Tax Year 2024
Lot Size 3,382 Sqft
Acres 0.08
Lot Dimensions 27'x118'x32
Property Description
A fully developed end unit townhouse. The front entryway greets you to the open style floor plan. Follow the archway through to the living room that features double windows. Oak kitchen cabinets are complemented by full tile backsplash, crown moldings, a pantry, a corner sink and stainless steel appliances (2+/- years old, wifi stove). The eating area has a patio door to the deck. There are three bedrooms upstairs and a 4 piece bathroom with an extended vanity and a window. The primary bedroom is king sized with a walk in closet with a window. The basement has a family room, a 4th bedroom (no closet), a storage room and rough-in for a future bathroom. The home has a high efficient furnace, the hot water tank was replaced in 2023, a new dryer in 2023, the shingles have just been replaced, and the furnace & ducts just cleaned. The backyard is fully fenced and landscaped. The home backs onto a parking lot that is video monitored which the current owners have appreciated because there are no homes behind them and it is typically quite quiet. A great location within walking distance to the park.
Location
Province AB
County Lacombe County
Zoning R2
Direction SE
Rooms
Basement Finished, Full
Interior
Interior Features Breakfast Bar, Kitchen Island, Pantry
Heating High Efficiency, Forced Air, Natural Gas
Cooling Central Air
Flooring Linoleum
Appliance Dishwasher, Dryer, Garage Control(s), Range Hood, Refrigerator, Stove(s), Washer, Window Coverings
Laundry In Basement
Exterior
Garage Single Garage Attached
Garage Spaces 1.0
Garage Description Single Garage Attached
Fence Fenced
Community Features Park, Playground, Schools Nearby, Shopping Nearby
Roof Type Asphalt Shingle
Porch Deck
Lot Frontage 27.0
Total Parking Spaces 1
Building
Lot Description Back Lane, Landscaped
Foundation Poured Concrete
Architectural Style 2 Storey
Level or Stories Two
Structure Type Stone,Vinyl Siding,Wood Frame
Others
Restrictions Restrictive Covenant,Underground Utility Right of Way
Tax ID 92270070
Ownership Private
Read Less Info
Want to know what your home might be worth? Contact us for a FREE valuation!

Our team is ready to help you sell your home for the highest possible price ASAP
GET MORE INFORMATION

Agent | License ID: LDKATOCAN






