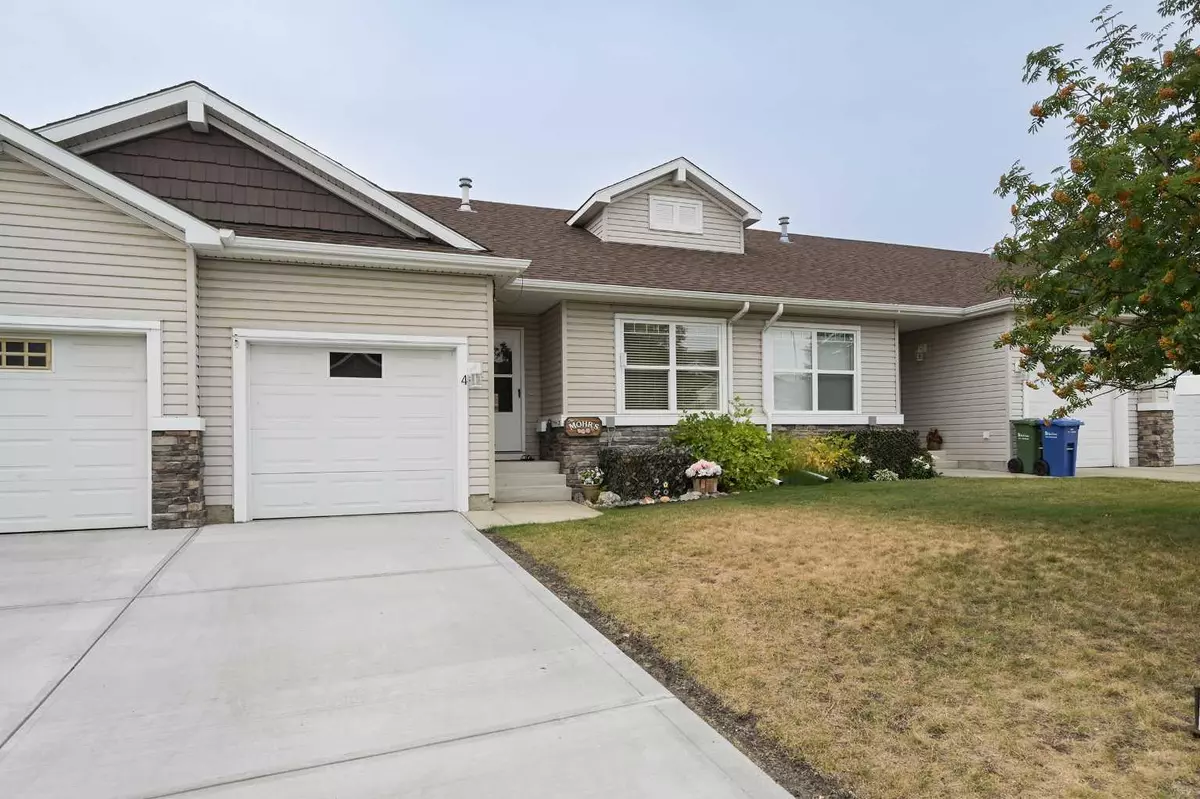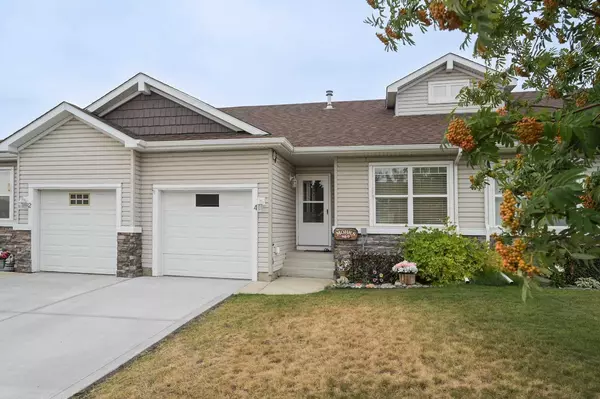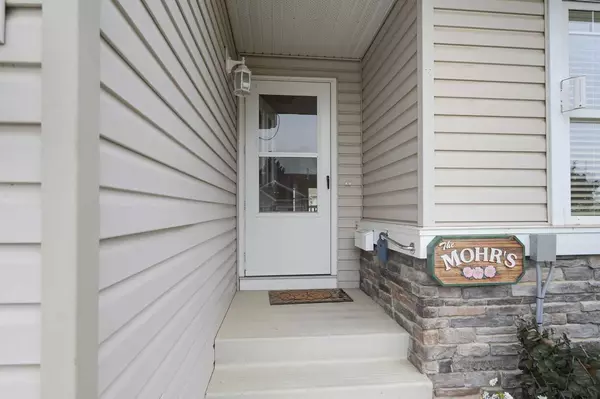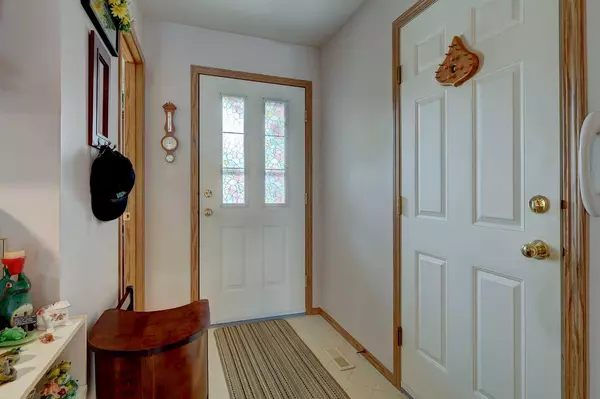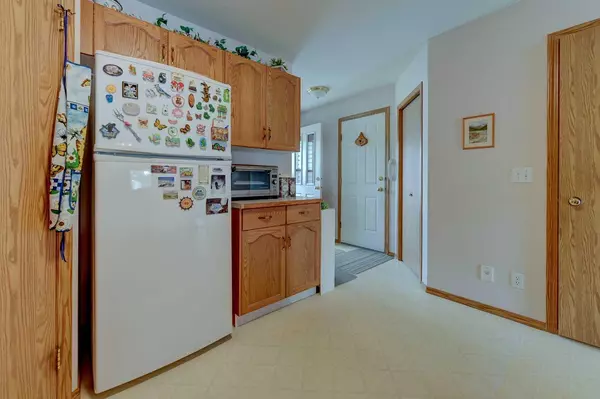$234,000
$235,000
0.4%For more information regarding the value of a property, please contact us for a free consultation.
1 Bed
1 Bath
802 SqFt
SOLD DATE : 08/14/2024
Key Details
Sold Price $234,000
Property Type Townhouse
Sub Type Row/Townhouse
Listing Status Sold
Purchase Type For Sale
Square Footage 802 sqft
Price per Sqft $291
Subdivision Johnstone Park
MLS® Listing ID A2153609
Sold Date 08/14/24
Style Bungalow
Bedrooms 1
Full Baths 1
Condo Fees $347
Originating Board Central Alberta
Year Built 2001
Annual Tax Amount $2,011
Tax Year 2024
Lot Size 2,500 Sqft
Acres 0.06
Property Description
Welcome to this charming 1 bedroom, 1 bath, 1 den condo unit in the highly sought-after community of Springfield Crossing. Meticulously maintained by its original owners for the past 23 years, this home boasts numerous recent updates including a new air conditioning system, humidifier, washer/dryer, roof, and driveway. The unit features a convenient attached single-car garage and an office off the front door entrance. The spacious kitchen is equipped with a corner pantry and ample storage. The living room is adorned with large windows that flood the space with natural light, and you can enjoy the bonus of wildlife sightings in the backyard. The main floor includes a primary bedroom, a 4-piece bath, and laundry. The basement is an unfinished blank canvas with high ceilings, a window for an additional bedroom, and plumbing roughed in for a second bathroom. This condo is situated in an 18+ community, offering a peaceful and welcoming environment.
Location
Province AB
County Red Deer
Zoning R2
Direction E
Rooms
Basement Full, Unfinished
Interior
Interior Features Bathroom Rough-in, Ceiling Fan(s), Laminate Counters, No Smoking Home, Pantry
Heating Forced Air
Cooling Central Air
Flooring Carpet, Linoleum
Appliance Central Air Conditioner, Dishwasher, Electric Stove, Refrigerator, Washer/Dryer Stacked
Laundry Main Level
Exterior
Garage Single Garage Attached
Garage Spaces 1.0
Garage Description Single Garage Attached
Fence None
Community Features Clubhouse
Amenities Available Clubhouse, Visitor Parking
Roof Type Asphalt Shingle
Porch Rear Porch
Lot Frontage 25.0
Total Parking Spaces 1
Building
Lot Description Front Yard, Garden, Low Maintenance Landscape, Landscaped, Rectangular Lot
Foundation Poured Concrete
Architectural Style Bungalow
Level or Stories One
Structure Type Vinyl Siding
Others
HOA Fee Include Amenities of HOA/Condo,Common Area Maintenance,Maintenance Grounds,Snow Removal
Restrictions Adult Living,Pet Restrictions or Board approval Required
Tax ID 91513637
Ownership Private
Pets Description Restrictions
Read Less Info
Want to know what your home might be worth? Contact us for a FREE valuation!

Our team is ready to help you sell your home for the highest possible price ASAP
GET MORE INFORMATION

Agent | License ID: LDKATOCAN

