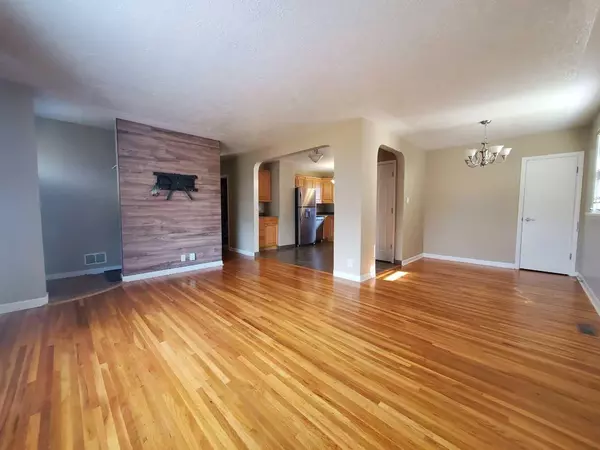$425,000
$435,000
2.3%For more information regarding the value of a property, please contact us for a free consultation.
5 Beds
2 Baths
1,036 SqFt
SOLD DATE : 08/14/2024
Key Details
Sold Price $425,000
Property Type Single Family Home
Sub Type Detached
Listing Status Sold
Purchase Type For Sale
Square Footage 1,036 sqft
Price per Sqft $410
Subdivision Victoria Park
MLS® Listing ID A2152733
Sold Date 08/14/24
Style Bungalow
Bedrooms 5
Full Baths 2
Originating Board Lethbridge and District
Year Built 1953
Annual Tax Amount $3,840
Tax Year 2024
Lot Size 6,073 Sqft
Acres 0.14
Property Description
Southside Lethbridge - 5 bedrooms, 2 Bathrooms! Outside the home comes with a large parking pad (room for 3 vehicles) with back alley access, detached insulated and finished garage, a sunroom attached to the home, a ground-level patio, fire pit, newer concrete sidewalks, central air conditioning, a newer roof, and underground sprinkler hookups.
Inside the home, hardwood floors throughout the main floor, updated kitchen and appliances throughout the home. Large front living room upstairs, a dining area, three bedrooms upstairs, one bathroom which includes stackable laundry unit. A fourth & fifth bedroom downstairs, the fifth bedroom currently acts as a walk-in closet. Newer hot water tank, another full bathroom downstairs with laundry in it, and storage space under the stairs. The basement has a separate entrance and full studio-sized kitchen, should you like to use it as a secondary illegal suite rather than a full family home!
Near Henderson Lake golf course, the hospital, shopping, and restaurants! Call your favorite REALTOR® today to book a showing!
Location
Province AB
County Lethbridge
Zoning R-L
Direction N
Rooms
Basement Finished, Full
Interior
Interior Features No Smoking Home, Open Floorplan, Sump Pump(s)
Heating Forced Air, Natural Gas
Cooling Central Air
Flooring Hardwood, Tile, Vinyl Plank
Appliance Central Air Conditioner, Dishwasher, Microwave, Refrigerator, Stove(s), Washer/Dryer
Laundry In Basement, In Bathroom, Main Level, See Remarks
Exterior
Garage Off Street, Parking Pad, Single Garage Detached
Garage Spaces 1.0
Garage Description Off Street, Parking Pad, Single Garage Detached
Fence Fenced
Community Features Golf, Lake, Park, Playground, Pool, Schools Nearby, Shopping Nearby
Roof Type Asphalt Shingle
Porch Deck, Rear Porch
Lot Frontage 50.0
Total Parking Spaces 4
Building
Lot Description Back Lane, Back Yard, Front Yard, Landscaped, Street Lighting, Underground Sprinklers
Foundation Poured Concrete
Architectural Style Bungalow
Level or Stories One
Structure Type Concrete,Vinyl Siding
Others
Restrictions None Known
Tax ID 91114924
Ownership Private
Read Less Info
Want to know what your home might be worth? Contact us for a FREE valuation!

Our team is ready to help you sell your home for the highest possible price ASAP
GET MORE INFORMATION

Agent | License ID: LDKATOCAN






