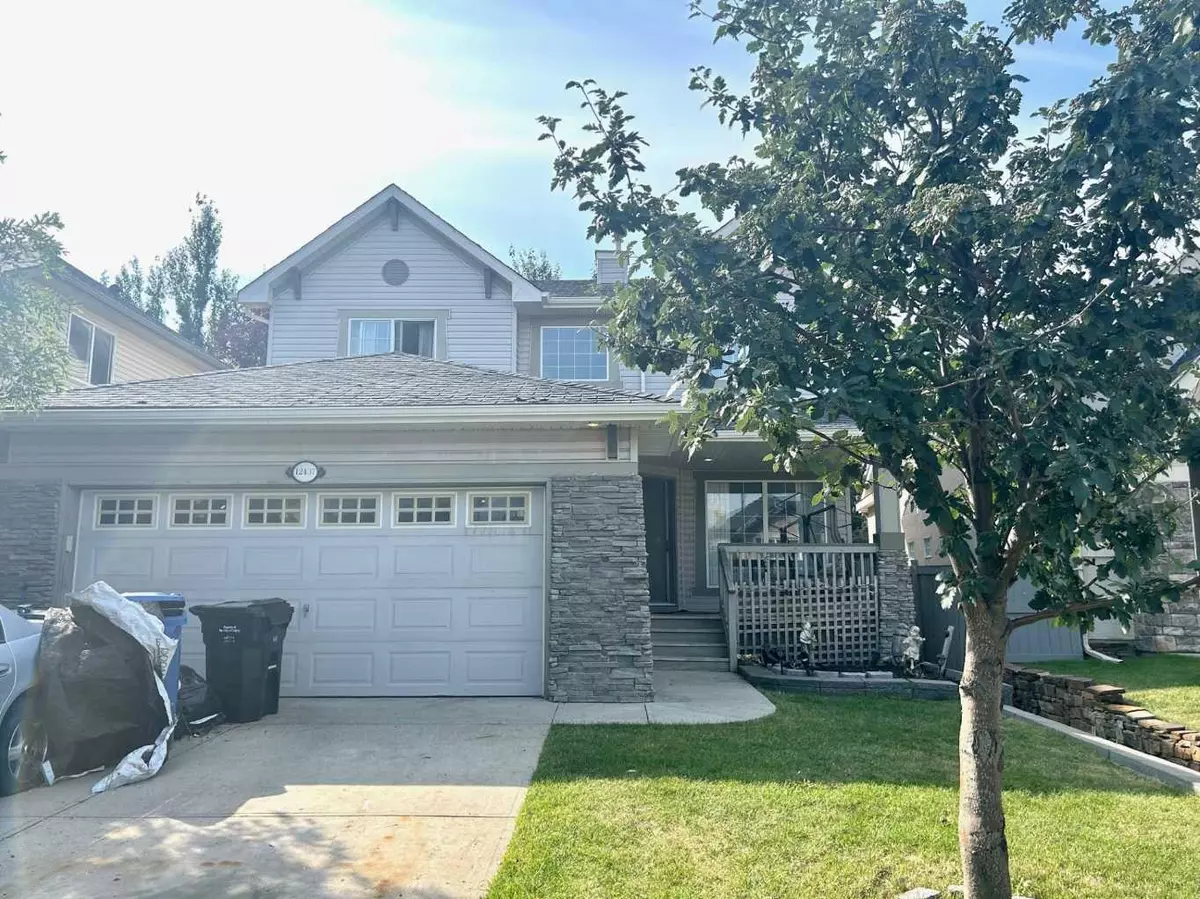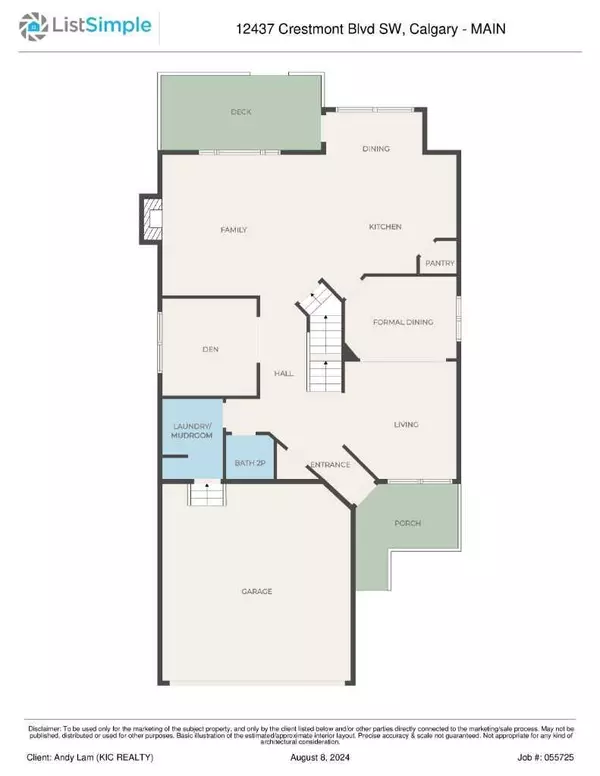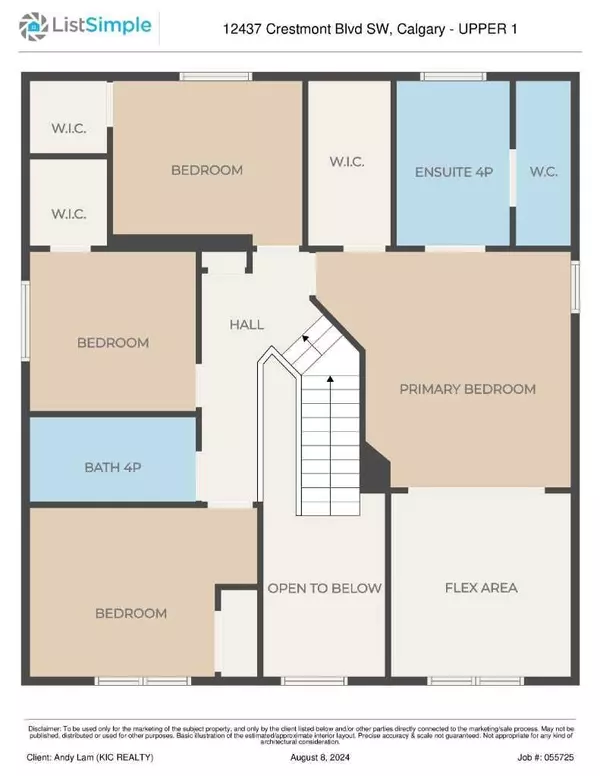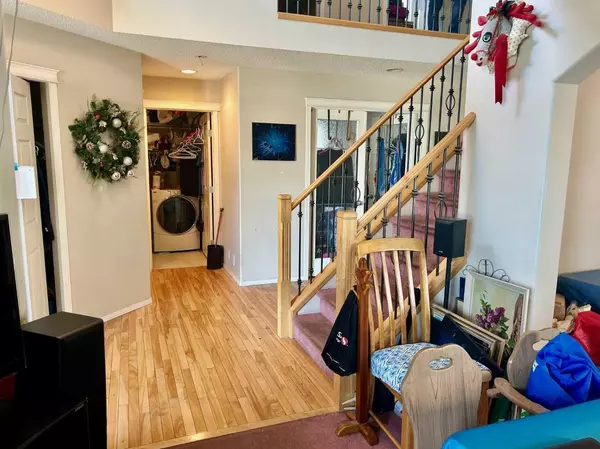$665,000
$580,000
14.7%For more information regarding the value of a property, please contact us for a free consultation.
4 Beds
3 Baths
2,266 SqFt
SOLD DATE : 08/14/2024
Key Details
Sold Price $665,000
Property Type Single Family Home
Sub Type Detached
Listing Status Sold
Purchase Type For Sale
Square Footage 2,266 sqft
Price per Sqft $293
Subdivision Crestmont
MLS® Listing ID A2155911
Sold Date 08/14/24
Style 2 Storey
Bedrooms 4
Full Baths 2
Half Baths 1
Originating Board Calgary
Year Built 2003
Annual Tax Amount $4,358
Tax Year 2024
Lot Size 4,822 Sqft
Acres 0.11
Property Description
PRICED-TO-SELL. Calling out for all Investors and Landlords looking for a great fixer upper home in an AMAZING SW community of Crestmont. This 2-Storey with double attached garage offers over 2266 sqft of living space. The main offers a 14-feet lobby entrance, living room, formal dining, family room with gas fireplace, den/office, laundry/mud room leads into the double attached garage, half bathroom and kitchen with eating area opens onto a south 15ft x 14 ft deck and a 17ft x 10ft deck for your hot tub. The upper offers 3 bedrooms, 4-piece bathroom and a massive primary bedroom with a walk-in-closet, 4-piece ensuite and flex/retreat area. The undeveloped basement waits for your professional design. Home needs your personal touch and a Once-in-the-Year opportunity to buy a detached home at this low price. Book your private showing ASAP before this home is GONE!!
Location
Province AB
County Calgary
Area Cal Zone W
Zoning R-C1
Direction N
Rooms
Other Rooms 1
Basement Full, Unfinished
Interior
Interior Features Vinyl Windows
Heating Forced Air, Natural Gas
Cooling None
Flooring Ceramic Tile, Hardwood
Fireplaces Number 1
Fireplaces Type Gas
Appliance Dishwasher, Dryer, Electric Stove, Microwave Hood Fan, Refrigerator, Washer, Window Coverings
Laundry Main Level
Exterior
Garage Double Garage Attached
Garage Spaces 2.0
Garage Description Double Garage Attached
Fence Fenced
Community Features Clubhouse
Roof Type Asphalt
Porch Front Porch
Lot Frontage 40.62
Total Parking Spaces 4
Building
Lot Description Irregular Lot
Foundation Poured Concrete
Architectural Style 2 Storey
Level or Stories Two
Structure Type Wood Frame
Others
Restrictions None Known
Tax ID 91626095
Ownership Private
Read Less Info
Want to know what your home might be worth? Contact us for a FREE valuation!

Our team is ready to help you sell your home for the highest possible price ASAP
GET MORE INFORMATION

Agent | License ID: LDKATOCAN






