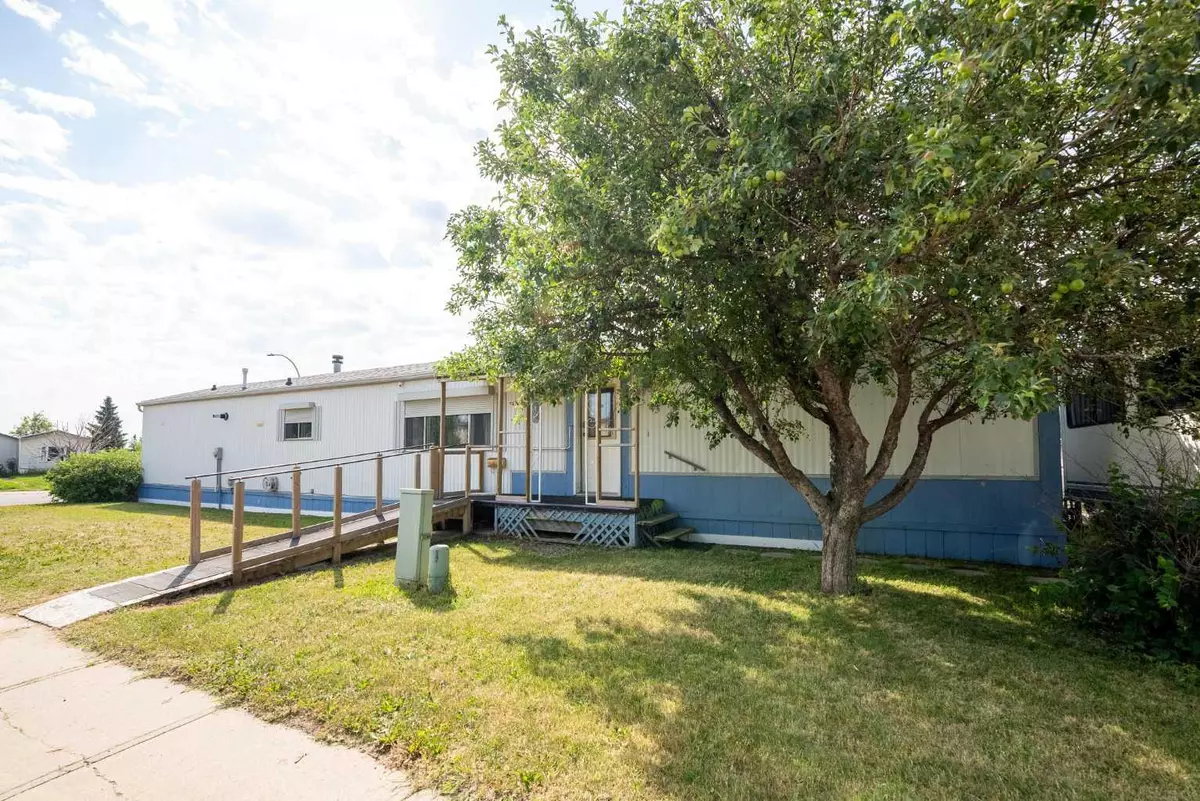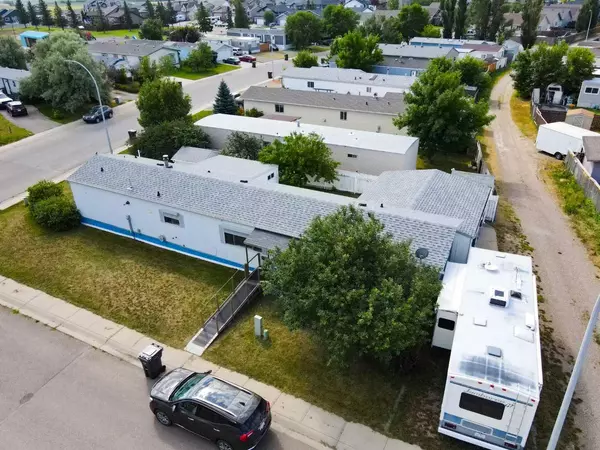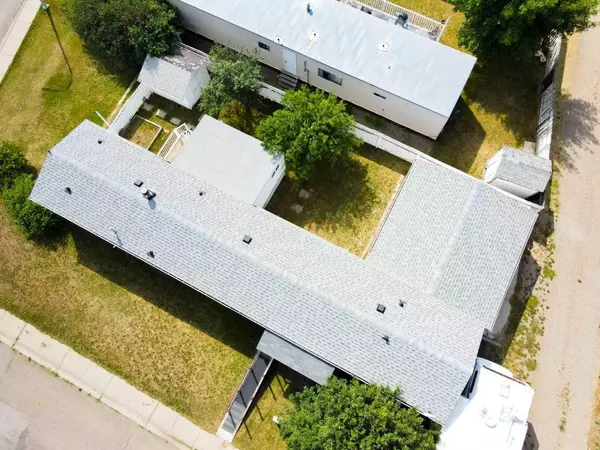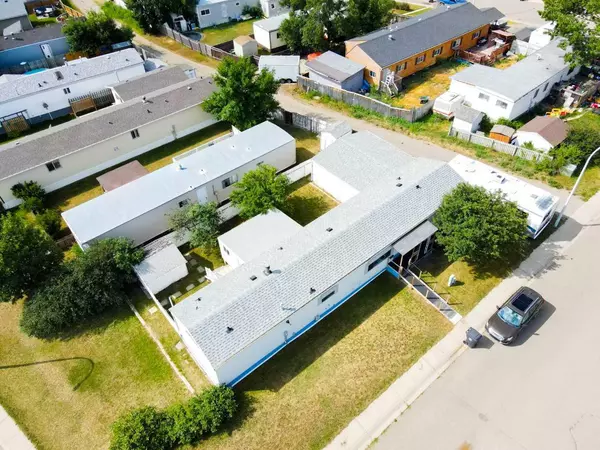$205,000
$209,000
1.9%For more information regarding the value of a property, please contact us for a free consultation.
3 Beds
2 Baths
1,133 SqFt
SOLD DATE : 08/14/2024
Key Details
Sold Price $205,000
Property Type Single Family Home
Sub Type Detached
Listing Status Sold
Purchase Type For Sale
Square Footage 1,133 sqft
Price per Sqft $180
MLS® Listing ID A2150076
Sold Date 08/14/24
Style Mobile
Bedrooms 3
Full Baths 2
Originating Board Lethbridge and District
Year Built 1989
Annual Tax Amount $1,511
Tax Year 2024
Lot Size 5,551 Sqft
Acres 0.13
Property Description
Nestled in the quaint town of Coalhurst, this delightful double-wide manufactured home offers the perfect blend of comfort and convenience. Featuring a spacious primary and two additional good-sized rooms, 2 bathrooms AND the potential to add a fourth bedroom, this home is ideal for growing families, or those seeking extra space. Enjoy updated vinyl plank flooring throughout and freshly painted interiors, creating a stylish and welcoming atmosphere. Built with 2x6 walls and (original) triple-pane windows, this home ensures excellent energy efficiency and comfort year-round. The double detached garage provides ample space for two vehicles plus additional storage for your tools and hobbies. With this property you own the land, eliminating the burden of lot fees and offering you the freedom to personalize and enjoy your space to the fullest. There's also room to park your RV! Located just minutes from the city, shopping and medical facilities, this home provides both peaceful living and convenient access to amenities. Don't miss the opportunity to own a piece of tranquility in the charming town of Coalhurst... Call your favourite REALTOR® and book a showing today!
Location
Province AB
County Lethbridge County
Zoning R
Direction W
Rooms
Other Rooms 1
Basement None
Interior
Interior Features See Remarks
Heating Forced Air
Cooling None
Flooring Vinyl Plank
Appliance Dishwasher, Dryer, Microwave, Refrigerator, Stove(s), Washer, Window Coverings
Laundry Laundry Room
Exterior
Garage Additional Parking, Alley Access, Double Garage Detached, Garage Faces Rear, RV Access/Parking
Garage Spaces 2.0
Garage Description Additional Parking, Alley Access, Double Garage Detached, Garage Faces Rear, RV Access/Parking
Fence Fenced
Community Features Park, Playground, Schools Nearby, Sidewalks, Street Lights
Roof Type Asphalt Shingle
Porch Deck
Lot Frontage 90.56
Exposure W
Total Parking Spaces 2
Building
Lot Description Back Yard, Corner Lot, Few Trees
Foundation Slab
Architectural Style Mobile
Level or Stories One
Structure Type Aluminum Siding ,Wood Frame
Others
Restrictions None Known
Tax ID 57219357
Ownership Private
Read Less Info
Want to know what your home might be worth? Contact us for a FREE valuation!

Our team is ready to help you sell your home for the highest possible price ASAP
GET MORE INFORMATION

Agent | License ID: LDKATOCAN






