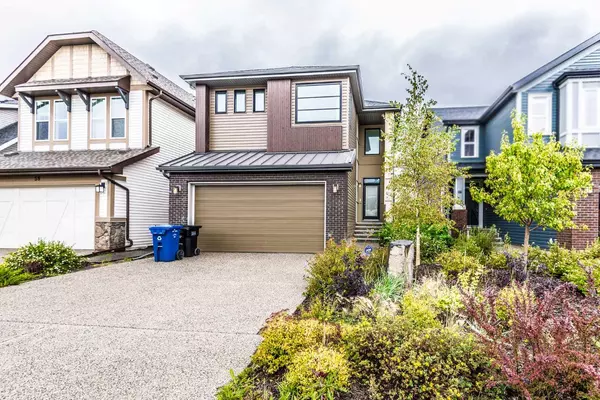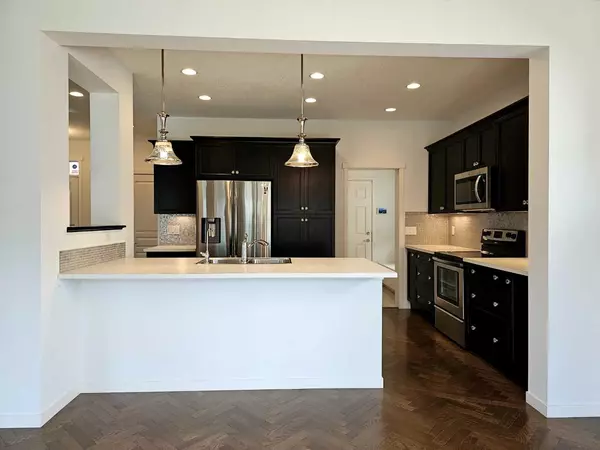$686,500
$710,000
3.3%For more information regarding the value of a property, please contact us for a free consultation.
3 Beds
3 Baths
2,012 SqFt
SOLD DATE : 08/14/2024
Key Details
Sold Price $686,500
Property Type Single Family Home
Sub Type Detached
Listing Status Sold
Purchase Type For Sale
Square Footage 2,012 sqft
Price per Sqft $341
Subdivision Copperfield
MLS® Listing ID A2144215
Sold Date 08/14/24
Style 2 Storey
Bedrooms 3
Full Baths 2
Half Baths 1
Originating Board Calgary
Year Built 2011
Annual Tax Amount $3,966
Tax Year 2024
Lot Size 4,273 Sqft
Acres 0.1
Property Description
This beautiful well-kept home in a quiet cul-de-sac is awaiting the new owners! From the entrance you are greeted by a 9ft ceiling and hardwood flooring that carries through the main floor. On the left is the half-bath just behind the well-appointed kitchen with stainless steel appliances, an 8ft plus island, dark oak cabinets, tiled backsplash and access through the mud room/pantry to the insulated double garage. Continuing the main floor is the great room with built-in ceiling speakers, a gas fireplace and wall features to hang your TV. The dining space overlooks the large backyard deck with BBQ gas line and lush green south-facing backyard. As you climb upstairs, there is a bonus room just up the stairs with vaulted ceiling and more built-in acoustic ceiling speakers. The carpet is a bit worn but does little to take away the shine from this former Show home. Three bedrooms and laundry are on the top floor as well. The primary bedroom, walk-in closet and ensuite occupy an entire wing. The 5-piece ensuite bathroom features double sinks, separate shower, obscured water closet, and large soaker tub. The other two rooms are similar and share a 4-piece bathroom. The laundry room is upstairs for your convenience. The basement is unfinished and has good-sized windows on the south side to draw in lots of sunshine. This house comes with a central AC and lots more - gas fireplace, under kitchen cabinet lights, built-in ceiling speakers, chandelier, BBQ gas line, and an insulated double garage!
Location
Province AB
County Calgary
Area Cal Zone Se
Zoning R-1
Direction N
Rooms
Other Rooms 1
Basement Full, Unfinished
Interior
Interior Features Double Vanity, High Ceilings, Kitchen Island, No Animal Home, No Smoking Home, Open Floorplan, Recessed Lighting, Storage, Walk-In Closet(s)
Heating Central, Fireplace(s), Forced Air
Cooling Central Air
Flooring Carpet, Ceramic Tile, Hardwood
Fireplaces Number 1
Fireplaces Type Gas
Appliance Central Air Conditioner, Dishwasher, Dryer, Garage Control(s), Microwave, Refrigerator, Stove(s), Washer
Laundry Upper Level
Exterior
Garage Double Garage Attached
Garage Spaces 2.0
Garage Description Double Garage Attached
Fence Fenced
Community Features Park, Playground, Schools Nearby, Shopping Nearby, Sidewalks, Street Lights, Walking/Bike Paths
Roof Type Asphalt Shingle
Porch Deck, Front Porch
Lot Frontage 35.99
Exposure S
Total Parking Spaces 4
Building
Lot Description Back Yard, Cul-De-Sac, Other, Private
Foundation Poured Concrete
Architectural Style 2 Storey
Level or Stories Two
Structure Type Cement Fiber Board,Concrete,Manufactured Floor Joist,Mixed,Post & Beam,See Remarks,Veneer,Wood Frame
Others
Restrictions None Known
Tax ID 91744297
Ownership Private
Read Less Info
Want to know what your home might be worth? Contact us for a FREE valuation!

Our team is ready to help you sell your home for the highest possible price ASAP
GET MORE INFORMATION

Agent | License ID: LDKATOCAN






