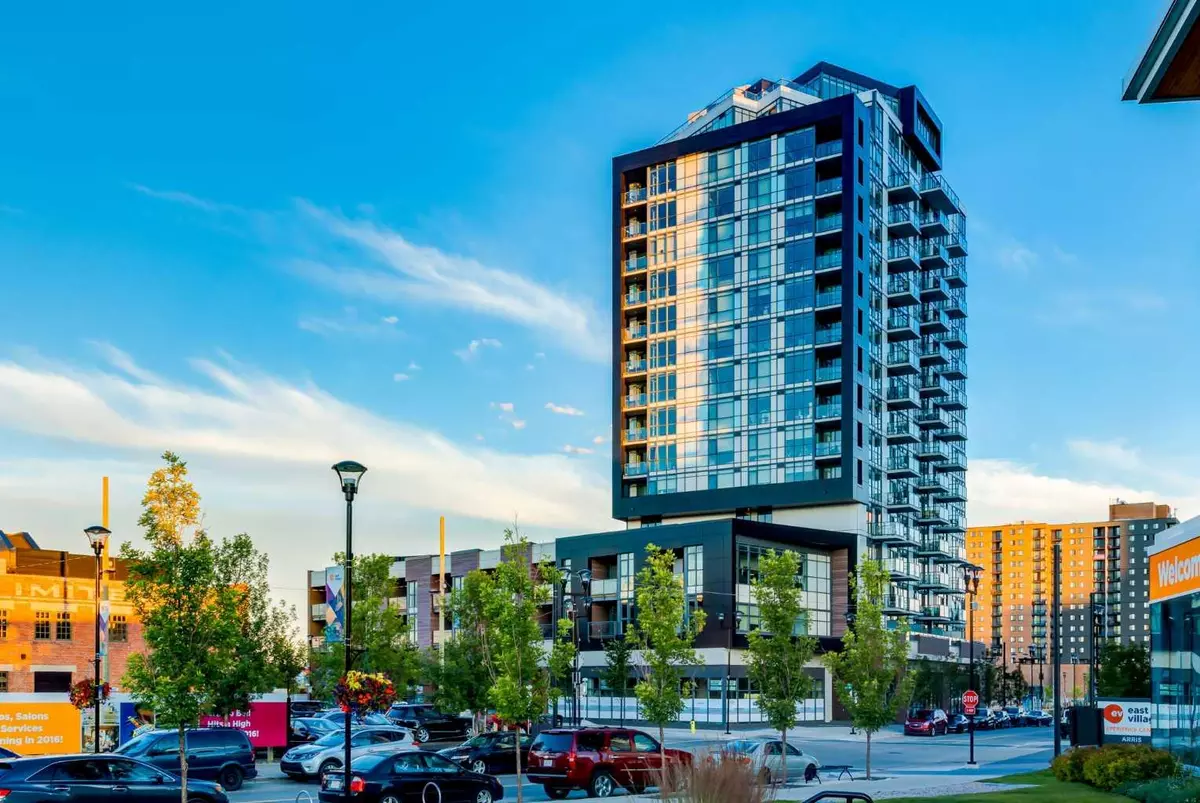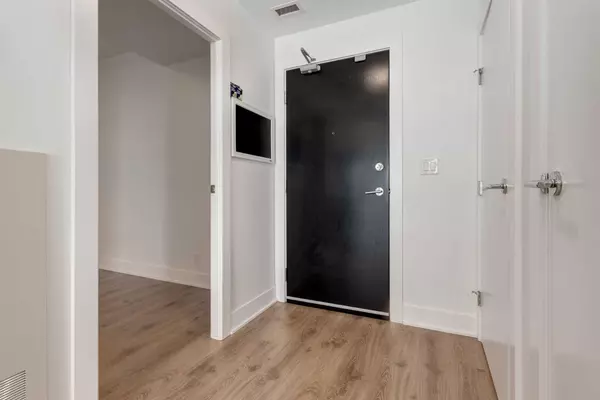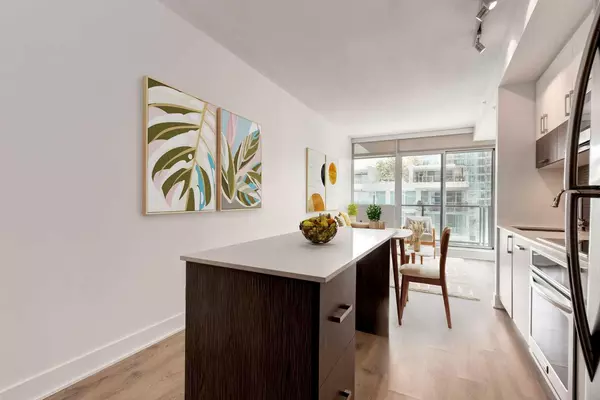$310,000
$322,500
3.9%For more information regarding the value of a property, please contact us for a free consultation.
1 Bed
1 Bath
568 SqFt
SOLD DATE : 08/14/2024
Key Details
Sold Price $310,000
Property Type Condo
Sub Type Apartment
Listing Status Sold
Purchase Type For Sale
Square Footage 568 sqft
Price per Sqft $545
Subdivision Downtown East Village
MLS® Listing ID A2152067
Sold Date 08/14/24
Style High-Rise (5+)
Bedrooms 1
Full Baths 1
Condo Fees $553/mo
Originating Board Calgary
Year Built 2015
Annual Tax Amount $1,699
Tax Year 2024
Property Description
Welcome to your new home in the heart of Calgary's vibrant East Village! This stunning, upscale condo offers a perfect blend of modern design and urban living. Clean and freshly painted - you can just move in! Featuring 9.5ft ceilings and floor-to-ceiling windows, the unit is bathed in natural light, highlighting the sleek finishes and contemporary style. Enjoy the comfort of central air conditioning during warmer days. The open-concept layout includes a gourmet kitchen with high-end stainless steel appliances, quartz countertops, tile backsplash and a spacious movable island, perfect for entertaining. The living area extends to a private balcony, where you can enjoy breathtaking city views including the iconic Calgary Tower. Thoughtfully designed, every inch of this residence is maximized for efficiency and functionality. The primary bedroom boasts spacious dual closets leading to the attached 4-piece bathroom, elegantly appointed with quartz countertops, a luxurious soaker tub, and floor-to-ceiling tile. The den doubles seamlessly as a second bedroom or home office, offering exquisite versatility. For added convenience, a discreet stackable washer-dryer is nestled near the entrance. You’ll appreciate the secure underground parking (including additional visitor stalls) and the separate storage locker. Residents of the prestigious First East Village enjoy access to top-notch amenities, including a state-of-the-art fitness centre, yoga room, rooftop residents lounge, and full-time concierge. The location is unbeatable, with walkable proximity to the C-Train Station, Phil & Sebastian Coffee, Charbar, Superstore, National Music Hall, and the Central Library. In addition to the already wonderful features, this is a pet friendly complex. Quick possession available. Schedule your showing today!
Location
Province AB
County Calgary
Area Cal Zone Cc
Zoning CC-EMU
Direction W
Interior
Interior Features Closet Organizers, High Ceilings, Kitchen Island, No Animal Home, No Smoking Home, Open Floorplan, Quartz Counters, Track Lighting
Heating Boiler, Natural Gas
Cooling Central Air
Flooring Ceramic Tile, Laminate
Appliance Built-In Oven, Electric Cooktop, Microwave Hood Fan, Refrigerator, Washer/Dryer, Window Coverings
Laundry In Unit
Exterior
Garage Heated Garage, Parkade, Stall, Titled, Underground
Garage Description Heated Garage, Parkade, Stall, Titled, Underground
Community Features Park, Shopping Nearby, Sidewalks, Street Lights, Walking/Bike Paths
Amenities Available Bicycle Storage, Elevator(s), Fitness Center, Parking, Party Room, Roof Deck, Secured Parking, Storage, Visitor Parking
Porch Balcony(s)
Exposure W
Total Parking Spaces 1
Building
Story 18
Foundation Poured Concrete
Architectural Style High-Rise (5+)
Level or Stories Single Level Unit
Structure Type Brick,Concrete,Metal Siding
Others
HOA Fee Include Amenities of HOA/Condo,Common Area Maintenance,Gas,Heat,Insurance,Maintenance Grounds,Parking,Professional Management,Reserve Fund Contributions,Residential Manager,Sewer,Snow Removal,Trash,Water
Restrictions Board Approval,Pet Restrictions or Board approval Required,Pets Allowed,Restrictive Covenant
Tax ID 91439846
Ownership Private
Pets Description Restrictions, Cats OK, Dogs OK, Yes
Read Less Info
Want to know what your home might be worth? Contact us for a FREE valuation!

Our team is ready to help you sell your home for the highest possible price ASAP
GET MORE INFORMATION

Agent | License ID: LDKATOCAN






