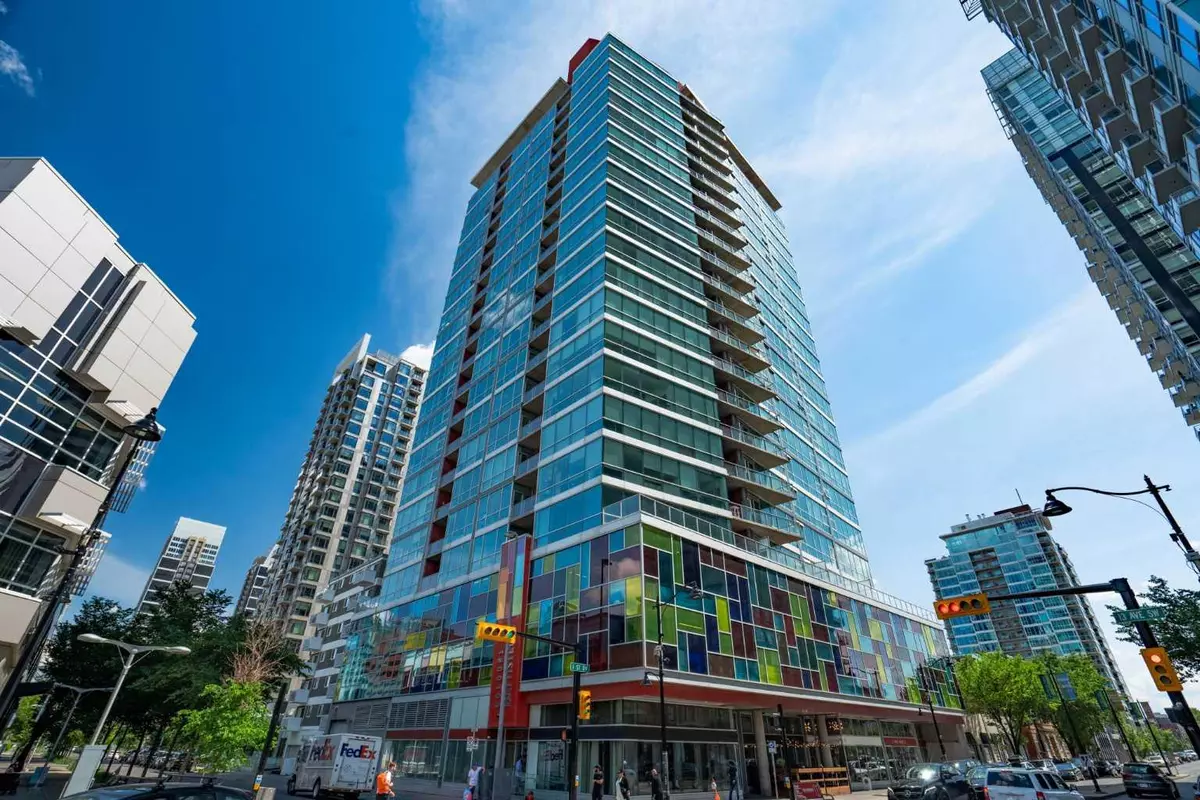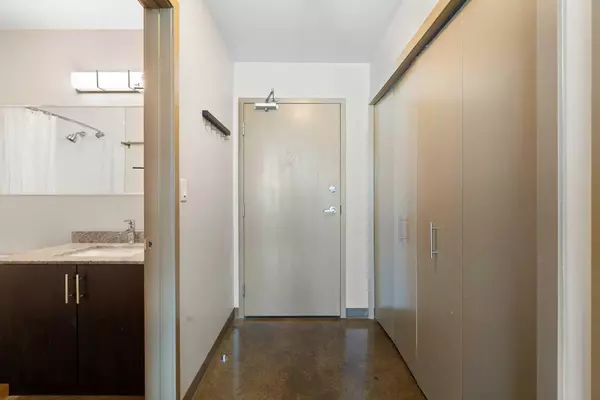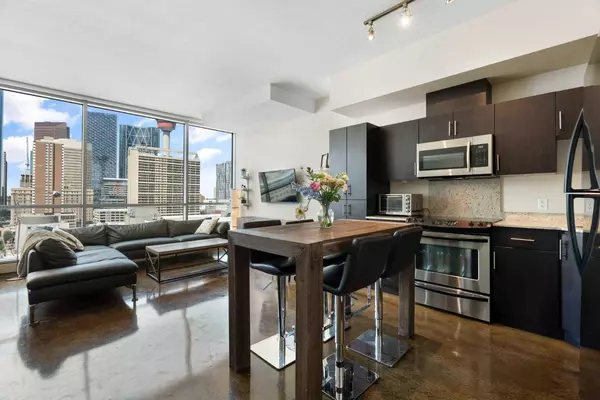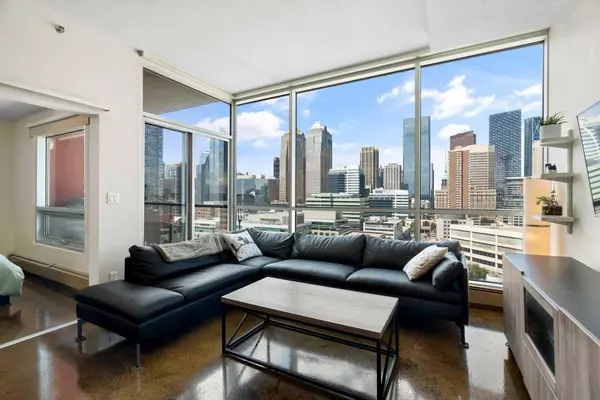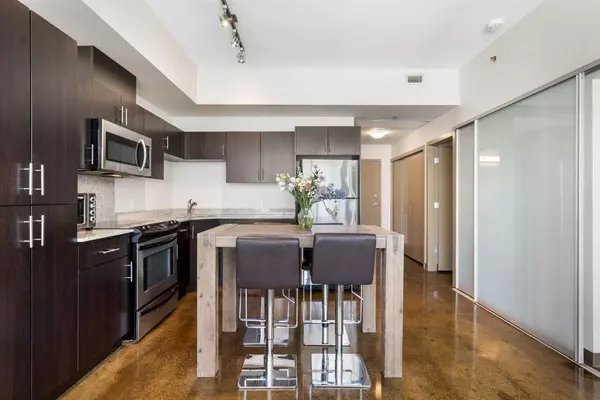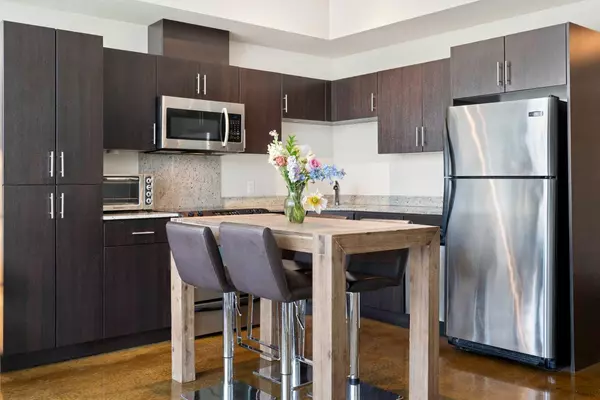$377,500
$379,900
0.6%For more information regarding the value of a property, please contact us for a free consultation.
2 Beds
1 Bath
635 SqFt
SOLD DATE : 08/14/2024
Key Details
Sold Price $377,500
Property Type Condo
Sub Type Apartment
Listing Status Sold
Purchase Type For Sale
Square Footage 635 sqft
Price per Sqft $594
Subdivision Beltline
MLS® Listing ID A2146041
Sold Date 08/14/24
Style Apartment
Bedrooms 2
Full Baths 1
Condo Fees $562/mo
Originating Board Calgary
Year Built 2009
Annual Tax Amount $1,890
Tax Year 2023
Property Description
Welcome to unit 1304 at the Colours by Battistella, a stylish urban retreat in the heart of Calgary’s vibrant Beltline district. This stunning condo is perfect for a first time buyer or investor with it being Air BnB friendly. This condo offers contemporary living with breathtaking city views while being in the heart of the city, perfect for those seeking both comfort and convenience. Upon entering, you're greeted by a spacious open floor plan that seamlessly connects the living, dining, and kitchen areas. Floor-to-ceiling windows flood the space with natural light, enhancing the concrete floors throughout. The kitchen boasts stainless steel appliances, stone countertops, and ample storage, making it a chef’s delight and an ideal spot for entertaining guests. The spacious primary bedroom is a peaceful sanctuary with a large closet and window. The second bedroom provides flexibility for your lifestyle needs with a generous closet or can be utilized as a perfect office space. Completing this unit is a secure underground parking space, bike storage and a 4th floor terrace for outdoor entertainment or relaxation. Located just steps away from Calgary’s finest dining, shopping, and entertainment venues, this condo offers the ultimate urban lifestyle. Whether you’re enjoying a morning coffee on your private balcony or exploring nearby parks and cultural attractions, every day brings new opportunities for adventure and relaxation.
Location
Province AB
County Calgary
Area Cal Zone Cc
Zoning CC-COR
Direction N
Interior
Interior Features Breakfast Bar, Stone Counters
Heating Baseboard, Hot Water, Natural Gas
Cooling Central Air
Flooring Concrete
Appliance Dishwasher, Microwave Hood Fan, Oven, Refrigerator, Washer/Dryer
Laundry In Unit
Exterior
Garage Underground
Garage Spaces 1.0
Garage Description Underground
Community Features Park, Playground, Schools Nearby, Shopping Nearby, Tennis Court(s), Walking/Bike Paths
Amenities Available Bicycle Storage, Elevator(s), Parking, Roof Deck
Porch Balcony(s)
Exposure N
Total Parking Spaces 1
Building
Story 23
Architectural Style Apartment
Level or Stories Single Level Unit
Structure Type Concrete,Glass
Others
HOA Fee Include Common Area Maintenance,Heat,Insurance,Maintenance Grounds,Parking,Professional Management,Reserve Fund Contributions,Sewer,Snow Removal,Trash,Water
Restrictions Pet Restrictions or Board approval Required
Tax ID 91098604
Ownership See Remarks
Pets Description Restrictions
Read Less Info
Want to know what your home might be worth? Contact us for a FREE valuation!

Our team is ready to help you sell your home for the highest possible price ASAP
GET MORE INFORMATION

Agent | License ID: LDKATOCAN

