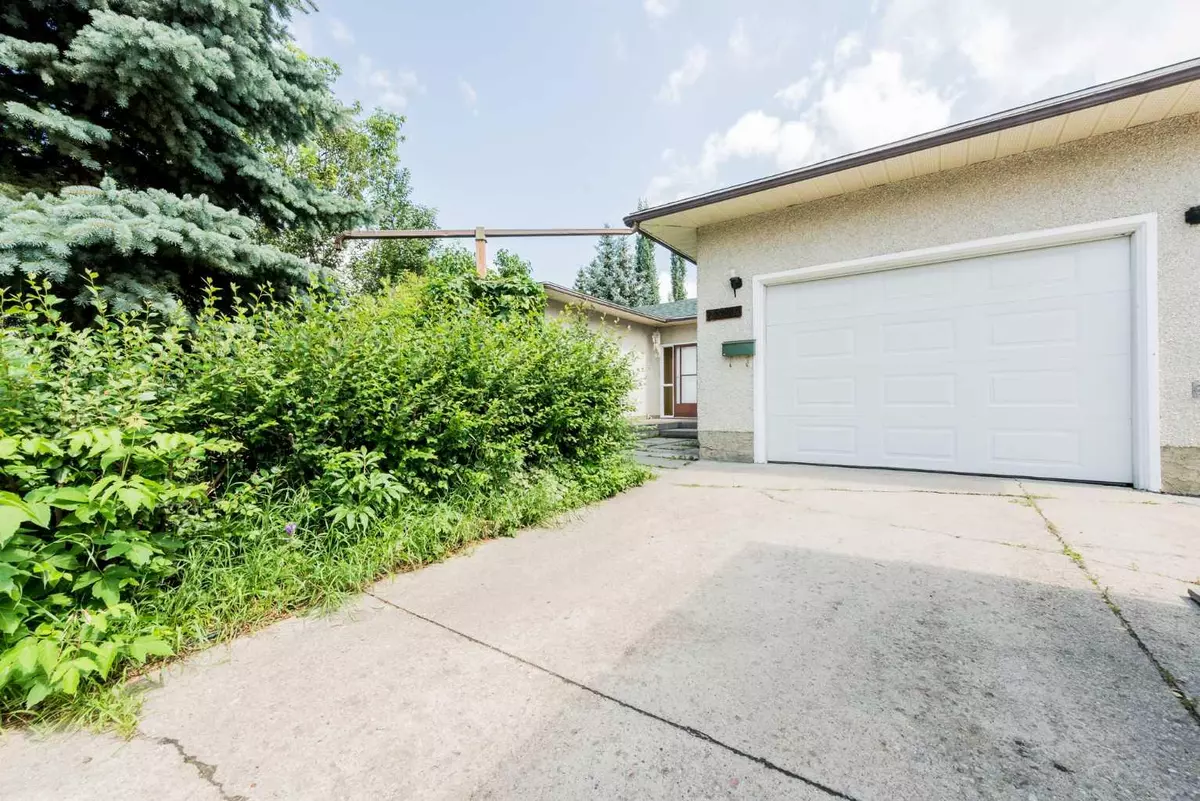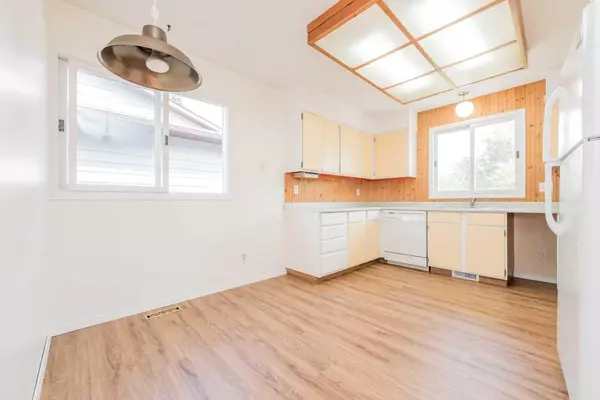$321,500
$314,700
2.2%For more information regarding the value of a property, please contact us for a free consultation.
5 Beds
3 Baths
1,472 SqFt
SOLD DATE : 08/14/2024
Key Details
Sold Price $321,500
Property Type Single Family Home
Sub Type Detached
Listing Status Sold
Purchase Type For Sale
Square Footage 1,472 sqft
Price per Sqft $218
Subdivision South Patterson Place
MLS® Listing ID A2154971
Sold Date 08/14/24
Style Bungalow
Bedrooms 5
Full Baths 2
Half Baths 1
Originating Board Grande Prairie
Year Built 1978
Annual Tax Amount $3,734
Tax Year 2024
Lot Size 6,221 Sqft
Acres 0.14
Property Description
Welcome to this fully developed bungalow tucked away in a quiet, mature and family friendly neighborhood of South Patterson. With an abundance of parks and paved walking trails, this is a real gem of Grande Prairie where a variety of trees and various home styles create charming character that sets it apart from other cookie cutter subdivisions. When entering the property, you will right away notice a private driveway, large relaxing patio space and attached oversized single garage to keep your vehicle snow free in winter months.
Inside, a touch of natural wood here and there complemented by new paint creates a unique character plus a desirable fresh look. Large living room with a high ceiling and a view of a shrub-filled front yard adds a wonderful privacy feel. Functional kitchen and dining area plus an oversized pantry sets a warm and welcoming tone to the house. Second family room on the main floor has a beautiful wood fireplace that connects through French patio doors to a lush garden/ backyard that is full of fruit trees, raspberry bushes and an ultimate gardener oasis. Back inside, ensuite master bedroom overlooking the backyard plus additional two generous size bedrooms and a full bath complete the main floor. Bungalow basement gives plenty of space for all family activities and entertaining friends, something you simply cannot miss out on. Enjoy a massive reception room with a conveniently set up dry bar for all your social events and let's not forget a generous size cold room or maybe a fancy wine cellar, whatever you would like it to be.
The basement has still more to offer, apart from an abundance of storage space, you will find another large bedroom or a combination of bedroom & some office space, full bathroom and a laundry room. Wait! This is not the end yet, for those that enjoy warmth in winter, a sauna room would be the ultimate destination and a favorite part of the property. This home has so much to offer so start packing and make it yours today.
Location
Province AB
County Grande Prairie
Zoning RG
Direction W
Rooms
Other Rooms 1
Basement Finished, Full
Interior
Interior Features Bar, Central Vacuum, No Animal Home, No Smoking Home, Pantry, Sauna, Storage
Heating Forced Air, Natural Gas
Cooling None
Flooring Carpet, Hardwood, Tile
Fireplaces Number 1
Fireplaces Type Brick Facing, Family Room, Wood Burning
Appliance Dishwasher, Dryer, Freezer, Microwave, Refrigerator, Stove(s), Washer, Window Coverings
Laundry In Basement, Laundry Room
Exterior
Garage Driveway, Garage Door Opener, Garage Faces Front, Heated Garage, Insulated, On Street, Single Garage Attached, Workshop in Garage
Garage Spaces 1.0
Garage Description Driveway, Garage Door Opener, Garage Faces Front, Heated Garage, Insulated, On Street, Single Garage Attached, Workshop in Garage
Fence Fenced
Community Features Park, Playground, Schools Nearby, Shopping Nearby, Sidewalks, Street Lights, Walking/Bike Paths
Utilities Available Electricity Available, Natural Gas Available, Garbage Collection, Water Available
Roof Type Asphalt Shingle
Porch Deck, Front Porch
Lot Frontage 55.0
Total Parking Spaces 5
Building
Lot Description Back Yard, Fruit Trees/Shrub(s), Few Trees, Lawn, Garden, Private, Rectangular Lot
Foundation Poured Concrete
Sewer Public Sewer
Water Public
Architectural Style Bungalow
Level or Stories One
Structure Type Stucco
Others
Restrictions None Known
Tax ID 91993015
Ownership Private
Read Less Info
Want to know what your home might be worth? Contact us for a FREE valuation!

Our team is ready to help you sell your home for the highest possible price ASAP
GET MORE INFORMATION

Agent | License ID: LDKATOCAN






