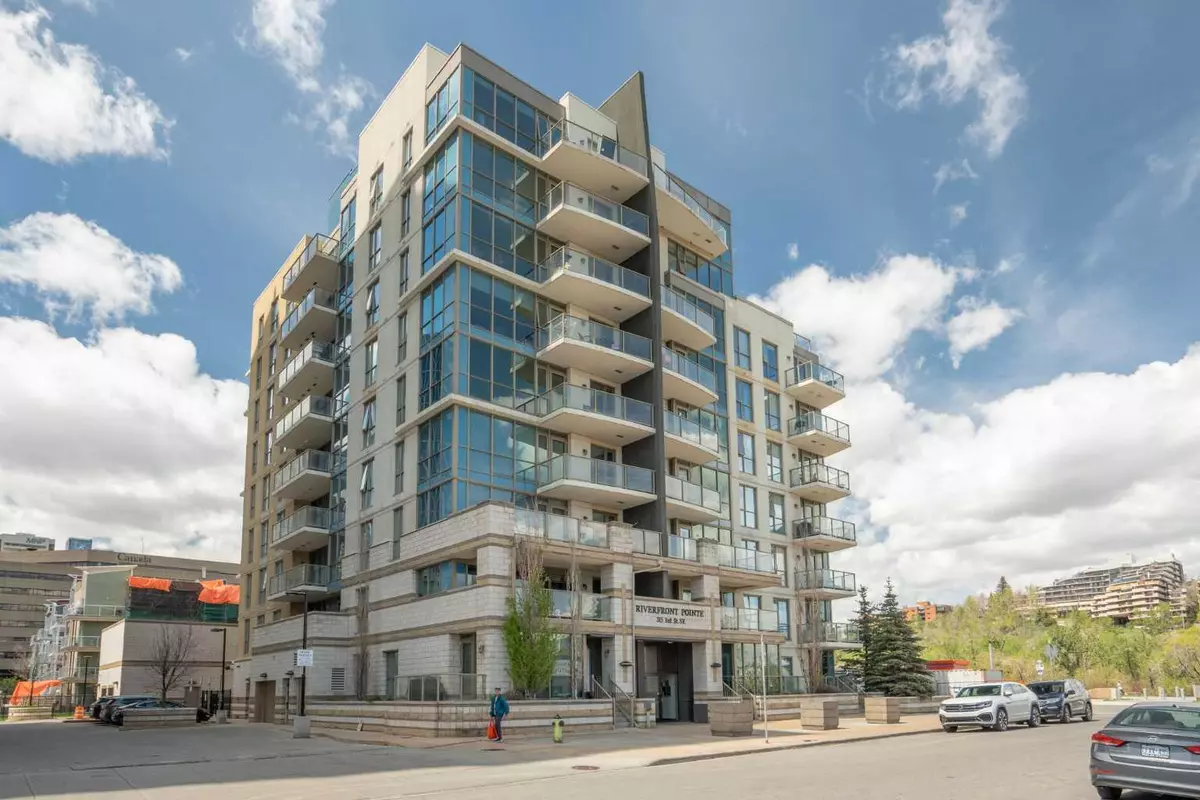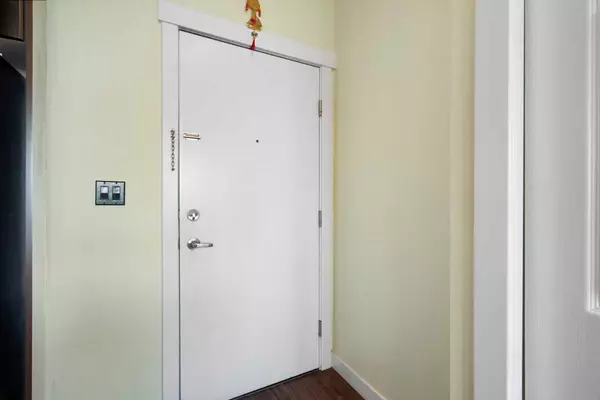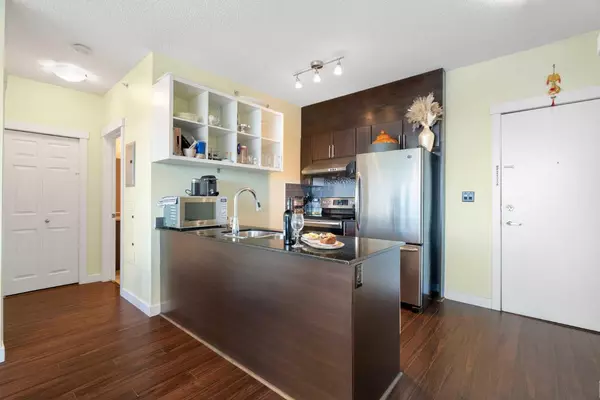$376,000
$382,000
1.6%For more information regarding the value of a property, please contact us for a free consultation.
2 Beds
2 Baths
754 SqFt
SOLD DATE : 08/14/2024
Key Details
Sold Price $376,000
Property Type Condo
Sub Type Apartment
Listing Status Sold
Purchase Type For Sale
Square Footage 754 sqft
Price per Sqft $498
Subdivision Downtown East Village
MLS® Listing ID A2131807
Sold Date 08/14/24
Style Apartment
Bedrooms 2
Full Baths 2
Condo Fees $512/mo
Originating Board Calgary
Year Built 2009
Annual Tax Amount $1,550
Tax Year 2023
Property Description
Welcome to #602 315 3 Street SE in the Riverfront Pointe Building. This stunning condo is light bright, spacious with some amazing views of the Bow River. This is perfectly located with easy access in and out of downtown Calgary, walking distance from some of the best paths along the riverwalk, 2 minutes from groceries and other amenities. This 2 bed, 2 full bath unit futures a comfortable, functional layout with the bedrooms and bathrooms spread on opposite sides, divided by the living area which offers enough room for a full size dining table. The kitchen has been updated with newer stainless-steel appliances and stone countertops and you will notice laminate flooring throughout for durability.
There is one feature of this unit which is incredibly rare to find in a condo and that is Tandem Double Car Parking. No need to worry about finding a rental stall as you comfortably park two larger vehicles in this conveniently located space. The building also has a gym onsite for those who aren’t too busy enjoying a run on the riverwalk. Reach out to your favourite realtor to book your private showing today!
Location
Province AB
County Calgary
Area Cal Zone Cc
Zoning CC-ET
Direction E
Rooms
Other Rooms 1
Interior
Interior Features Elevator
Heating Baseboard
Cooling None
Flooring Laminate
Appliance Dishwasher, Dryer, Microwave Hood Fan, Oven, Refrigerator, Washer, Window Coverings
Laundry In Unit
Exterior
Garage Parkade, Stall, Tandem, Titled, Underground
Garage Description Parkade, Stall, Tandem, Titled, Underground
Community Features Other, Shopping Nearby, Sidewalks, Street Lights, Walking/Bike Paths
Amenities Available Bicycle Storage, Elevator(s), Fitness Center, Parking, Party Room, Recreation Room, Secured Parking
Porch None
Exposure NE
Total Parking Spaces 2
Building
Story 9
Architectural Style Apartment
Level or Stories Single Level Unit
Structure Type Brick,Concrete
Others
HOA Fee Include Caretaker,Common Area Maintenance,Heat,Insurance,Parking,Professional Management,Reserve Fund Contributions,Sewer,Water
Restrictions Pet Restrictions or Board approval Required
Ownership Private
Pets Description Restrictions
Read Less Info
Want to know what your home might be worth? Contact us for a FREE valuation!

Our team is ready to help you sell your home for the highest possible price ASAP
GET MORE INFORMATION

Agent | License ID: LDKATOCAN






