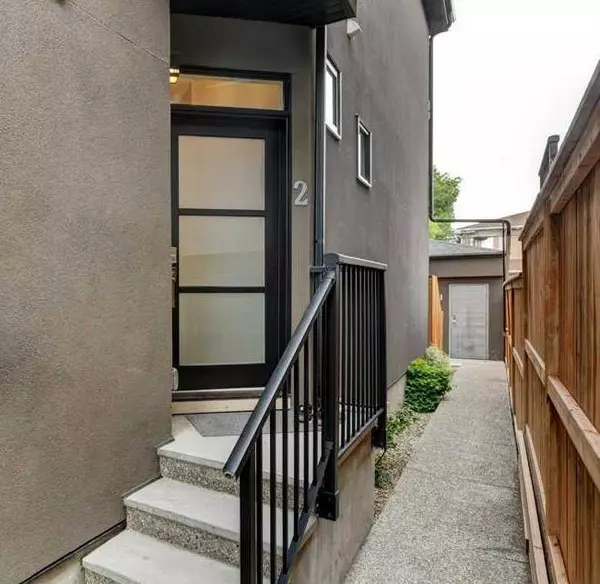$610,000
$649,900
6.1%For more information regarding the value of a property, please contact us for a free consultation.
3 Beds
4 Baths
1,096 SqFt
SOLD DATE : 08/14/2024
Key Details
Sold Price $610,000
Property Type Townhouse
Sub Type Row/Townhouse
Listing Status Sold
Purchase Type For Sale
Square Footage 1,096 sqft
Price per Sqft $556
Subdivision Killarney/Glengarry
MLS® Listing ID A2150836
Sold Date 08/14/24
Style 2 Storey
Bedrooms 3
Full Baths 3
Half Baths 1
Condo Fees $202
Originating Board Calgary
Year Built 2014
Annual Tax Amount $3,534
Tax Year 2024
Lot Size 6,243 Sqft
Acres 0.14
Property Description
Experience the convenience of inner city living in this beautiful two storey townhouse with a total of 3 bedrooms and 4 bathrooms. Upon entry, you'll be greeted with a bright and open floor plan with light coming in from the large windows. The gourmet kitchen provides you with stainless steel appliances, quartz countertops, designer tile backsplash and a large breakfast eating bar. The kitchen opens up to a large dining and living area. The living area is the perfect place to relax, boasting a cozy gas fireplace and large windows looking into the patio. The main floor is complete with a 2 piece powder room. Upstairs, you'll find a large primary bedroom with a walk-in closet and a spa-like 4 piece ensuite, complete with heated floors, dual vanities, and rain shower. The second bedroom has its own 4 piece ensuite with heated floors and a soaker tub. The laundry space can be found between the bedrooms on the upper floor for added convenience. The basement is fully finished with an additional bedroom, 4 piece main bathroom, and a large flex room, perfect for a family room or living area. The back patio is a great place for entertaining friends and family. Additionally, the unit has a spot in the detached garage as well as tons of street parking. The home is located in a prime location on a quiet, inner city street within walking distance to multiple amenities as well as minutes to downtown Calgary. Perfect for the professional couple, family, or investor. Exceptional value!
Location
Province AB
County Calgary
Area Cal Zone Cc
Zoning M-CG d111
Direction W
Rooms
Other Rooms 1
Basement Finished, Full
Interior
Interior Features Breakfast Bar, Built-in Features, Double Vanity, Granite Counters, High Ceilings, Kitchen Island, Open Floorplan
Heating Forced Air, Natural Gas
Cooling None
Flooring Carpet, Hardwood
Fireplaces Number 1
Fireplaces Type Gas, Living Room
Appliance Built-In Oven, Dishwasher, Gas Cooktop, Refrigerator
Laundry Upper Level
Exterior
Garage Alley Access, Assigned, Garage Door Opener, Single Garage Detached
Garage Spaces 1.0
Garage Description Alley Access, Assigned, Garage Door Opener, Single Garage Detached
Fence Partial
Community Features Park, Playground, Schools Nearby, Shopping Nearby, Sidewalks, Street Lights
Amenities Available Other
Roof Type Asphalt Shingle
Porch Patio
Total Parking Spaces 1
Building
Lot Description Back Yard, Lawn, Low Maintenance Landscape, Level
Foundation Poured Concrete
Architectural Style 2 Storey
Level or Stories Two
Structure Type Brick,Stucco,Wood Frame
Others
HOA Fee Include Insurance,Reserve Fund Contributions
Restrictions Pet Restrictions or Board approval Required
Ownership Private
Pets Description Restrictions
Read Less Info
Want to know what your home might be worth? Contact us for a FREE valuation!

Our team is ready to help you sell your home for the highest possible price ASAP
GET MORE INFORMATION

Agent | License ID: LDKATOCAN






