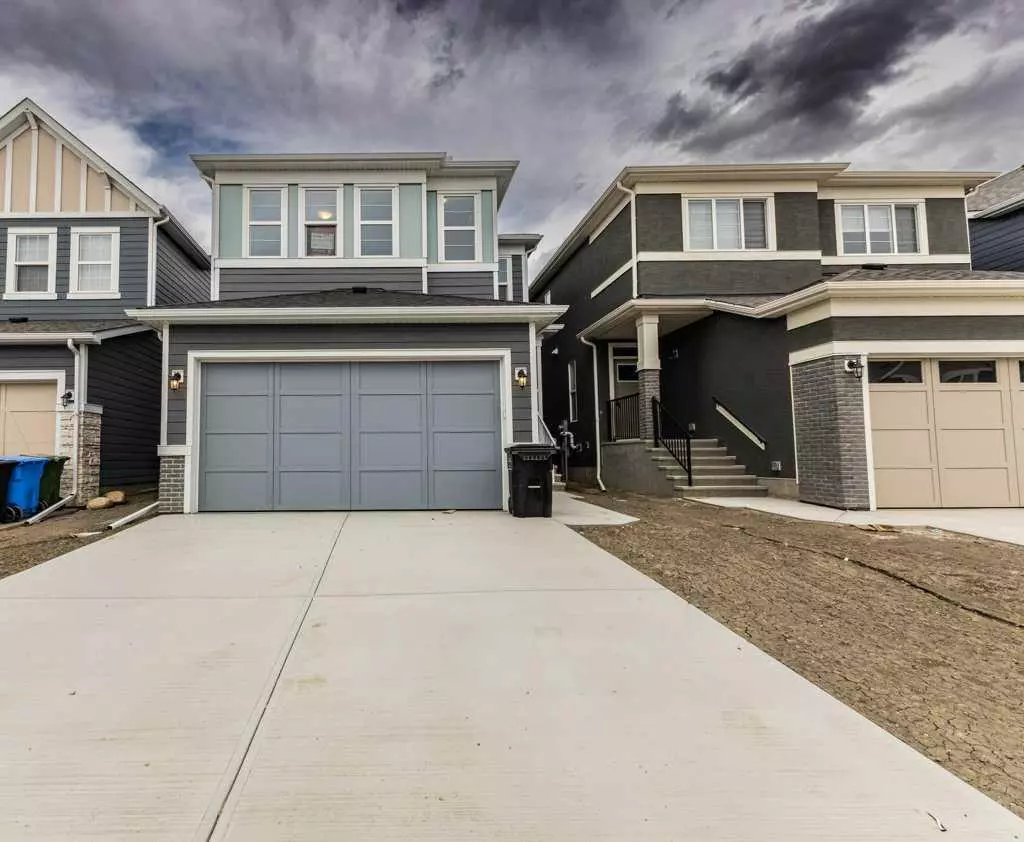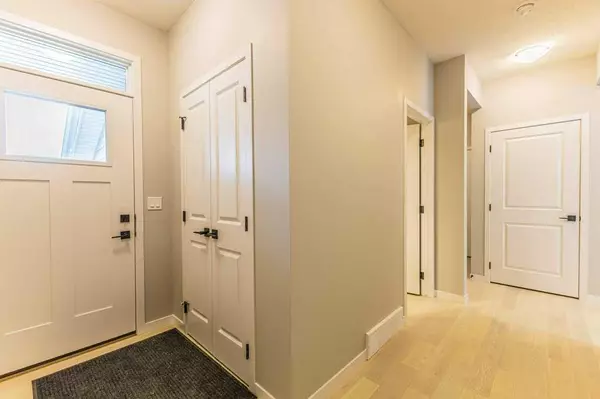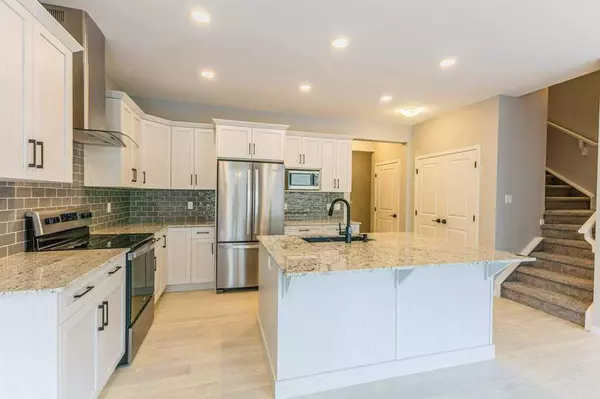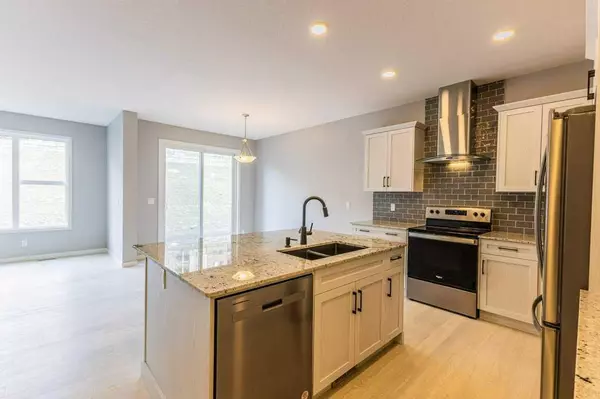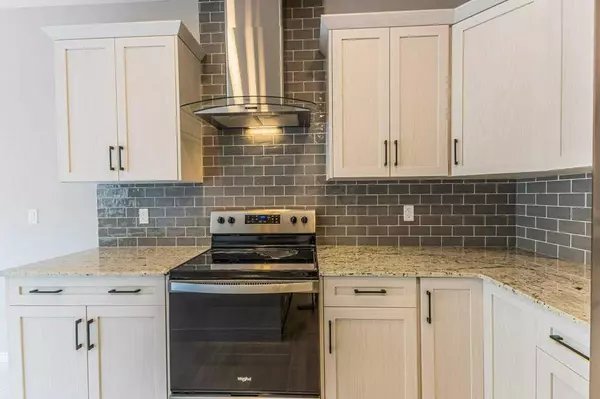$790,000
$799,900
1.2%For more information regarding the value of a property, please contact us for a free consultation.
3 Beds
3 Baths
1,974 SqFt
SOLD DATE : 08/13/2024
Key Details
Sold Price $790,000
Property Type Single Family Home
Sub Type Detached
Listing Status Sold
Purchase Type For Sale
Square Footage 1,974 sqft
Price per Sqft $400
Subdivision Arbour Lake
MLS® Listing ID A2141360
Sold Date 08/13/24
Style 2 Storey
Bedrooms 3
Full Baths 2
Half Baths 1
HOA Fees $20/ann
HOA Y/N 1
Originating Board Calgary
Year Built 2023
Annual Tax Amount $3,361
Tax Year 2023
Lot Size 5,521 Sqft
Acres 0.13
Property Description
***HUGE REDUCTION IN PRICE FOR QUICK SALE***Step into luxury with this stunning, brand-new build, this fabulous family home, the beautiful house boasts around 2000 square feet, side entrance to the basement and a fully loaded house of meticulously crafted living space, with a lower level primed for your creative touch. As you enter, bask in the natural light flooding through endless windows, illuminating the sunny open floor plan. The main level features a spacious family room, complemented by 3 bedrooms upstairs and 2.5 bathrooms. The expansive primary bedroom delights with a walk-in closet and a luxurious 5-piece ensuite bathroom. Additionally, upstairs hosts another full bathroom, 2 generously sized bedrooms with walk-in closets, and a dedicated laundry area for added convenience. Indulge in modern living with premium upgrades including stainless steel appliances, sleek lighting fixtures, quartz countertops, ample cupboard space, and a large island with an inviting eating bar, perfect for hosting gatherings with loved ones. Experience year-round lake access in the exclusive Arbour Lake community, offering a wealth of amenities such as shopping centers, dog parks, schools, and breathtaking mountain views. Conveniently located with easy access to Stoney Trail for adventures in Canmore, Banff's ski hills, and scenic mountain trails, or hop on Crowchild Trail for a quick commute downtown, to Market Mall, or the University of Calgary. Don't miss this out as this is not going to last longer!
Location
Province AB
County Calgary
Area Cal Zone Nw
Zoning R-G
Direction SE
Rooms
Other Rooms 1
Basement Separate/Exterior Entry, Full, Unfinished
Interior
Interior Features Bathroom Rough-in, Double Vanity, Kitchen Island, No Animal Home, No Smoking Home, Open Floorplan, Quartz Counters, Separate Entrance, Vinyl Windows
Heating Forced Air
Cooling None
Flooring Carpet, Ceramic Tile, Vinyl
Appliance Dishwasher, Dryer, Electric Stove, Garage Control(s), Microwave, Range Hood, Refrigerator, Washer
Laundry Upper Level
Exterior
Garage Double Garage Attached, Off Street
Garage Spaces 2.0
Garage Description Double Garage Attached, Off Street
Fence None
Community Features Park, Playground, Schools Nearby, Shopping Nearby, Sidewalks, Street Lights
Amenities Available Playground
Roof Type Asphalt Shingle
Porch None
Lot Frontage 29.0
Total Parking Spaces 4
Building
Lot Description Back Yard, Rectangular Lot
Foundation Poured Concrete
Architectural Style 2 Storey
Level or Stories Two
Structure Type Brick,Vinyl Siding,Wood Frame
New Construction 1
Others
Restrictions None Known
Tax ID 91476690
Ownership Private
Read Less Info
Want to know what your home might be worth? Contact us for a FREE valuation!

Our team is ready to help you sell your home for the highest possible price ASAP
GET MORE INFORMATION

Agent | License ID: LDKATOCAN

