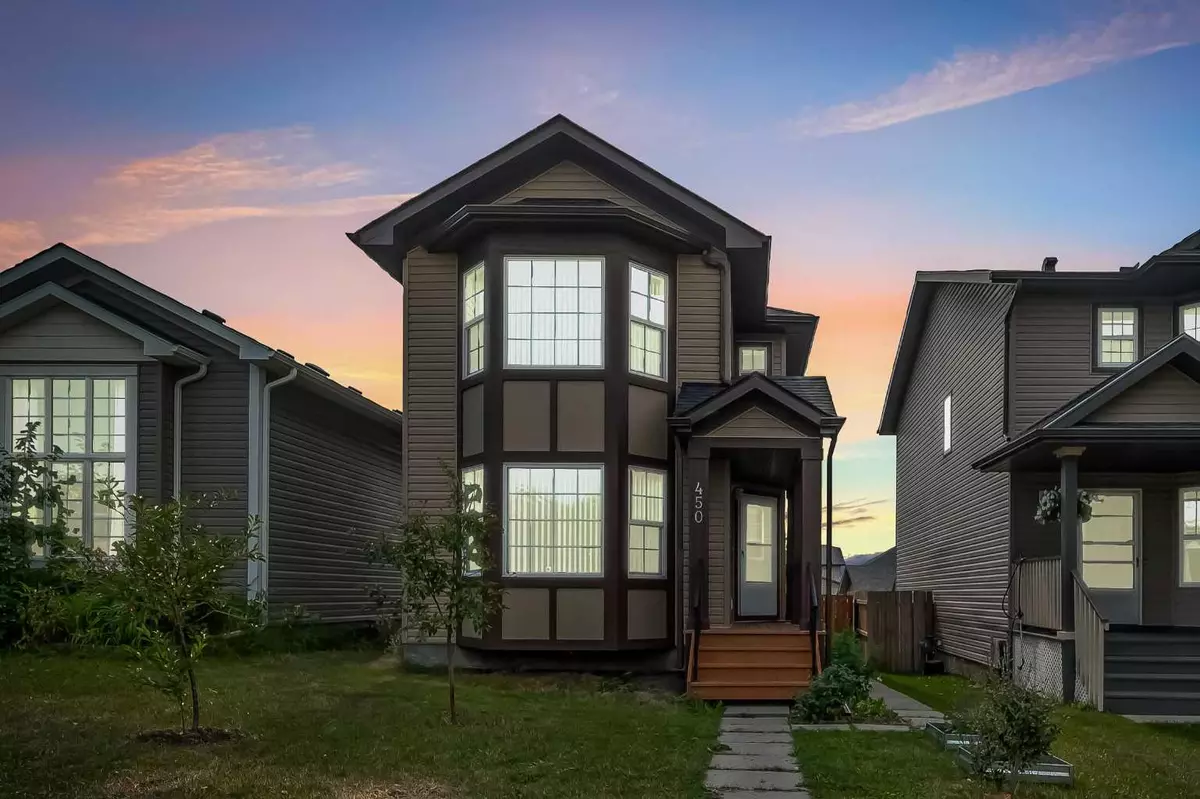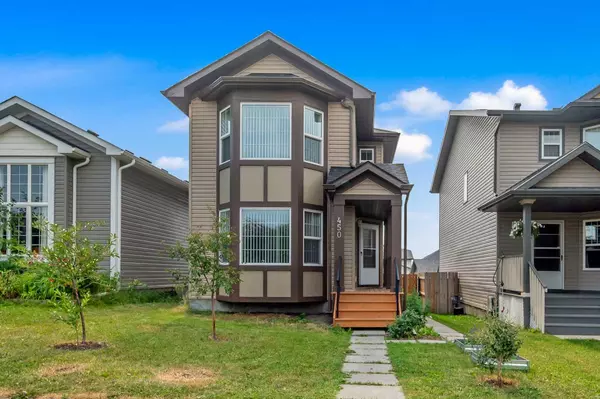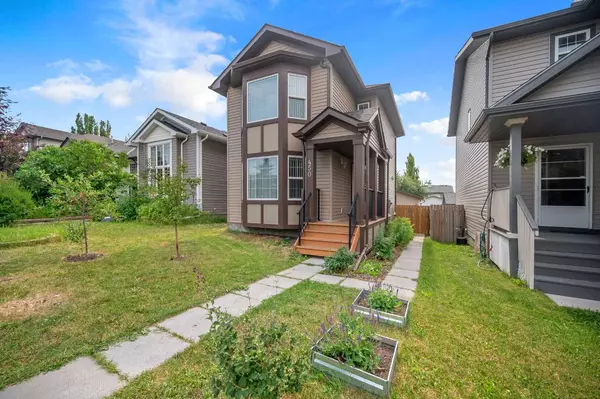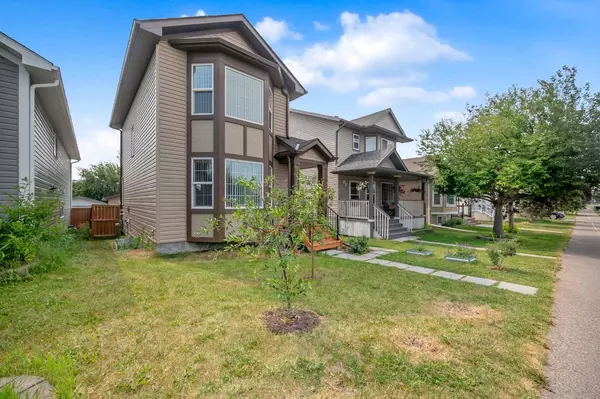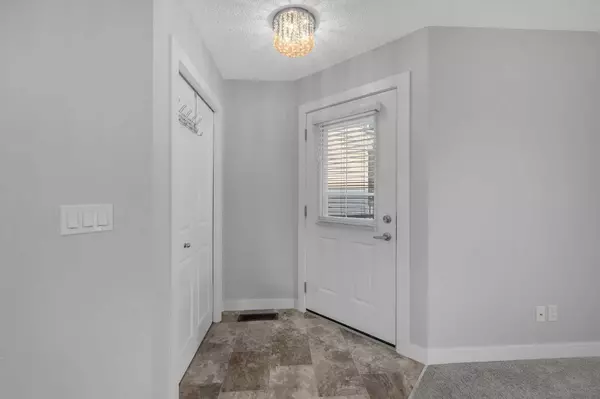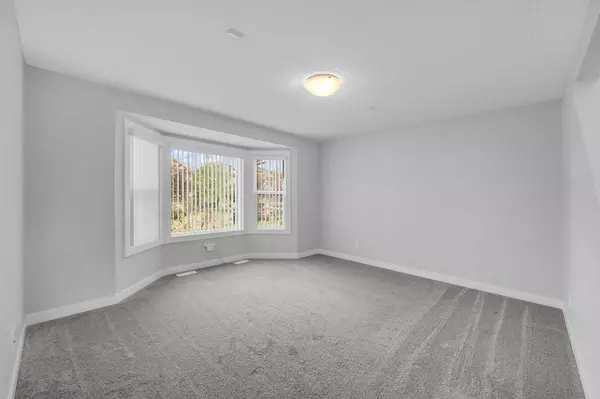$583,000
$569,000
2.5%For more information regarding the value of a property, please contact us for a free consultation.
3 Beds
2 Baths
1,135 SqFt
SOLD DATE : 08/13/2024
Key Details
Sold Price $583,000
Property Type Single Family Home
Sub Type Detached
Listing Status Sold
Purchase Type For Sale
Square Footage 1,135 sqft
Price per Sqft $513
Subdivision Country Hills
MLS® Listing ID A2153998
Sold Date 08/13/24
Style 2 Storey
Bedrooms 3
Full Baths 1
Half Baths 1
Originating Board Calgary
Year Built 2019
Annual Tax Amount $3,356
Tax Year 2024
Lot Size 3,110 Sqft
Acres 0.07
Property Description
Unbeatable location in Country Hills NW! Don't miss this rare opportunity to own a 5-year-old home in a developed community. With ample space for the whole family, this property boasts spacious main floor living room with bay windows, flooding the space with natural light through out the day. Generous dining area and L-shaped kitchen with stainless steel appliances. The upper level boasts generous primary bedroom with ample space. Two additional bedrooms for growing families and a 4-pc bath. The unfinished basement awaits your creative touch, while the professionally landscaped SE backyard oasis with TON OF SUNLIGHT features a double detached garage. Enjoy peace of mind with the Alberta New Home Warranty. Ideally located near top schools, supermarkets, T&T, Vivo Rec Center, and major highways, with seamless access to YYC. Don't miss out! Book your private viewing today with your preferred realtor.
Location
Province AB
County Calgary
Area Cal Zone N
Zoning R-C1N
Direction NE
Rooms
Basement Full, Unfinished
Interior
Interior Features Bathroom Rough-in
Heating Forced Air
Cooling None
Flooring Carpet, Linoleum
Appliance Dishwasher, Electric Stove, Microwave Hood Fan, Refrigerator, Washer/Dryer
Laundry In Basement
Exterior
Garage Double Garage Detached
Garage Spaces 2.0
Garage Description Double Garage Detached
Fence Fenced
Community Features Park, Playground, Schools Nearby, Shopping Nearby, Sidewalks, Street Lights, Walking/Bike Paths
Roof Type Asphalt
Porch Patio
Lot Frontage 28.0
Total Parking Spaces 2
Building
Lot Description Back Lane, Back Yard, City Lot
Foundation Poured Concrete
Architectural Style 2 Storey
Level or Stories Two
Structure Type Vinyl Siding
Others
Restrictions None Known
Tax ID 91484151
Ownership Private
Read Less Info
Want to know what your home might be worth? Contact us for a FREE valuation!

Our team is ready to help you sell your home for the highest possible price ASAP
GET MORE INFORMATION

Agent | License ID: LDKATOCAN

