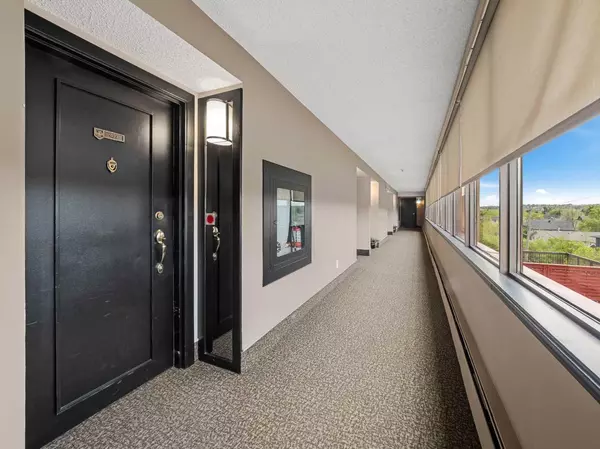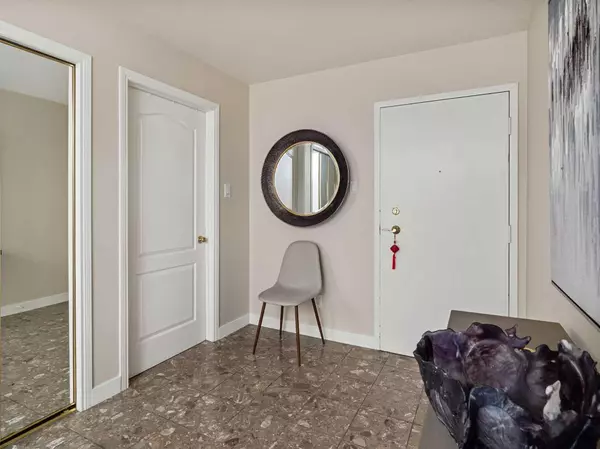$492,500
$499,000
1.3%For more information regarding the value of a property, please contact us for a free consultation.
2 Beds
2 Baths
1,634 SqFt
SOLD DATE : 08/13/2024
Key Details
Sold Price $492,500
Property Type Condo
Sub Type Apartment
Listing Status Sold
Purchase Type For Sale
Square Footage 1,634 sqft
Price per Sqft $301
Subdivision Hillhurst
MLS® Listing ID A2136434
Sold Date 08/13/24
Style Low-Rise(1-4)
Bedrooms 2
Full Baths 2
Condo Fees $805/mo
Originating Board Calgary
Year Built 1980
Annual Tax Amount $2,672
Tax Year 2024
Property Description
Bright, spacious with sweeping city skyline views and a trendy location, this impressive Executive apartment is a must see! Enjoy the large atrium windows with generous outdoor spaces (an East deck - 23'4" x 12) in addition to a huge ( 22'4" x 20'9" - West patio) for summer enjoyment and casual yet gracious entertaining. New Luxury Vinyl Plank flooring, Baseboards and trim, showcase the marble flooring in both the front entrance, kitchen and bathrooms while the new LG stainless steel stove invites culinary magic. Conveniently located in the heart of Kensington with easy walking access to Riley Park, restaurants, bistros, shops, theatres and fitness facilities (Pilates and a Yoga studio so close). Luxurious and generously sized rooms with an impressive, raised entrance and single level living below. Experience this unique, one of a kind building and condo - an expansive backdrop for your maintenance free lifestyle!
Location
Province AB
County Calgary
Area Cal Zone Cc
Zoning DC (pre 1P2007)
Direction E
Rooms
Other Rooms 1
Interior
Interior Features Breakfast Bar, Elevator, Granite Counters, High Ceilings, No Animal Home, No Smoking Home, Open Floorplan, Skylight(s), Soaking Tub, Steam Room, Storage, Track Lighting
Heating Baseboard, Natural Gas
Cooling Other
Flooring Marble, Vinyl Plank
Fireplaces Number 1
Fireplaces Type Wood Burning
Appliance Dishwasher, Electric Stove, Garage Control(s), Microwave Hood Fan, Refrigerator, Washer/Dryer, Window Coverings
Laundry In Unit
Exterior
Garage Parkade, Underground
Garage Spaces 1.0
Garage Description Parkade, Underground
Community Features None
Amenities Available Secured Parking
Porch Balcony(s), Rooftop Patio
Exposure E,W
Total Parking Spaces 1
Building
Story 5
Architectural Style Low-Rise(1-4)
Level or Stories Single Level Unit
Structure Type Brick,Concrete
Others
HOA Fee Include Heat,Insurance,Parking,Professional Management,Sewer,Water
Restrictions Call Lister,Pet Restrictions or Board approval Required
Ownership Private
Pets Description Restrictions, Call, Cats OK
Read Less Info
Want to know what your home might be worth? Contact us for a FREE valuation!

Our team is ready to help you sell your home for the highest possible price ASAP
GET MORE INFORMATION

Agent | License ID: LDKATOCAN






