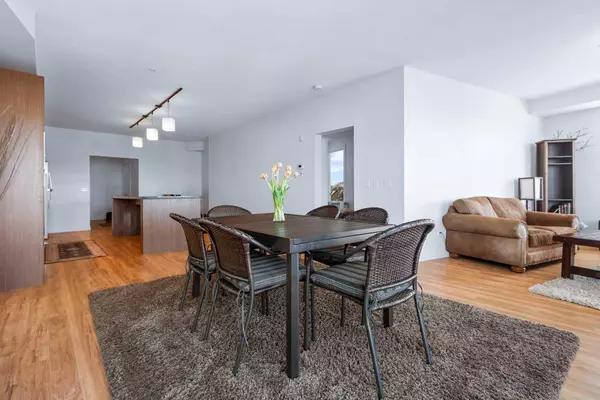$243,000
$250,000
2.8%For more information regarding the value of a property, please contact us for a free consultation.
2 Beds
2 Baths
1,338 SqFt
SOLD DATE : 08/13/2024
Key Details
Sold Price $243,000
Property Type Condo
Sub Type Apartment
Listing Status Sold
Purchase Type For Sale
Square Footage 1,338 sqft
Price per Sqft $181
Subdivision Lancaster Green
MLS® Listing ID A2123077
Sold Date 08/13/24
Style Low-Rise(1-4)
Bedrooms 2
Full Baths 2
Condo Fees $651/mo
Originating Board Central Alberta
Year Built 2009
Annual Tax Amount $1,800
Tax Year 2023
Property Description
Welcome to Venu Living, where luxury meets convenience on the south side of Red Deer close to shopping, schools and other convenient amenities. Privately located on the second floor, this corner unit condo boasts an abundance of square feet of living space. It bathes in natural light streaming through large windows, bringing sunshine to every corner. With high ceilings enhancing the spaciousness, this home exudes an inviting ambiance from the moment you step inside.
Effortless living awaits with in-suite laundry and low-maintenance surfaces throughout, ensuring comfort and convenience. Step into the open-concept living area, where the kitchen steals the spotlight with its oversized island, perfect for both casual dining and entertaining guests. Granite countertops and a built-in microwave elevate the culinary experience, making meal preparation and hosting a joy.
Adjacent to the kitchen, the dining area seamlessly flows into a bright living room, offering a sunny retreat where all the plants will grow. Down the hallway are two bedrooms and two pristine bathrooms. The main bathroom boasts tile floors and quartz countertops, adding a touch of sophistication to your daily routine.
The first bedroom features a double closet and ample natural light, creating a haven for rest and relaxation. At the end of the hall is the primary suite, complete with a walk-in closet and luxurious three-piece ensuite, providing the ultimate sanctuary to unwind after a long day.
Indulge in the plethora of amenities Venu Living has to offer, including a fitness facility on the same floor as the unit, a theater room for entertainment, an outdoor courtyard for relaxation, and underground heated parking (stall 122) for added convenience. Never scrape your windows or get in a cold vehicle again. A second parking spot can be purchased if you’d like. Experience a lifestyle of luxury and ease, where stress melts away, and every day is filled with the finer things in life. Welcome home to Venu Living.
Location
Province AB
County Red Deer
Zoning R2
Direction S
Rooms
Other Rooms 1
Basement None
Interior
Interior Features Breakfast Bar, Ceiling Fan(s), Closet Organizers, Elevator, High Ceilings, Kitchen Island, No Animal Home, No Smoking Home, Open Floorplan, Quartz Counters, Recreation Facilities, Storage, Vinyl Windows, Walk-In Closet(s)
Heating Forced Air
Cooling Central Air
Flooring Carpet, Laminate, Tile
Appliance Electric Oven, Microwave, Refrigerator, Washer/Dryer Stacked
Laundry In Unit
Exterior
Garage Assigned, Covered, Underground
Garage Description Assigned, Covered, Underground
Community Features Schools Nearby, Shopping Nearby, Sidewalks, Street Lights, Walking/Bike Paths
Amenities Available Elevator(s), Fitness Center, Parking, Recreation Facilities, Secured Parking, Storage
Roof Type Asphalt Shingle
Porch None
Exposure NW
Total Parking Spaces 1
Building
Story 4
Foundation Poured Concrete
Architectural Style Low-Rise(1-4)
Level or Stories Multi Level Unit
Structure Type Concrete,Vinyl Siding,Wood Frame
Others
HOA Fee Include Common Area Maintenance,Heat,Maintenance Grounds,Professional Management,Reserve Fund Contributions,Sewer,Trash
Restrictions Pet Restrictions or Board approval Required
Tax ID 83337318
Ownership Private
Pets Description Restrictions
Read Less Info
Want to know what your home might be worth? Contact us for a FREE valuation!

Our team is ready to help you sell your home for the highest possible price ASAP
GET MORE INFORMATION

Agent | License ID: LDKATOCAN






