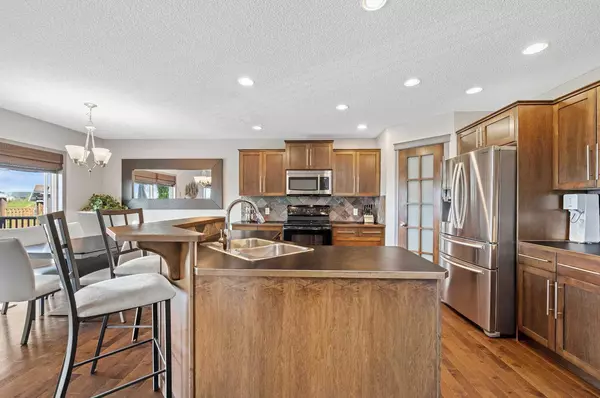$810,000
$825,000
1.8%For more information regarding the value of a property, please contact us for a free consultation.
3 Beds
4 Baths
2,037 SqFt
SOLD DATE : 08/13/2024
Key Details
Sold Price $810,000
Property Type Single Family Home
Sub Type Detached
Listing Status Sold
Purchase Type For Sale
Square Footage 2,037 sqft
Price per Sqft $397
Subdivision Tuscany
MLS® Listing ID A2146113
Sold Date 08/13/24
Style 2 Storey
Bedrooms 3
Full Baths 3
Half Baths 1
HOA Fees $23/ann
HOA Y/N 1
Originating Board Calgary
Year Built 2005
Annual Tax Amount $4,715
Tax Year 2024
Lot Size 4,068 Sqft
Acres 0.09
Property Description
***OPEN HOUSE - Saturday, July 27th - 1:00 pm to 3:30 pm*** Discover this lovely Cardel-built Tuscany home complete with spectacular mountain and COP views! This property features a west-facing backyard that backs onto a green space where you can enjoy private moments and beautiful sunsets from your back patio and living room. Step inside to a bright, inviting interior featuring neutral colors and fresh carpet. With 2953 square feet of developed space you are sure to be impressed. The spacious front hallway leads to a versatile den/flex room on the left and a convenient powder room, mudroom, and laundry area on the right. The main level also features a generous living room with a fireplace and a bright dining room that opens to the large, maintenance-free patio. The kitchen has updated appliances and is perfect for cooking and entertaining, boasting ample cabinet and counter space, an island, and a walk-through pantry. Upstairs, you’ll find a large bonus room and three spacious bedrooms, including a master ensuite and a second full bathroom. Downstairs you have a well-developed basement which includes a bathroom featuring a gorgeous custom rainfall steam shower big enough for 2. This meticulously maintained home also has a roof that was recently replaced (2021) as well as the water heater (2018). Don't miss out – call your favorite agent today to schedule a viewing.
Location
Province AB
County Calgary
Area Cal Zone Nw
Zoning R-1
Direction E
Rooms
Other Rooms 1
Basement Finished, Full
Interior
Interior Features Central Vacuum, Kitchen Island, No Smoking Home, Pantry, Steam Room
Heating Forced Air, Natural Gas
Cooling Central Air
Flooring Carpet, Hardwood, Tile
Fireplaces Number 1
Fireplaces Type Gas
Appliance Central Air Conditioner, Dishwasher, Electric Oven, Microwave, Refrigerator, Washer/Dryer, Window Coverings
Laundry In Hall
Exterior
Garage Double Garage Attached
Garage Spaces 2.0
Garage Description Double Garage Attached
Fence Fenced
Community Features Park, Playground, Schools Nearby, Shopping Nearby, Walking/Bike Paths
Amenities Available Recreation Facilities
Roof Type Asphalt Shingle
Porch Deck
Lot Frontage 107.0
Total Parking Spaces 2
Building
Lot Description Back Yard, No Neighbours Behind, Landscaped, Private, Rectangular Lot
Foundation Poured Concrete
Architectural Style 2 Storey
Level or Stories Two
Structure Type Wood Frame
Others
Restrictions Utility Right Of Way
Tax ID 91027848
Ownership Private
Read Less Info
Want to know what your home might be worth? Contact us for a FREE valuation!

Our team is ready to help you sell your home for the highest possible price ASAP
GET MORE INFORMATION

Agent | License ID: LDKATOCAN






