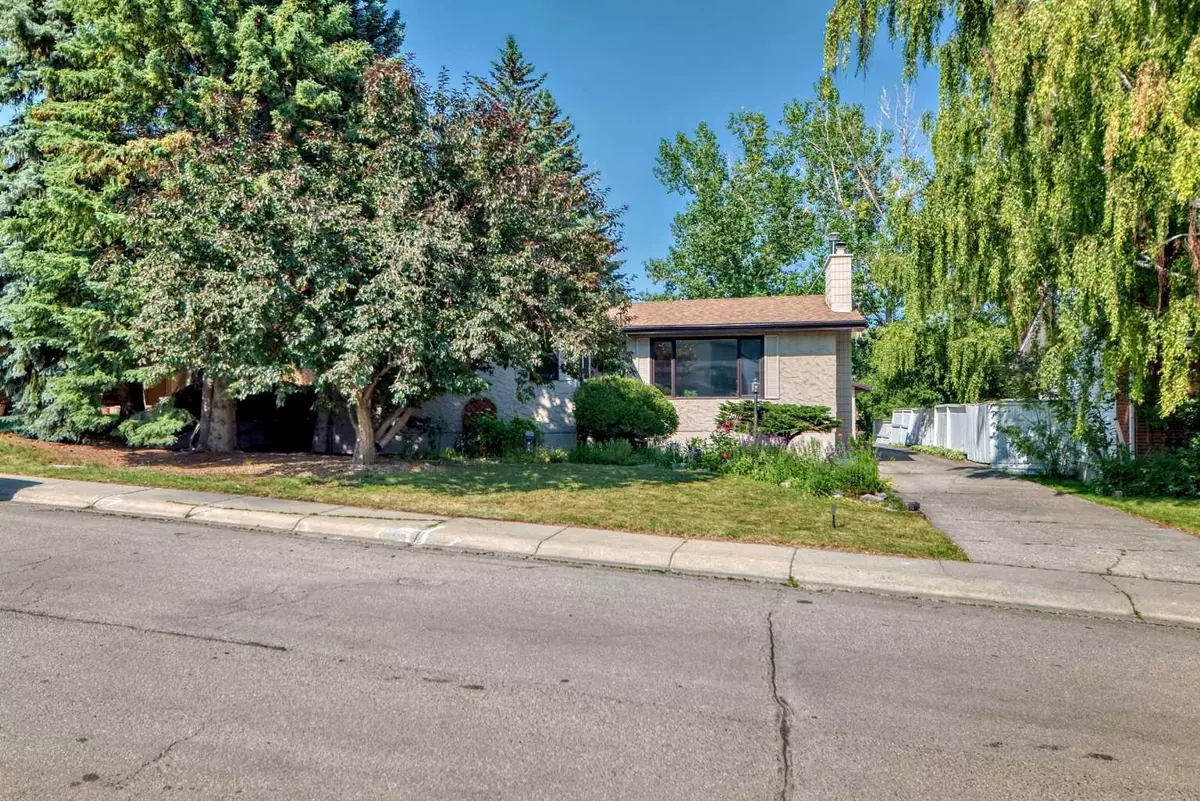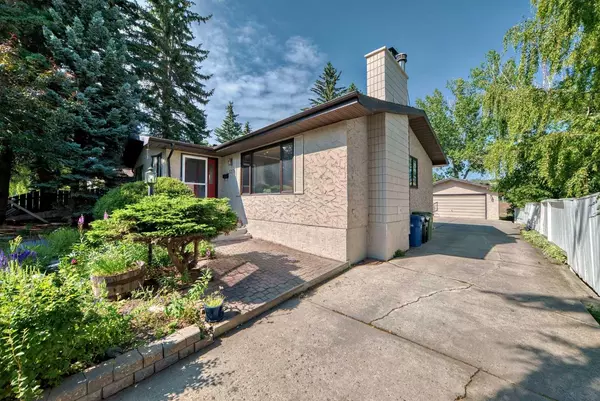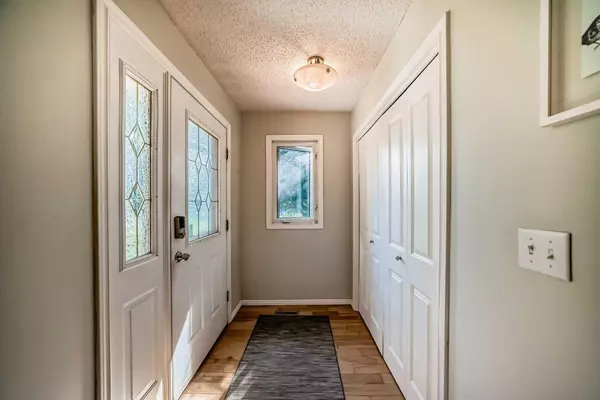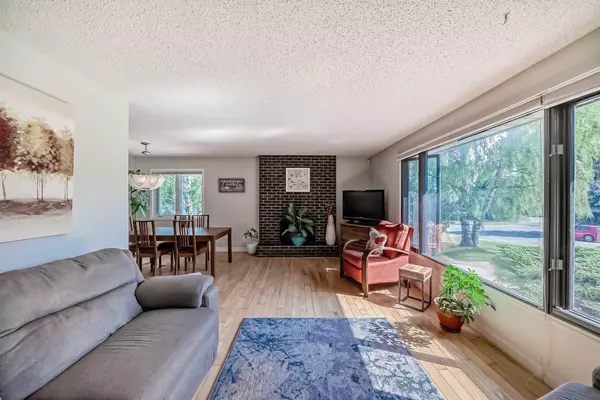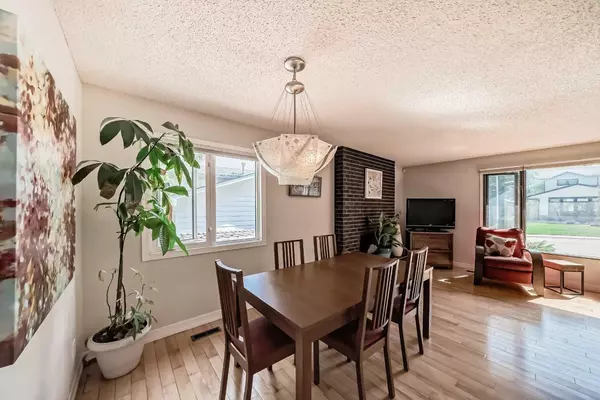$695,000
$699,900
0.7%For more information regarding the value of a property, please contact us for a free consultation.
3 Beds
3 Baths
1,340 SqFt
SOLD DATE : 08/13/2024
Key Details
Sold Price $695,000
Property Type Single Family Home
Sub Type Detached
Listing Status Sold
Purchase Type For Sale
Square Footage 1,340 sqft
Price per Sqft $518
Subdivision Brentwood
MLS® Listing ID A2150405
Sold Date 08/13/24
Style Bungalow
Bedrooms 3
Full Baths 2
Half Baths 1
Originating Board Calgary
Year Built 1972
Annual Tax Amount $4,806
Tax Year 2024
Lot Size 8,137 Sqft
Acres 0.19
Property Description
PRICE DROP JULY 29. Welcome to a wonderfully located bungalow in the heart of Brentwood Heights. This spacious main level has been updated over the years. Hardwood throughout the main along with 3 bedrooms and 1.5 baths. Alot of windows replaced and a new roof 2 years ago., main floor plugs pig tailed to copper. Kitchen has a new SS stove, lots of counter space, and newer cabinets. Additional storage or movable pantry in the corner. Basement is large with a bedroom and a ton of extra storage. Large rec room with wood burning fireplace. The backyard faces north with no one behind you. An oversized garage awaits (27ft D x 20ft W) which can store up to 3 vehicles. Has a workshop as well. Home is walking distance to a number of schools in the area like Dr. E.W. Coffin, Sir Winston Churchill, & Simon Fraser. Also, walking distance to a Community Plaza and the new and improved Northland Plaza. Don't wait to book this one!
Location
Province AB
County Calgary
Area Cal Zone Nw
Zoning R-C1
Direction S
Rooms
Other Rooms 1
Basement Finished, Full
Interior
Interior Features Laminate Counters, No Smoking Home, Separate Entrance
Heating Forced Air
Cooling None
Flooring Ceramic Tile, Hardwood, Laminate, Linoleum
Fireplaces Number 2
Fireplaces Type Basement, Family Room, Wood Burning, Wood Burning Stove
Appliance Dishwasher, Dryer, Garage Control(s), Microwave, Refrigerator, Washer, Window Coverings
Laundry In Basement
Exterior
Garage Double Garage Detached, Heated Garage, Oversized
Garage Spaces 2.0
Garage Description Double Garage Detached, Heated Garage, Oversized
Fence Fenced
Community Features Park, Playground, Schools Nearby, Shopping Nearby, Sidewalks, Tennis Court(s)
Roof Type Asphalt Shingle
Porch Patio
Lot Frontage 55.78
Total Parking Spaces 5
Building
Lot Description Back Yard, Cul-De-Sac, Irregular Lot, Landscaped, See Remarks
Foundation Poured Concrete
Architectural Style Bungalow
Level or Stories One
Structure Type Brick,Stucco,Wood Frame
Others
Restrictions None Known
Tax ID 91369454
Ownership Private
Read Less Info
Want to know what your home might be worth? Contact us for a FREE valuation!

Our team is ready to help you sell your home for the highest possible price ASAP
GET MORE INFORMATION

Agent | License ID: LDKATOCAN

