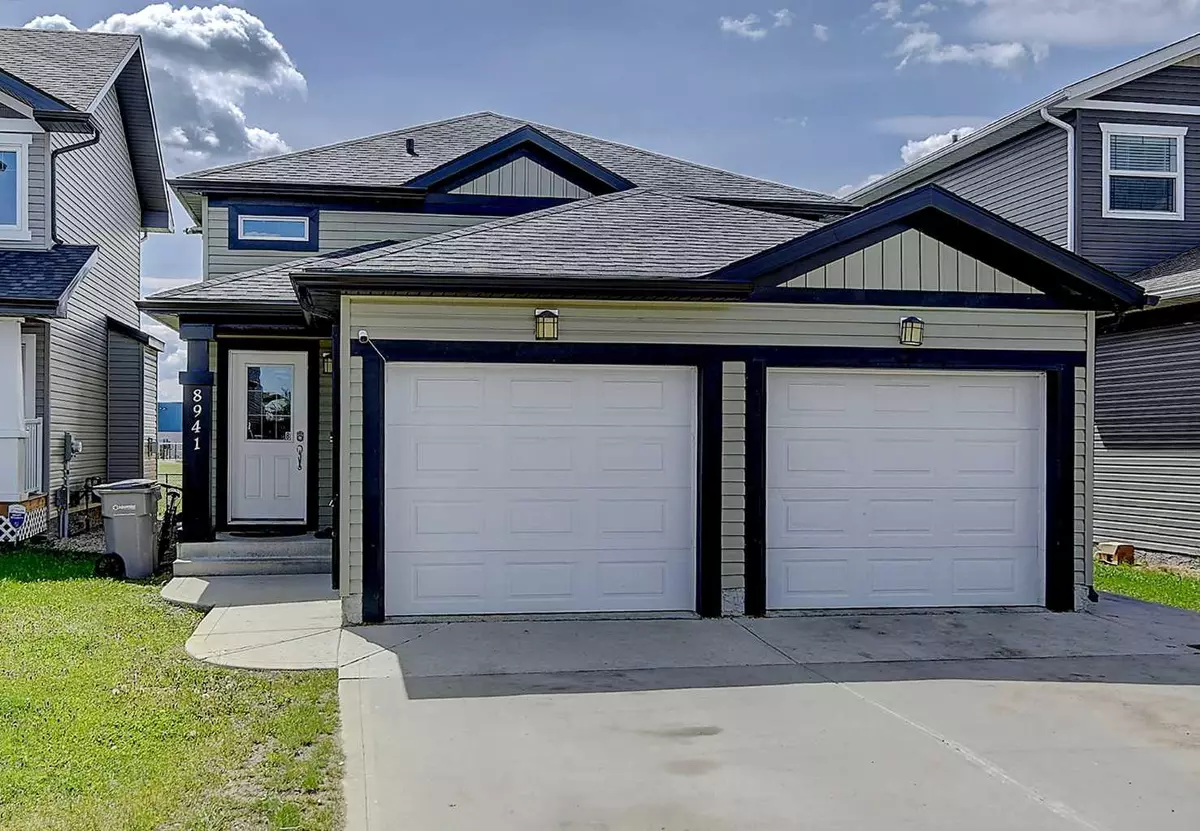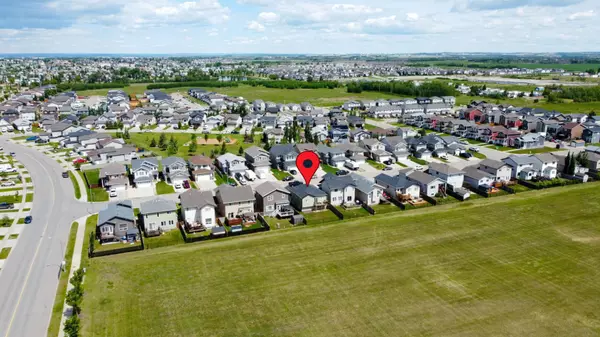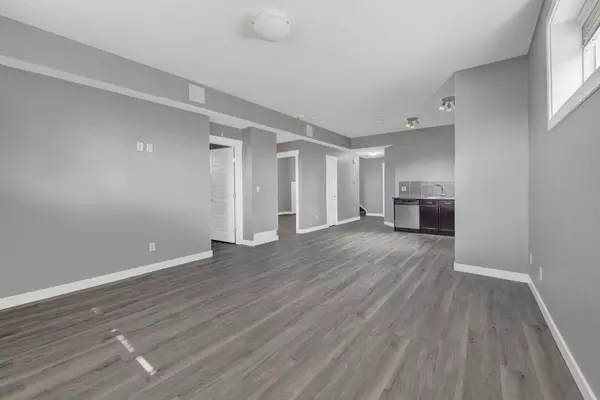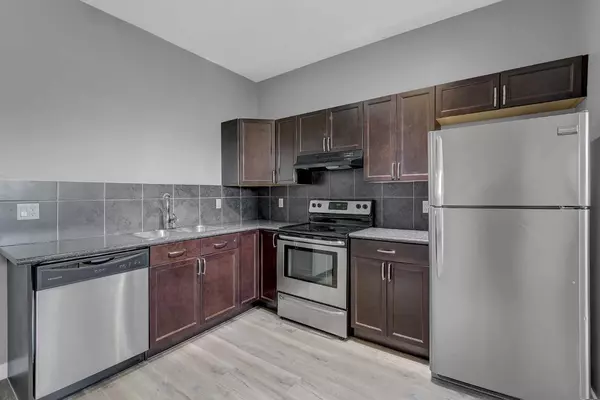$435,000
$444,900
2.2%For more information regarding the value of a property, please contact us for a free consultation.
5 Beds
2 Baths
1,058 SqFt
SOLD DATE : 08/13/2024
Key Details
Sold Price $435,000
Property Type Multi-Family
Sub Type Full Duplex
Listing Status Sold
Purchase Type For Sale
Square Footage 1,058 sqft
Price per Sqft $411
Subdivision Cobblestone
MLS® Listing ID A2143797
Sold Date 08/13/24
Style Bi-Level,Up/Down
Bedrooms 5
Full Baths 2
Originating Board Grande Prairie
Year Built 2013
Annual Tax Amount $4,974
Tax Year 2024
Lot Size 4,337 Sqft
Acres 0.1
Property Description
FULL LEGAL UP/DOWN BI-LEVEL DUPLEX in the family-friendly Cobblestone neighborhood. BACKING ON TO THE RIVERSTONE SCHOOL YARD with playground across the street only steps away! SEPARATE UTILITIES FOR GAS & POWER (Water is a shared meter) and EACH UNIT HAS IT’S OWN ENTRANCE, FURNACE, HWT and INDIVIDUAL SINGLE GARAGE with driveway parking area. The upper unit features 3 bedrooms, 1 bathroom and stacking washer/dryer with an existing tenant for IMMEDIATE RENTAL INCOME. The lower unit includes 2 bedrooms, 1 bathroom and front-load washer and dryer. Both units have contemporary finishes with dark stain maple cabinets, tiled backsplash, SS appliances and open-concept floor plans. Landscaped and fenced with rear deck off the upper unit. Top unit is currently TENANT OCCUPIED with lease to Feb 28/25 at $1800/mo. THE PERFECT REVENUE PROPERTY! Arrange your private viewing today!
Location
Province AB
County Grande Prairie
Zoning RS
Direction N
Rooms
Basement Finished, Full, Suite
Interior
Interior Features Open Floorplan, Separate Entrance
Heating Forced Air, Natural Gas
Cooling None
Flooring Carpet, Tile, Vinyl Plank
Appliance Window Coverings
Laundry In Basement, Upper Level
Exterior
Garage Concrete Driveway, Double Garage Attached
Garage Spaces 2.0
Garage Description Concrete Driveway, Double Garage Attached
Fence Fenced
Community Features Park, Playground, Shopping Nearby
Roof Type Asphalt Shingle
Porch Deck
Lot Frontage 40.03
Total Parking Spaces 4
Building
Lot Description No Neighbours Behind, Landscaped, Rectangular Lot
Foundation Poured Concrete
Architectural Style Bi-Level, Up/Down
Level or Stories Bi-Level
Structure Type Vinyl Siding
Others
Restrictions None Known
Tax ID 91995862
Ownership Private
Read Less Info
Want to know what your home might be worth? Contact us for a FREE valuation!

Our team is ready to help you sell your home for the highest possible price ASAP
GET MORE INFORMATION

Agent | License ID: LDKATOCAN






