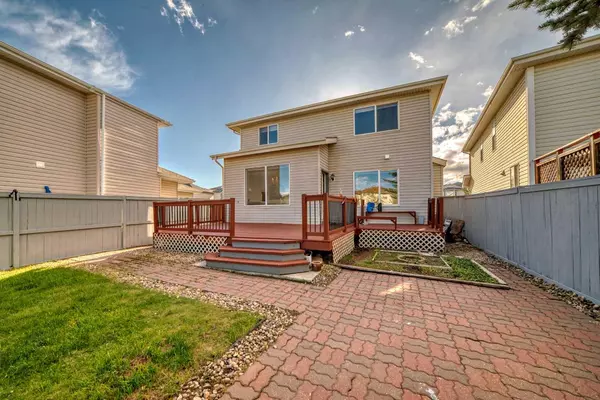$655,000
$674,999
3.0%For more information regarding the value of a property, please contact us for a free consultation.
4 Beds
4 Baths
1,843 SqFt
SOLD DATE : 08/13/2024
Key Details
Sold Price $655,000
Property Type Single Family Home
Sub Type Detached
Listing Status Sold
Purchase Type For Sale
Square Footage 1,843 sqft
Price per Sqft $355
Subdivision Citadel
MLS® Listing ID A2133957
Sold Date 08/13/24
Style 2 Storey
Bedrooms 4
Full Baths 3
Half Baths 1
Originating Board Calgary
Year Built 1997
Annual Tax Amount $3,662
Tax Year 2023
Lot Size 5,091 Sqft
Acres 0.12
Property Description
Welcome to 258 Citadel Meadow Grove NW, a Jayman built residence boasting a superb floor plan,additional 730 sq ft finished basement and a beautifully landscaped lot. Inside, discover hardwood flooring complemented by a distinctive ceramic tile kitchen featuring stainless steel appliances. Enjoy the brightness of the spacious dining area with vaulted ceilings and relax in the expansive living room with a cozy gas fireplace. Additionally, find convenience in the main floor front office/den. This home offers 3+1 generously sized bedrooms, including a spacious Master with a custom ensuite showcasing furniture cabinetry. The finished basement adds further comfort with a 3-piece bathroom, a fourth bedroom, and a family room. Step outside to a fantastic tiered deck overlooking a meticulously landscaped yard complete with charming patio stone walkways.
Location
Province AB
County Calgary
Area Cal Zone Nw
Zoning R-C1N
Direction W
Rooms
Other Rooms 1
Basement Finished, Full
Interior
Interior Features Breakfast Bar, Ceiling Fan(s), Closet Organizers, Kitchen Island, No Smoking Home, Pantry, Walk-In Closet(s)
Heating Forced Air
Cooling None
Flooring Carpet, Ceramic Tile, Hardwood, Tile
Fireplaces Number 1
Fireplaces Type Gas
Appliance Dishwasher, Electric Stove, Range Hood, Refrigerator, Washer/Dryer
Laundry Laundry Room
Exterior
Garage Double Garage Attached, Driveway
Garage Spaces 2.0
Garage Description Double Garage Attached, Driveway
Fence Fenced
Community Features Park, Playground, Schools Nearby, Shopping Nearby, Sidewalks, Street Lights
Roof Type Asphalt Shingle
Porch Deck, Porch
Lot Frontage 52.13
Total Parking Spaces 4
Building
Lot Description Back Yard, Lawn, Landscaped, Rectangular Lot
Foundation Poured Concrete
Architectural Style 2 Storey
Level or Stories Two
Structure Type Brick,Vinyl Siding
Others
Restrictions None Known
Tax ID 83082250
Ownership Private
Read Less Info
Want to know what your home might be worth? Contact us for a FREE valuation!

Our team is ready to help you sell your home for the highest possible price ASAP
GET MORE INFORMATION

Agent | License ID: LDKATOCAN






