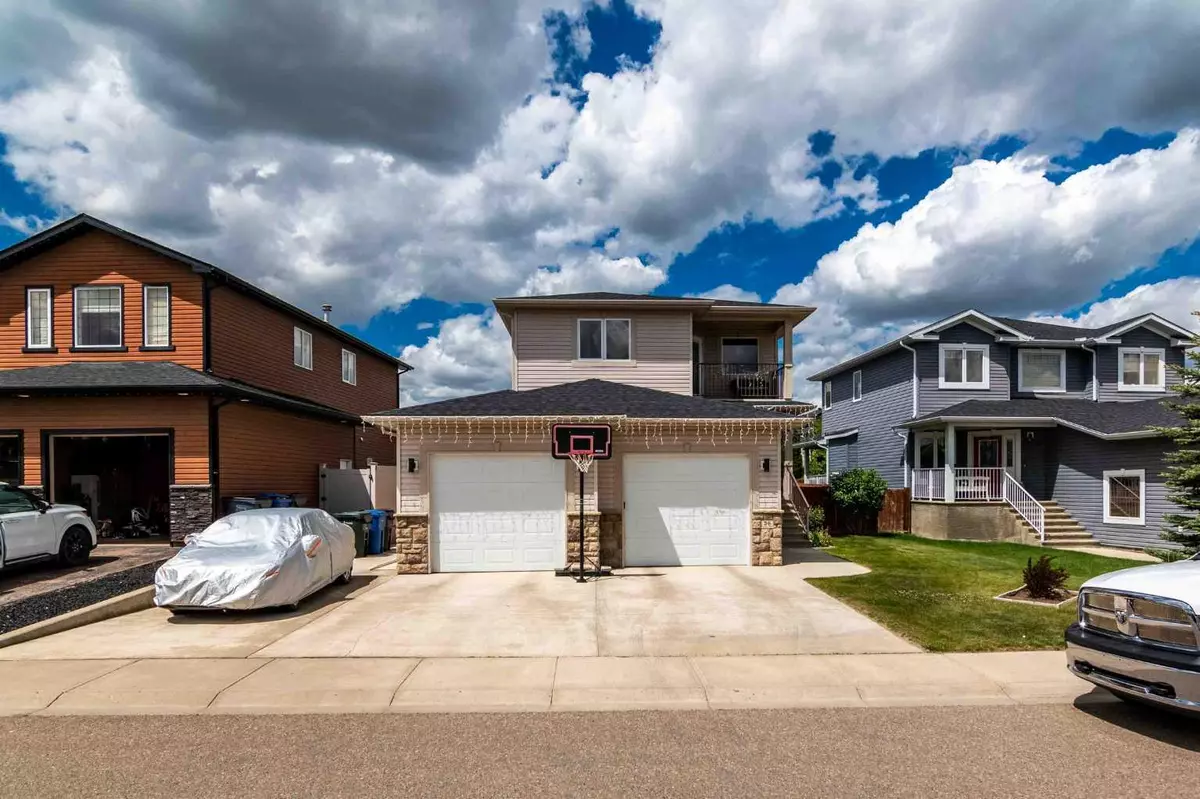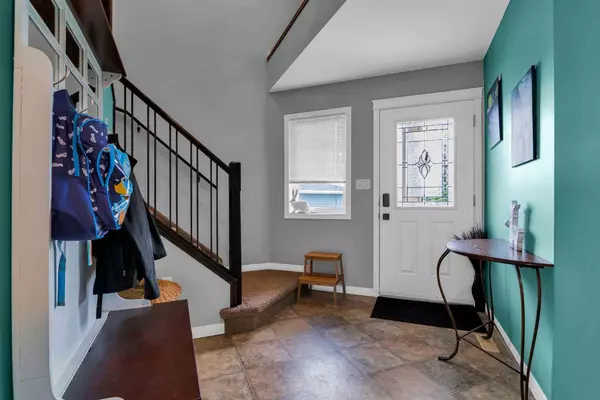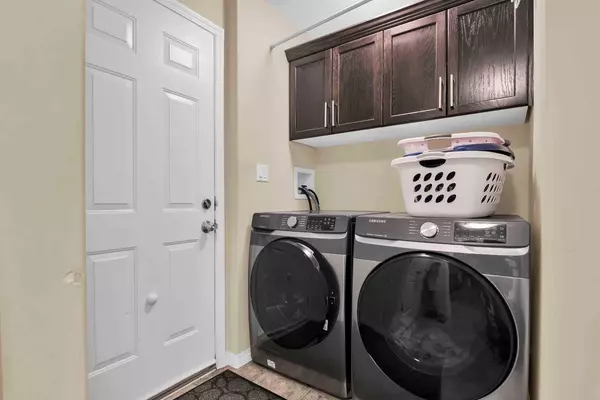$400,000
$416,000
3.8%For more information regarding the value of a property, please contact us for a free consultation.
5 Beds
4 Baths
1,612 SqFt
SOLD DATE : 08/13/2024
Key Details
Sold Price $400,000
Property Type Single Family Home
Sub Type Detached
Listing Status Sold
Purchase Type For Sale
Square Footage 1,612 sqft
Price per Sqft $248
Subdivision Southland
MLS® Listing ID A2139809
Sold Date 08/13/24
Style 2 Storey
Bedrooms 5
Full Baths 3
Half Baths 1
Originating Board Medicine Hat
Year Built 2008
Annual Tax Amount $3,983
Tax Year 2024
Lot Size 5,712 Sqft
Acres 0.13
Property Description
Introducing a spacious and functional two-story home in the desirable Somerset neighborhood. This property features 5 bedrooms and 4 bathrooms, providing ample space for comfortable living. Upon entering, you'll find a good-sized entryway leading to a bright white kitchen with a large island and walk-in pantry. The adjacent dining area opens onto an oversized rear covered deck, perfect for outdoor entertaining. Upstairs, there are 3 large bedrooms, including the primary suite with a 4-piece ensuite bathroom. A cozy balcony at the front offers a peaceful retreat.The fully developed basement adds extra living space with 2 bedrooms, a family room, and a 3-piece bathroom. Outside, the property is fully fenced and landscaped, with a triple-wide concrete driveway suitable for RV or boat parking. Conveniently located near schools, shopping, and city path system, this home offers comfort and convenience in a quiet neighborhood setting. This home is being sold “as is, where is” on possession. Take the virtual tour 24 hours/day!
Location
Province AB
County Medicine Hat
Zoning R-LD
Direction E
Rooms
Other Rooms 1
Basement Finished, Full
Interior
Interior Features Kitchen Island, Pantry
Heating Forced Air
Cooling Central Air
Flooring Carpet, Laminate, Linoleum
Fireplaces Number 1
Fireplaces Type Electric
Appliance See Remarks
Laundry Main Level
Exterior
Garage Double Garage Attached
Garage Spaces 2.0
Garage Description Double Garage Attached
Fence Fenced
Community Features Schools Nearby, Shopping Nearby, Walking/Bike Paths
Roof Type Asphalt Shingle
Porch Deck
Lot Frontage 56.0
Total Parking Spaces 5
Building
Lot Description Back Lane, Back Yard, Dog Run Fenced In, Landscaped
Foundation Poured Concrete
Architectural Style 2 Storey
Level or Stories Two
Structure Type Vinyl Siding,Wood Frame
Others
Restrictions None Known
Tax ID 91047225
Ownership Private
Read Less Info
Want to know what your home might be worth? Contact us for a FREE valuation!

Our team is ready to help you sell your home for the highest possible price ASAP
GET MORE INFORMATION

Agent | License ID: LDKATOCAN






