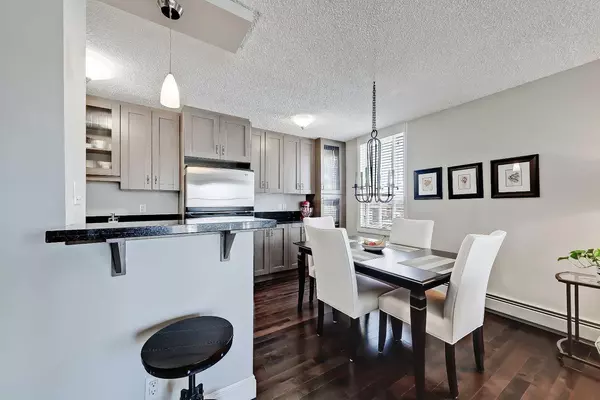$337,000
$349,000
3.4%For more information regarding the value of a property, please contact us for a free consultation.
2 Beds
2 Baths
849 SqFt
SOLD DATE : 08/13/2024
Key Details
Sold Price $337,000
Property Type Condo
Sub Type Apartment
Listing Status Sold
Purchase Type For Sale
Square Footage 849 sqft
Price per Sqft $396
Subdivision Beltline
MLS® Listing ID A2151077
Sold Date 08/13/24
Style High-Rise (5+)
Bedrooms 2
Full Baths 1
Half Baths 1
Condo Fees $724/mo
Originating Board Calgary
Year Built 1967
Annual Tax Amount $1,910
Tax Year 2024
Property Description
*VISIT MULTIMEDIA LINK FOR FULL DETAILS & FLOORPLANS!* Experience exceptional living in this spacious 2-bed, 1.5-bath END UNIT with STUNNING DOWNTOWN VIEWS from the 14th floor, offering almost 850 square feet of comfort and convenience in the Centro 733
building. The sleek interior features an open-concept, spacious living spaces, engineered hardwood flooring and windows facing both North and South. The kitchen is a focal point with gorgeous cabinetry, granite countertops, stainless steel appliances, a dual basin stainless steel sink, and raised breakfast bar. Adjacent to the kitchen, a dining area is a great spot to sit down with your morning coffee and enjoy the light streaming through the large windows. The spacious living room, designed for relaxation and entertaining, features glass sliding doors that open to a private balcony providing epic downtown views. The thoughtfully designed layout separates the bedrooms from the main living spaces for added privacy. The primary bedroom includes a South-facing window, a large closet, and a 2-piece attached powder room. The secondary bedroom also has a South -facing window and a spacious closet. The shared 4-piece main bathroom features a glass vessel sink, extended vanity with storage, granite counters, a tub/shower combo with tile surround, and tiled flooring. Additional conveniences include an in-suite laundry closet with a washer/dryer combo and extra storage, an assigned covered parking stall and a private storage locker. Centro 733 offers professional management, robust security measures, a well-equipped party room, exercise room, and extra common laundry facilities. Condo fees include ALL utilities except phone/cable/internet. With two elevators, everyday living is made easy. Situated in the vibrant Beltline community, the building is steps from 17th Avenue's shops, restaurants, and nightlife. The Downtown Core and several inner-city parks are within walking distance - most days, you can leave your car parked and walk everywhere you want! This exceptional unit is perfect for anyone seeking a convenient inner-city lifestyle. What are you waiting for? Schedule your private showing today!
Location
Province AB
County Calgary
Area Cal Zone Cc
Zoning CC-MH
Direction N
Rooms
Other Rooms 1
Interior
Interior Features Breakfast Bar, Granite Counters, Open Floorplan, See Remarks
Heating Baseboard, Natural Gas
Cooling None
Flooring Carpet, Hardwood, Tile
Appliance Dishwasher, Electric Stove, Microwave, Range Hood, Refrigerator, Washer/Dryer
Laundry Common Area, In Basement, In Unit, Laundry Room, Multiple Locations, See Remarks
Exterior
Garage Carport, Off Street, See Remarks, Stall
Garage Description Carport, Off Street, See Remarks, Stall
Community Features Park, Playground, Schools Nearby, Shopping Nearby
Amenities Available Coin Laundry, Elevator(s), Fitness Center, Parking, Party Room
Porch Balcony(s)
Exposure N,S
Total Parking Spaces 1
Building
Story 16
Architectural Style High-Rise (5+)
Level or Stories Single Level Unit
Structure Type Brick,Concrete
Others
HOA Fee Include Common Area Maintenance,Electricity,Heat,Insurance,Professional Management,Reserve Fund Contributions,See Remarks,Sewer,Snow Removal,Trash,Water
Restrictions None Known
Tax ID 91194522
Ownership Private
Pets Description Restrictions, Yes
Read Less Info
Want to know what your home might be worth? Contact us for a FREE valuation!

Our team is ready to help you sell your home for the highest possible price ASAP
GET MORE INFORMATION

Agent | License ID: LDKATOCAN






