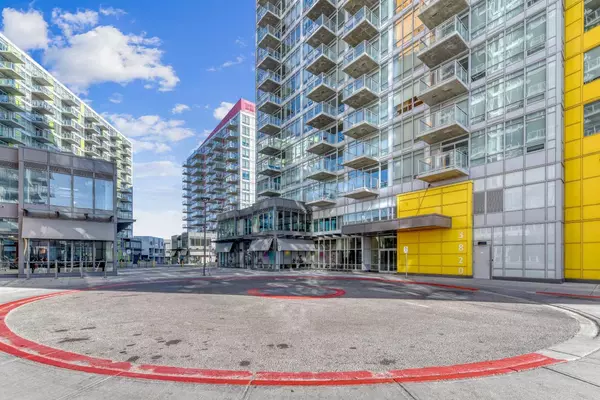$370,000
$376,800
1.8%For more information regarding the value of a property, please contact us for a free consultation.
2 Beds
1 Bath
608 SqFt
SOLD DATE : 08/12/2024
Key Details
Sold Price $370,000
Property Type Condo
Sub Type Apartment
Listing Status Sold
Purchase Type For Sale
Square Footage 608 sqft
Price per Sqft $608
Subdivision Brentwood
MLS® Listing ID A2142089
Sold Date 08/12/24
Style Penthouse
Bedrooms 2
Full Baths 1
Condo Fees $514/mo
Originating Board Calgary
Year Built 2015
Annual Tax Amount $2,198
Tax Year 2024
Property Description
PRICE REDUCED $30K for a quick sale!! WOW, Step into ultimate condo living with this STUNNING, TOP FLOOR, END UNIT PENTHOUSE, flooded with natural light and boasting breathtaking views of the downtown and Nose Hill park. This top floor sanctuary, with it's 9' CEILINGS adding to the open concept, is a masterpiece of sophistication, showcasing upgraded cabinets, good quality laminate flooring, SS appliances, granite counters, tile backsplash and a freshly PAINTED INTERIOR(except bathroom). The stacked washer/dryer in the unit makes doing laundry a breeze. As an additional upgrade, all the closet doors are mirrored bifolds( the standard unit has no doors on closets). This 2 bedroom, 1 bath condo provides an incredible opportunity for any savy investor or first time home buyer. With this prime location, access to the UofC is steps away and the LRT line is a 3 minute walk for downtown commuters. Secure undergroung parking and additional storage add to the appeal of this condo. Anytime Fitness is right there as are numerous restaurants and shopping. Don't miss out on this incredible opportunity.
Location
Province AB
County Calgary
Area Cal Zone Nw
Zoning DC
Direction NW
Interior
Interior Features Elevator, High Ceilings, No Animal Home, No Smoking Home, Open Floorplan
Heating Baseboard, Natural Gas
Cooling Central Air
Flooring Ceramic Tile, Laminate
Appliance Dishwasher, Electric Stove, Microwave Hood Fan, Refrigerator, Washer/Dryer Stacked, Window Coverings
Laundry In Unit
Exterior
Garage Parkade, Underground
Garage Spaces 1.0
Garage Description Parkade, Underground
Community Features Park, Schools Nearby, Shopping Nearby
Amenities Available Bicycle Storage, Elevator(s), Secured Parking
Roof Type Flat
Porch Balcony(s)
Exposure S
Total Parking Spaces 1
Building
Story 19
Architectural Style Penthouse
Level or Stories Single Level Unit
Structure Type Concrete
Others
HOA Fee Include Common Area Maintenance,Heat,Insurance,Maintenance Grounds,Professional Management,Reserve Fund Contributions,Sewer,Trash,Water
Restrictions Easement Registered On Title,Restrictive Covenant
Tax ID 91609235
Ownership Private
Pets Description Restrictions
Read Less Info
Want to know what your home might be worth? Contact us for a FREE valuation!

Our team is ready to help you sell your home for the highest possible price ASAP
GET MORE INFORMATION

Agent | License ID: LDKATOCAN






