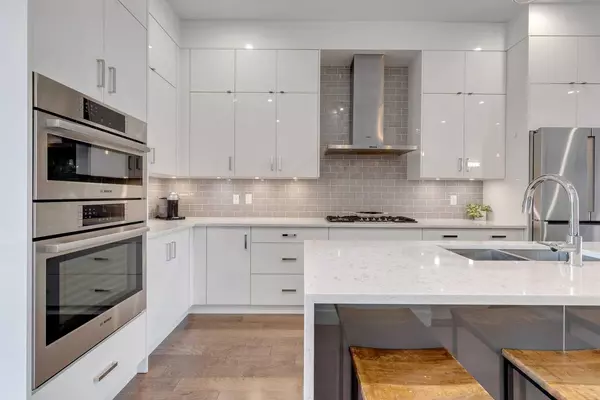$887,000
$889,900
0.3%For more information regarding the value of a property, please contact us for a free consultation.
4 Beds
4 Baths
1,824 SqFt
SOLD DATE : 08/12/2024
Key Details
Sold Price $887,000
Property Type Single Family Home
Sub Type Semi Detached (Half Duplex)
Listing Status Sold
Purchase Type For Sale
Square Footage 1,824 sqft
Price per Sqft $486
Subdivision Killarney/Glengarry
MLS® Listing ID A2154364
Sold Date 08/12/24
Style 2 Storey,Side by Side
Bedrooms 4
Full Baths 3
Half Baths 1
Originating Board Calgary
Year Built 2018
Annual Tax Amount $5,393
Tax Year 2024
Lot Size 2,583 Sqft
Acres 0.06
Property Description
Welcome to Inner City living at its finest! This is your opportunity to own this well designed, contemporary semi detached infill located in the highly sought after and well connected community of Killarney. Step inside and discover a beautiful blend of stylish, yet functional space, with loads of natural light. Stunning upgrades include flat painted 10ft ceilings and hardwood flooring throughout the main floor, glass railings, modern white gloss, flat panel, full height cabinetry with complimentary grey tone on the island and a white quartz waterfall countertop. High end stainless steel Bosch appliances including built-in oven and microwave, 5 burner gas cooktop, chimney hood fan and counter depth fridge. This kitchen sparkles! The main floor space is designed with flexibility and entertaining in mind, with each room (flex room, kitchen, dining and living room) flowing from one to another, catering to your needs. The living room centers around a beautiful stone faced fireplace and custom built in cabinetry, offering a cozy atmosphere for relaxing. Upstairs you’ll find natural light beaming in from the skylights, a beautiful master retreat with custom cabinetry in the walk in closet and a spa inspired ensuite including a soaker tub, dual sinks and a large stand up shower. Down the hall are 2 additional bedrooms (one of which has a large walk in closet and patio doors overlooking the front yard), a spacious 4pc bath and laundry room with its own sink. Downstairs, you’ll find a large open rec. room with built in wet bar, a full bathroom, large 4th bedroom for when guests come for a visit, and an additional “flex” room, perfect for a home gym / office space / play room or whatever your heart desires. The backyard offers great additional space for entertaining in the summer, with a large composite deck, a gas line for BBQ / fire table or both, grass to make the kids or 4-legged friends happy and direct access to your double detached garage. Other notable upgrades include central air conditioning and custom window coverings throughout. Killarney is a prime inner city neighbourhood offering easy access to major roadways (Crowchild, Bow Trail, 17th Ave), short distance to downtown and walking distance to amenities, such as the Killarney Aquatic & Rec. Center, Playgrounds, Schools, C-train, restaurants, shopping and so much more. You don’t want to miss this one!
Location
Province AB
County Calgary
Area Cal Zone Cc
Zoning R-CG
Direction W
Rooms
Other Rooms 1
Basement Finished, Full
Interior
Interior Features Breakfast Bar, Closet Organizers, Double Vanity, High Ceilings, No Animal Home, No Smoking Home, Open Floorplan, Recessed Lighting, Skylight(s), Soaking Tub, Stone Counters, Storage, Sump Pump(s), Vinyl Windows, Walk-In Closet(s), Wet Bar
Heating Forced Air
Cooling Central Air
Flooring Carpet, Ceramic Tile, Hardwood
Fireplaces Number 1
Fireplaces Type Gas
Appliance Bar Fridge, Built-In Oven, Central Air Conditioner, Dishwasher, Dryer, Garage Control(s), Gas Cooktop, Microwave, Range Hood, Refrigerator, Washer, Window Coverings
Laundry Laundry Room, Sink, Upper Level
Exterior
Garage Double Garage Detached
Garage Spaces 2.0
Garage Description Double Garage Detached
Fence Fenced
Community Features Golf, Park, Playground, Pool, Schools Nearby, Shopping Nearby, Sidewalks, Street Lights
Roof Type Asphalt
Porch Deck
Lot Frontage 21.49
Total Parking Spaces 3
Building
Lot Description Back Lane, City Lot, Low Maintenance Landscape, Paved
Foundation Poured Concrete
Architectural Style 2 Storey, Side by Side
Level or Stories Two
Structure Type Stucco,Wood Frame
Others
Restrictions None Known
Tax ID 91081674
Ownership Private
Read Less Info
Want to know what your home might be worth? Contact us for a FREE valuation!

Our team is ready to help you sell your home for the highest possible price ASAP
GET MORE INFORMATION

Agent | License ID: LDKATOCAN






