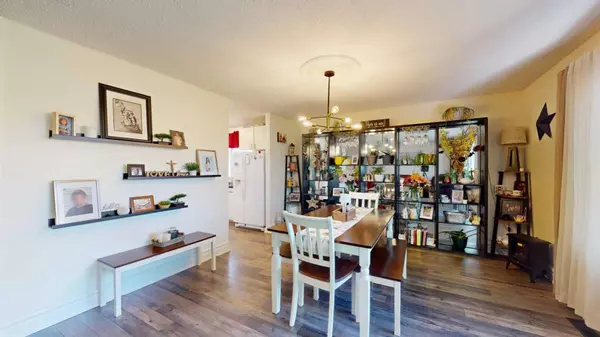$389,000
$409,000
4.9%For more information regarding the value of a property, please contact us for a free consultation.
3 Beds
3 Baths
1,274 SqFt
SOLD DATE : 08/12/2024
Key Details
Sold Price $389,000
Property Type Single Family Home
Sub Type Detached
Listing Status Sold
Purchase Type For Sale
Square Footage 1,274 sqft
Price per Sqft $305
Subdivision Downtown
MLS® Listing ID A2131333
Sold Date 08/12/24
Style Bungalow
Bedrooms 3
Full Baths 2
Half Baths 1
Originating Board Fort McMurray
Year Built 1973
Annual Tax Amount $2,493
Tax Year 2023
Lot Size 10,226 Sqft
Acres 0.23
Property Description
If you’re looking for a home that offers a unique blend of functionality and tranquility, then you’ve found it at 108 Hill Drive. This beautifully updated 3 bedroom, 2.5 bathroom, 1,274 sq.ft. bungalow is situated on a spacious 10,226 sq.ft. lot in the vibrant heart of downtown Fort McMurray. The main floor is a showcase of modern living, featuring three well-sized bedrooms and a full bathroom. The primary bedroom includes a half bath ensuite and stylish double barn closet doors. Step into a kitchen that boasts granite countertops, plenty of storage and modern fixtures, complimented by newer luxury flooring throughout the house. The living and dining areas are bathed in natural light, streaming in through large windows that enhance the airy and open feel of the home while looking out to the back yard oasis. The walk-out basement is a great place to relax in front of the show piece of the room – the large gas fireplace surrounded by a sparkling stone façade. This is a great room to house guests as well with the kitchenette and additional 3 piece bathroom and laundry. Walking outside, the back yard transforms into a private sanctuary, featuring an enclosed hot tub room with a newer $20k hot tub!!!! and a charming pergola, ideal for relaxation and outdoor gatherings. There are no neighbours behind so you’ll truly enjoy being surrounded by the mature fruit trees and quiet atmosphere. Another unique feature of this home is the bedroom that has been converted from a portion of the single attached garage. There’s plenty of potential with this additional space. In the past 3 years there have been significant upgrades to the home including A/C, furnace, hot water tank, engineered siding, windows, and roof. With every detail carefully considered, this turn-key property offers an unparalleled living experience in a sought-after location. Don’t miss the chance to make it your own!
Location
Province AB
County Wood Buffalo
Area Fm Se
Zoning SCL1
Direction S
Rooms
Other Rooms 1
Basement Separate/Exterior Entry, Finished, Full, Suite, Walk-Out To Grade
Interior
Interior Features Granite Counters, See Remarks
Heating Forced Air
Cooling Central Air
Flooring See Remarks
Fireplaces Number 1
Fireplaces Type Gas
Appliance Dishwasher, Dryer, Electric Oven, Refrigerator, Washer
Laundry In Basement
Exterior
Garage Parking Pad, RV Access/Parking, Single Garage Attached
Garage Spaces 1.0
Garage Description Parking Pad, RV Access/Parking, Single Garage Attached
Fence Fenced
Community Features Park, Playground, Schools Nearby, Sidewalks, Street Lights
Roof Type Asphalt Shingle
Porch Deck, Enclosed, Pergola
Total Parking Spaces 3
Building
Lot Description Backs on to Park/Green Space, Fruit Trees/Shrub(s), Many Trees, Private
Foundation Poured Concrete
Architectural Style Bungalow
Level or Stories One
Structure Type Concrete
Others
Restrictions Utility Right Of Way
Tax ID 83300571
Ownership Private
Read Less Info
Want to know what your home might be worth? Contact us for a FREE valuation!

Our team is ready to help you sell your home for the highest possible price ASAP
GET MORE INFORMATION

Agent | License ID: LDKATOCAN






