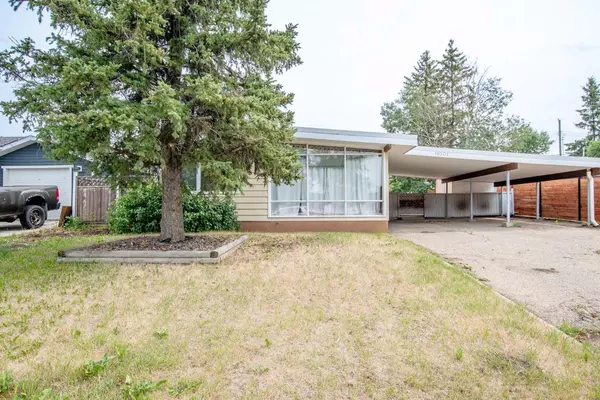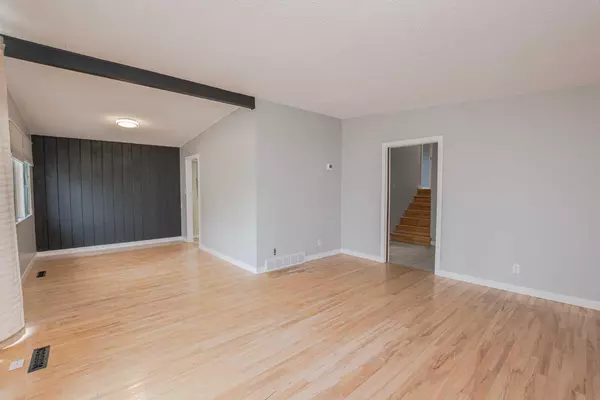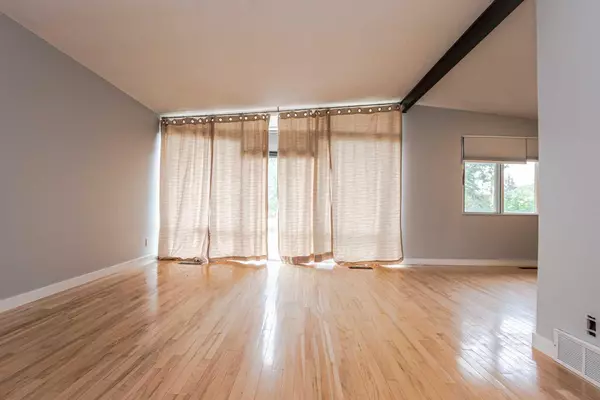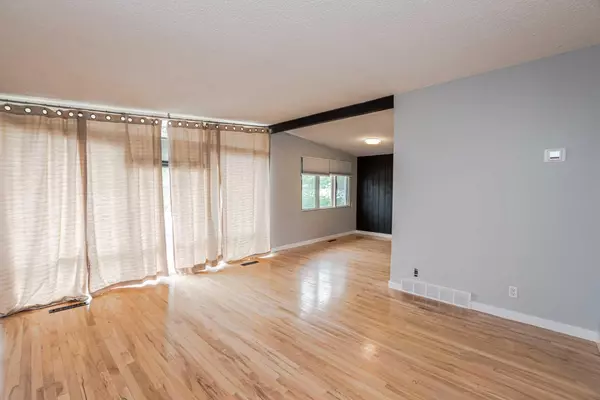$273,000
$284,900
4.2%For more information regarding the value of a property, please contact us for a free consultation.
4 Beds
1 Bath
1,099 SqFt
SOLD DATE : 08/12/2024
Key Details
Sold Price $273,000
Property Type Single Family Home
Sub Type Detached
Listing Status Sold
Purchase Type For Sale
Square Footage 1,099 sqft
Price per Sqft $248
Subdivision Mountview
MLS® Listing ID A2152961
Sold Date 08/12/24
Style 4 Level Split
Bedrooms 4
Full Baths 1
Originating Board Grande Prairie
Year Built 1963
Annual Tax Amount $3,120
Tax Year 2023
Lot Size 8,060 Sqft
Acres 0.19
Property Description
Quiet Location....Steps Away From Parks & Schools.....UPDATED & IMMEDIATE POSSESSION....Welcome to Mountview! At first glance of this excellent property you will notice the SPACIOUS CARPORT to keep the snow & sun off your vehicles. Step inside and you will notice right away the ELEGANT HARDWOOD FLOORS throughout much of the upper level. You will be greeted by a GENEROUS LIVING ROOM & FORMAL DINING AREA featuring an abundance of natural light. The kitchen offers TILE BACKSPLASH, GORGEOUS APPLIANCES, AND ACCESS TO THE BACKYARD. Upstairs you will find 2 LARGE BEDROOMS, A STUNNING 5 PIECE BATHROOM, AND A SUBSTANTIALLY SIZED PRIMARY BEDROOM. Visit the lower level and you will notice a SECOND LIVING ROOM, AN ADDITIONAL BEDROOM, AND A LARGE BASEMENT AREA PERFECT FOR STORAGE OPPORTUNITIES. Did I mention THE BRAND NEW FENCE, FRESH PAINT UPDATES, MASSIVE BACKYARD, AND AIR CONDITIONING to stay cool in the summer heat! WELCOME HOME!
Location
Province AB
County Grande Prairie
Zoning RG General Residential
Direction W
Rooms
Basement Full, Partially Finished
Interior
Interior Features Storage
Heating Forced Air
Cooling Central Air
Flooring Carpet, Ceramic Tile, Hardwood
Appliance Dishwasher, Electric Oven, Microwave Hood Fan, Refrigerator, Washer/Dryer
Laundry In Basement
Exterior
Garage Carport
Garage Description Carport
Fence Fenced
Community Features Park, Playground, Schools Nearby, Shopping Nearby, Sidewalks, Street Lights
Roof Type Tar/Gravel
Porch None
Lot Frontage 62.01
Total Parking Spaces 4
Building
Lot Description Lawn
Foundation Poured Concrete
Architectural Style 4 Level Split
Level or Stories 4 Level Split
Structure Type Vinyl Siding
Others
Restrictions None Known
Tax ID 92002076
Ownership Other
Read Less Info
Want to know what your home might be worth? Contact us for a FREE valuation!

Our team is ready to help you sell your home for the highest possible price ASAP
GET MORE INFORMATION

Agent | License ID: LDKATOCAN






