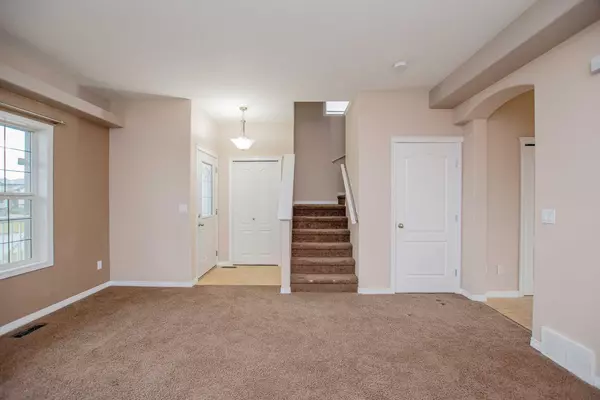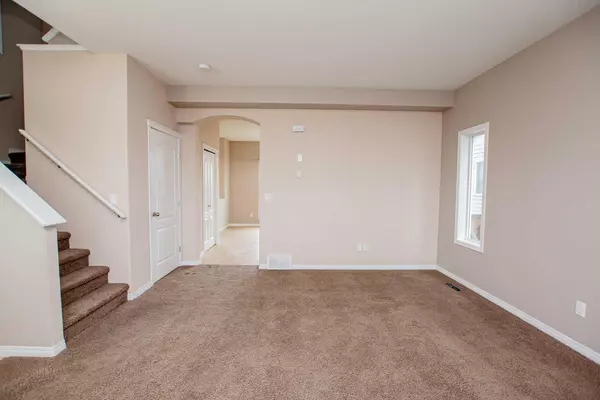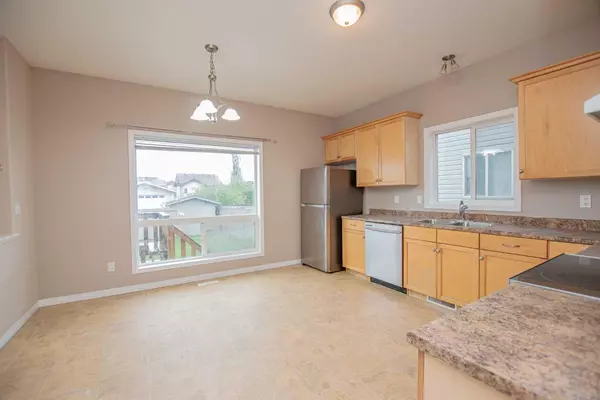$295,000
$299,900
1.6%For more information regarding the value of a property, please contact us for a free consultation.
3 Beds
3 Baths
1,367 SqFt
SOLD DATE : 08/12/2024
Key Details
Sold Price $295,000
Property Type Single Family Home
Sub Type Detached
Listing Status Sold
Purchase Type For Sale
Square Footage 1,367 sqft
Price per Sqft $215
Subdivision Cobblestone
MLS® Listing ID A2153028
Sold Date 08/12/24
Style 2 Storey
Bedrooms 3
Full Baths 2
Half Baths 1
Originating Board Grande Prairie
Year Built 2006
Annual Tax Amount $3,421
Tax Year 2023
Lot Size 3,520 Sqft
Acres 0.08
Property Description
IMMEDIATE POSSESSION OPPORTUNITY ACROSS FROM A PARK & WALKING DISTANCE TO SHOPPING, SCHOOLS & AMENITIES.....Welcome To Cobblestone! As soon as you walk up to this gem you will feel right at home with a COVERED FRONT PORCH perfect for enjoying your morning coffee or watching your kids play at the park across the street! Venture inside and you will notice the SPACIOUS LIVING ROOM Boasting LARGE WINDOWS which bring in NATURAL LIGHT to the home. Explore further and you will see the GENEROUS SIZED KITCHEN with PLENTY OF COUNTER SPACE, STAINLESS STEEL APPLIANCES, 2 PIECE BATHROOM for convenience and access to the backyard space offering A LARGE DECK, SHED, and REAR PARKING. Head upstairs and you will find 2 SIZABLE BEDROOMS, A 4 PIECE BATHROOM, & AN IMPRESSIVE PRIMARY BEDROOM which INCLUDES A WALK IN CLOSET & PRIVATE 4 PIECE ENSUITE! The undeveloped basement is an excellent storage opportunity and provides a great opportunity for development of a future living space. Welcome to a move in ready opportunity! WELCOME HOME!
Location
Province AB
County Grande Prairie
Zoning RS Small Lot Residential
Direction E
Rooms
Other Rooms 1
Basement Full, Unfinished
Interior
Interior Features Sump Pump(s)
Heating Forced Air
Cooling None
Flooring Carpet, Linoleum
Appliance Dishwasher, Electric Stove, Range Hood, Refrigerator, Washer/Dryer
Laundry In Basement
Exterior
Garage Off Street
Garage Description Off Street
Fence Fenced
Community Features Park, Playground, Schools Nearby, Shopping Nearby, Walking/Bike Paths
Roof Type Asphalt Shingle
Porch Deck, Front Porch
Lot Frontage 30.19
Building
Lot Description Lawn, Landscaped
Foundation Poured Concrete
Architectural Style 2 Storey
Level or Stories Two
Structure Type Vinyl Siding
Others
Restrictions Restrictive Covenant
Tax ID 92012295
Ownership Other
Read Less Info
Want to know what your home might be worth? Contact us for a FREE valuation!

Our team is ready to help you sell your home for the highest possible price ASAP
GET MORE INFORMATION

Agent | License ID: LDKATOCAN






