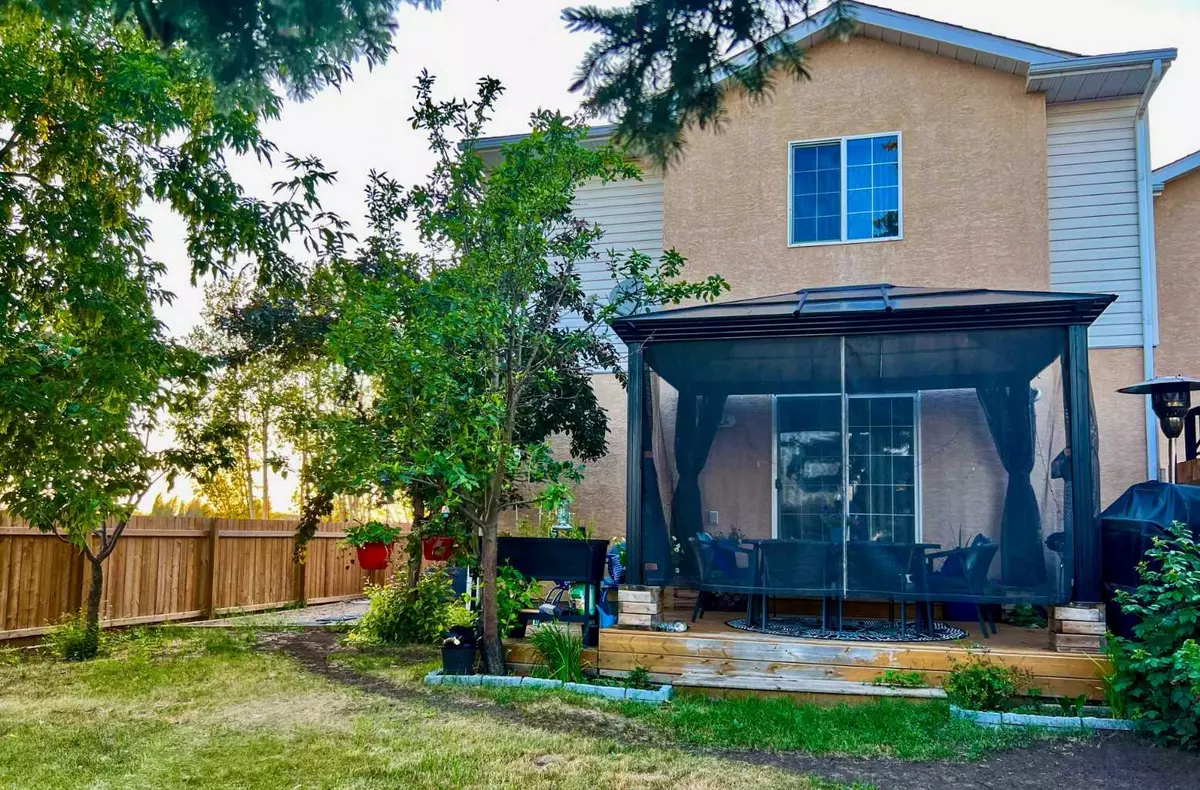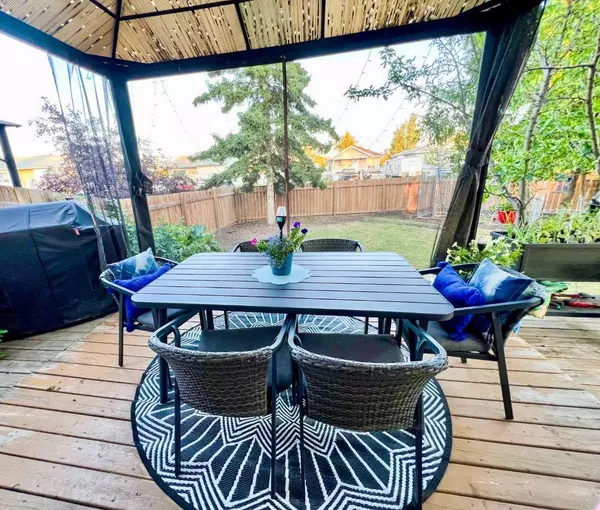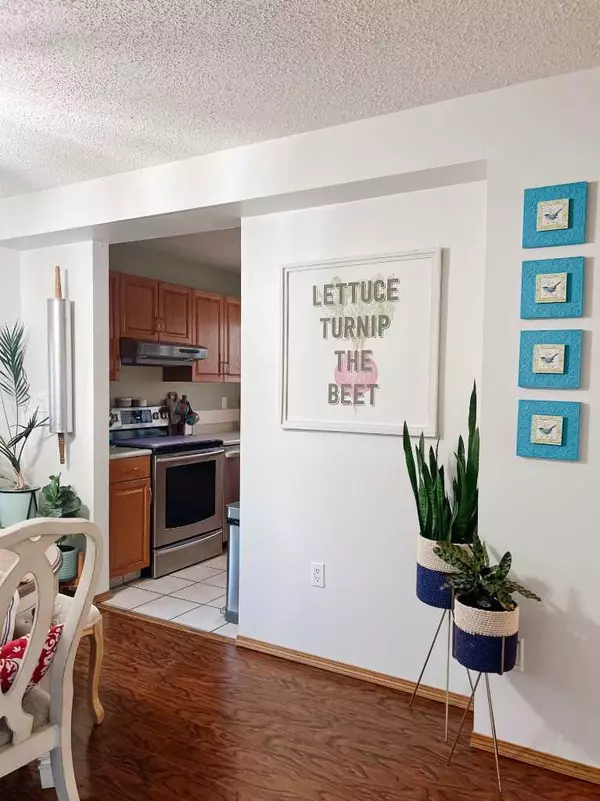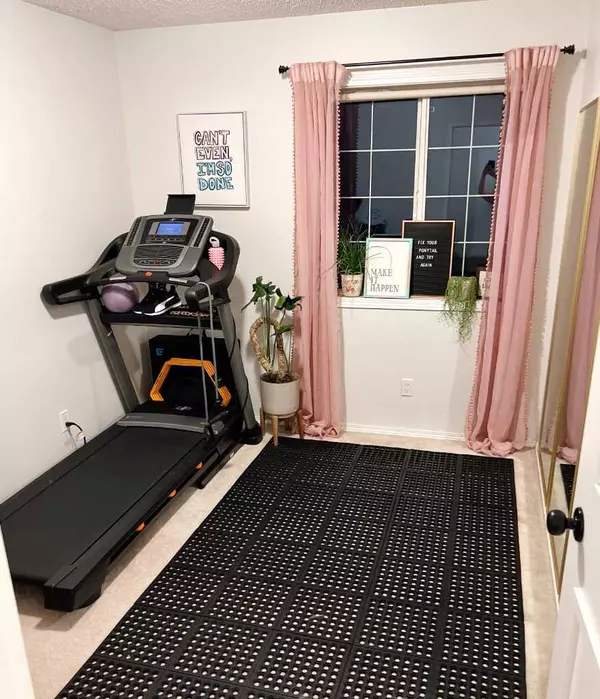$249,000
$259,000
3.9%For more information regarding the value of a property, please contact us for a free consultation.
3 Beds
3 Baths
1,184 SqFt
SOLD DATE : 08/12/2024
Key Details
Sold Price $249,000
Property Type Townhouse
Sub Type Row/Townhouse
Listing Status Sold
Purchase Type For Sale
Square Footage 1,184 sqft
Price per Sqft $210
MLS® Listing ID A2151654
Sold Date 08/12/24
Style 2 Storey
Bedrooms 3
Full Baths 2
Half Baths 1
Condo Fees $300
HOA Fees $250/mo
HOA Y/N 1
Originating Board Grande Prairie
Year Built 1997
Annual Tax Amount $3,035
Tax Year 2023
Property Description
Own a lifestyle, not just a home!!! You don't need to worry about the outdoor maintenance its all included!!The upgrades & finishes of this 3 bdm, 2 1/2 bath condo are just impeccable. This charming home is sure to mark off everything on your list & more. Exquisite flooring grace the main level with contemporary neutral colors through-out. The main floor boasts a beautiful powder room and a huge hallway pantry , a bright & airy kitchen with tiled flooring ,stainless steel appliances flowing into the open dining /living space, garden doors bathing the room in an abundance of soft natural light leading out to the patio to enjoy the long northern Alberta skies, completely fenced yard provides a private oasis with beauty & tranquillity. The 2nd level showcases 2 bedrooms ,stunning main bath & Master Suite offering a huge walk-in closet. The lower Add to this the double heated garage .Are you the lucky one?
Location
Province AB
County Mackenzie County
Zoning R-3
Direction E
Rooms
Basement Finished, Full
Interior
Interior Features Pantry, Storage, Walk-In Closet(s)
Heating Forced Air
Cooling Central Air
Flooring Carpet, Laminate, Linoleum
Appliance Dishwasher, Dryer, Electric Stove, Refrigerator, Washer
Laundry In Basement
Exterior
Garage Double Garage Attached
Garage Spaces 2.0
Garage Description Double Garage Attached
Fence Fenced
Community Features Schools Nearby, Shopping Nearby
Amenities Available Parking
Roof Type Asphalt Shingle
Porch Patio
Total Parking Spaces 20
Building
Lot Description Landscaped, Private
Foundation Poured Concrete
Architectural Style 2 Storey
Level or Stories Two
Structure Type Stucco,Vinyl Siding
Others
HOA Fee Include Common Area Maintenance,Maintenance Grounds,Parking,Snow Removal
Restrictions None Known
Tax ID 56259618
Ownership Private
Pets Description Yes
Read Less Info
Want to know what your home might be worth? Contact us for a FREE valuation!

Our team is ready to help you sell your home for the highest possible price ASAP
GET MORE INFORMATION

Agent | License ID: LDKATOCAN






