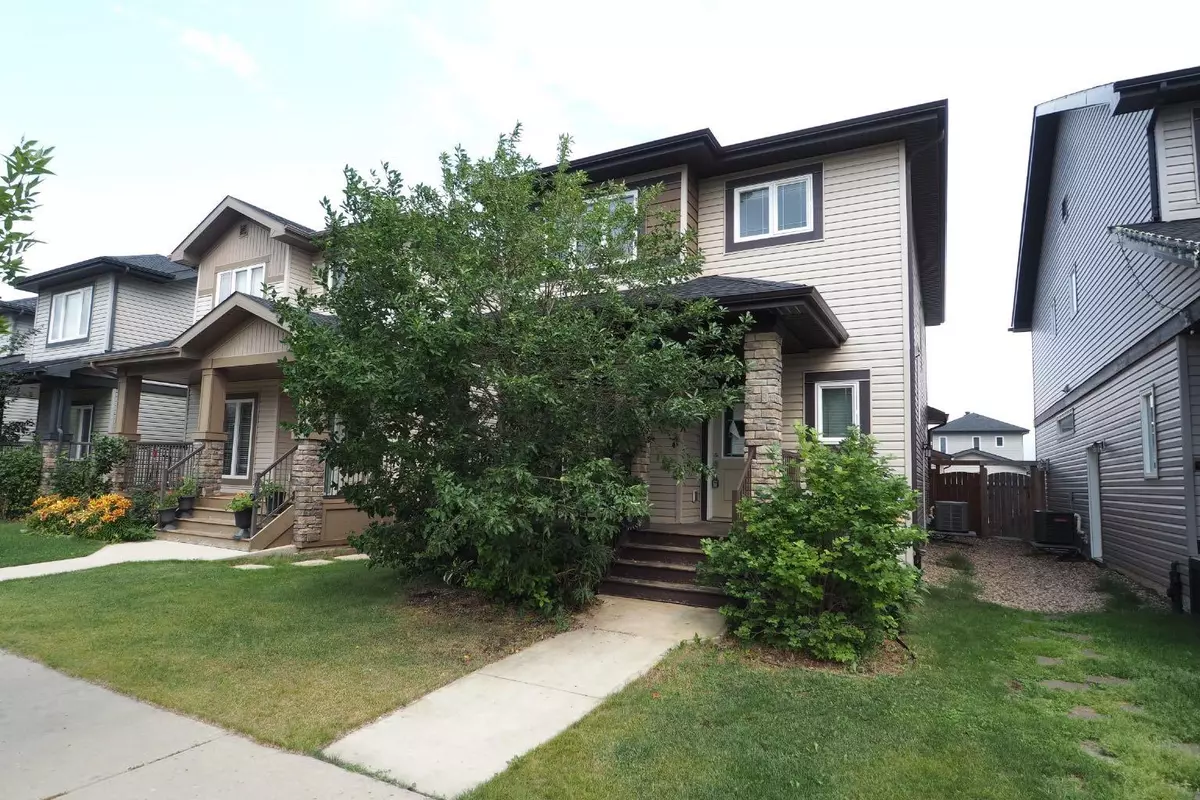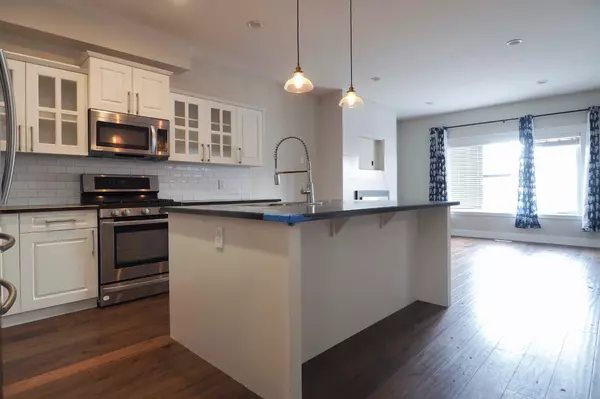$420,000
$434,900
3.4%For more information regarding the value of a property, please contact us for a free consultation.
5 Beds
4 Baths
1,650 SqFt
SOLD DATE : 08/12/2024
Key Details
Sold Price $420,000
Property Type Single Family Home
Sub Type Detached
Listing Status Sold
Purchase Type For Sale
Square Footage 1,650 sqft
Price per Sqft $254
Subdivision Parsons North
MLS® Listing ID A2153366
Sold Date 08/12/24
Style 2 Storey
Bedrooms 5
Full Baths 3
Half Baths 1
Originating Board Fort McMurray
Year Built 2014
Annual Tax Amount $2,709
Tax Year 2024
Lot Size 3,496 Sqft
Acres 0.08
Property Description
153 chalifour street - This Beautiful two-story home is located in Parsons north with a detached 18’ x 22’ garage; alley access and a covered front porch. Inside you will find a large living room with hardwood flooring and a gas fireplace featuring an abundance of natural lighting leading to your oversized kitchen with lots of cupboard and countertop space, laminate countertops, White subway tiles and a massive eat up island and double doors to extra storage that could be utilized as a pantry area with built-in shelving. Your kitchen is open to your dinette area, which gives you direct access to your backyard, Back Deck with gas hook ups great for barbecuing. Your main floor also includes a two-piece powder room; a den/ office area And direct access to the basement, which both an alternative (separate entrance) And a full Legal basement suite. The upper level has three oversized bedrooms, including the primary suite which features a full en suite with double sinks, jetted tub, and separate standup shower You will also find a walking closet. Included in the second level, you will find a peaceful main bathroom and laundry area. The basement is fully developed with a two bedroom legal suite. Your Legal basement suite is finished with laminate flooring, A full four piece bathroom, kitchen area, In floor heating And separate laundry area!!! You are close to schools, walking trails, and busing. Don’t wait till today for your private feeling. This home is a must see!!!!
Location
Province AB
County Wood Buffalo
Area Fm Nw
Zoning ND
Direction W
Rooms
Other Rooms 1
Basement Separate/Exterior Entry, Finished, Full, Suite
Interior
Interior Features High Ceilings, Kitchen Island, Laminate Counters, Open Floorplan, Pantry, See Remarks, Separate Entrance, Sump Pump(s), Walk-In Closet(s)
Heating In Floor, Forced Air, Natural Gas
Cooling Central Air
Flooring Carpet, Ceramic Tile, Hardwood, Laminate
Fireplaces Number 1
Fireplaces Type Gas, Living Room
Appliance See Remarks
Laundry In Basement, Upper Level
Exterior
Garage Double Garage Detached
Garage Spaces 2.0
Garage Description Double Garage Detached
Fence Fenced
Community Features Playground, Schools Nearby, Sidewalks, Street Lights, Walking/Bike Paths
Roof Type Asphalt Shingle
Porch Deck
Building
Lot Description Back Lane, Lawn, Landscaped, Rectangular Lot
Foundation Poured Concrete
Architectural Style 2 Storey
Level or Stories Two
Structure Type Wood Frame
Others
Restrictions None Known
Tax ID 91969210
Ownership Other
Read Less Info
Want to know what your home might be worth? Contact us for a FREE valuation!

Our team is ready to help you sell your home for the highest possible price ASAP
GET MORE INFORMATION

Agent | License ID: LDKATOCAN






