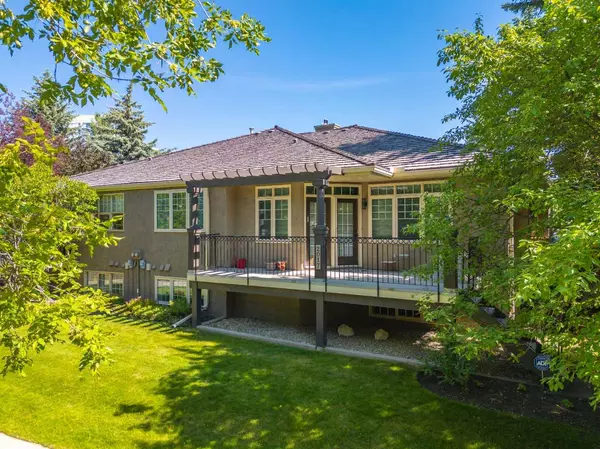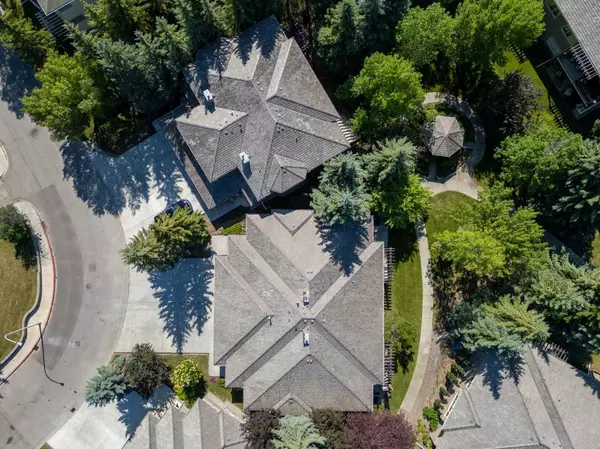$970,000
$950,000
2.1%For more information regarding the value of a property, please contact us for a free consultation.
3 Beds
3 Baths
1,862 SqFt
SOLD DATE : 08/12/2024
Key Details
Sold Price $970,000
Property Type Single Family Home
Sub Type Semi Detached (Half Duplex)
Listing Status Sold
Purchase Type For Sale
Square Footage 1,862 sqft
Price per Sqft $520
Subdivision Palliser
MLS® Listing ID A2155405
Sold Date 08/12/24
Style Bungalow,Side by Side
Bedrooms 3
Full Baths 2
Half Baths 1
Condo Fees $910
Originating Board Calgary
Year Built 1992
Annual Tax Amount $4,987
Tax Year 2024
Property Description
Welcome to luxury living at the Villas at West Park. These sought after units rarely come to market. Situated on a quiet street and backing onto a private oasis . Enjoy the nature from your private back deck or the gazebo . You may be welcomed by some friendly visitors(deer ,squirrels, rabbits and birds!) Located close to all the amenities you will need at Glenmore Landing as well as near Heritage Park and the Glenmore reservoir and the Rocky View Hospital This beautiful home is spacious and offers an open floor plan with 9" ceilings, a good sized primary bedroom with a walk in closet a 5 pc ensuite as well as a den/2nd bedroom if needed on the main as it has a window and a closet. The south end of the home looking out to the green space is where you will find the kitchen and a peaceful, cozy family room with a fireplace . The laundry room is conveniently located on the main with ample cupboards. There has been many upgrades including the replacement of poly b piping in 2021 , new (Supreme) windows in the rear, gorgeous walnut hardwood floors, air conditioning, quality window coverings and just recently all units have new driveways. The lower level includes a large family/rumpus room as well as a flex room and an additional bedroom,4 pc bathroom and plenty of storage space! So much more to see so make your appointment of come visit my open house Saturday August 10th.. 2-4pm . Don't miss this rare find!!
Location
Province AB
County Calgary
Area Cal Zone S
Zoning M-C1
Direction NE
Rooms
Other Rooms 1
Basement Finished, Full
Interior
Interior Features Ceiling Fan(s), Central Vacuum, Closet Organizers, Double Vanity, French Door, Granite Counters, High Ceilings, Jetted Tub, Kitchen Island, No Smoking Home, Open Floorplan, Pantry, Walk-In Closet(s)
Heating Forced Air
Cooling Central Air
Flooring Carpet, Hardwood
Fireplaces Number 2
Fireplaces Type Gas
Appliance Central Air Conditioner, Dishwasher, Electric Cooktop, Freezer, Garage Control(s), Garburator, Microwave Hood Fan, Oven-Built-In, Refrigerator, Wall/Window Air Conditioner, Washer/Dryer, Window Coverings
Laundry Main Level
Exterior
Garage Double Garage Attached
Garage Spaces 2.0
Garage Description Double Garage Attached
Fence None
Community Features Shopping Nearby
Amenities Available Gazebo, Trash, Visitor Parking
Roof Type Cedar Shake
Porch Balcony(s)
Total Parking Spaces 4
Building
Lot Description Backs on to Park/Green Space, Gazebo, Landscaped, Treed
Foundation Poured Concrete
Architectural Style Bungalow, Side by Side
Level or Stories One
Structure Type Stucco
Others
HOA Fee Include Common Area Maintenance,Insurance,Maintenance Grounds,Parking,Professional Management,Reserve Fund Contributions,Snow Removal,Trash
Restrictions Board Approval,Building Restriction,Easement Registered On Title,Pet Restrictions or Board approval Required,Utility Right Of Way
Tax ID 91637922
Ownership Private
Pets Description Restrictions
Read Less Info
Want to know what your home might be worth? Contact us for a FREE valuation!

Our team is ready to help you sell your home for the highest possible price ASAP
GET MORE INFORMATION

Agent | License ID: LDKATOCAN






