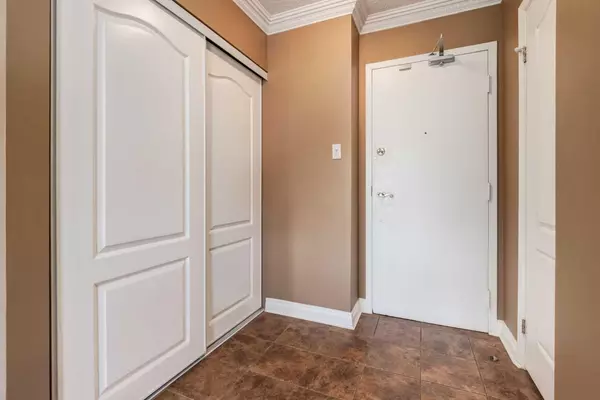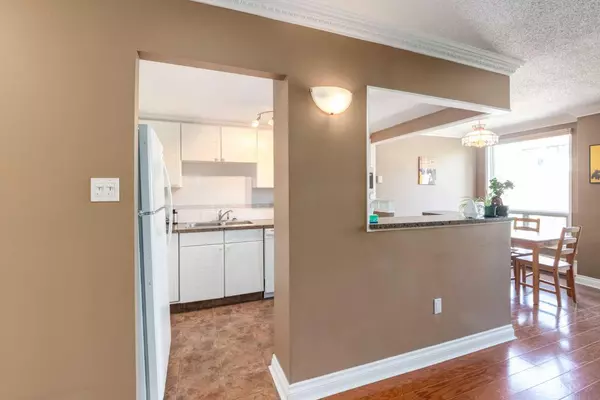$268,500
$269,900
0.5%For more information regarding the value of a property, please contact us for a free consultation.
2 Beds
2 Baths
882 SqFt
SOLD DATE : 08/12/2024
Key Details
Sold Price $268,500
Property Type Condo
Sub Type Apartment
Listing Status Sold
Purchase Type For Sale
Square Footage 882 sqft
Price per Sqft $304
Subdivision Beltline
MLS® Listing ID A2149426
Sold Date 08/12/24
Style High-Rise (5+)
Bedrooms 2
Full Baths 1
Half Baths 1
Condo Fees $687/mo
Originating Board Calgary
Year Built 1981
Annual Tax Amount $1,433
Tax Year 2024
Property Description
This picture-perfect 2 bedroom, West Beltline condo is the one you have been waiting for! Priced right and ideal for your inner-city lifestyle or investment, all you need to do is move in. You’ll love the jetted tub, the electric fireplace, hardwood flooring & upgraded tile floors in the baths, big patio sliding door to the balcony that offers a privacy trellis and large windows in the bright main living area, decorative electric fireplace, separate dining area with large window, white kitchen with tile backsplash and open to the living/dining area, spacious primary bedroom with large walk-in closet and 2 pc ensuite bath, 4 pc main bath, second bedroom perfect for a room mate, in-suite laundry (so nice!) and there's an extra storage locker. Assigned parking stall included. No dogs allowed in the building. Concrete construction building. The location is a dream, you can walk or bike to all amenities! Close to bus & transit - Sunalta LRT stop is 10 min walk away. Grocery stores, coffee shops, boutiques, restaurants, all the excitement of 17th Ave is right out your door. Now’s the time – call to book your viewing today!
Location
Province AB
County Calgary
Area Cal Zone Cc
Zoning CC-MH
Direction N
Interior
Interior Features Crown Molding
Heating Baseboard
Cooling None
Flooring Ceramic Tile, Hardwood
Fireplaces Number 1
Fireplaces Type Electric, Living Room
Appliance Dishwasher, Dryer, Electric Stove, Range Hood, Refrigerator, Washer, Window Coverings
Laundry In Unit
Exterior
Garage Stall
Garage Description Stall
Community Features Park, Playground, Schools Nearby, Shopping Nearby, Sidewalks, Street Lights, Walking/Bike Paths
Amenities Available Elevator(s)
Porch Balcony(s)
Exposure N
Total Parking Spaces 1
Building
Story 10
Architectural Style High-Rise (5+)
Level or Stories Single Level Unit
Structure Type Brick,Concrete
Others
HOA Fee Include Common Area Maintenance,Heat,Insurance,Maintenance Grounds,Parking,Professional Management,Reserve Fund Contributions,Sewer,Snow Removal,Trash,Water
Restrictions Pet Restrictions or Board approval Required,Pets Allowed
Ownership Private
Pets Description Restrictions, Cats OK
Read Less Info
Want to know what your home might be worth? Contact us for a FREE valuation!

Our team is ready to help you sell your home for the highest possible price ASAP
GET MORE INFORMATION

Agent | License ID: LDKATOCAN






