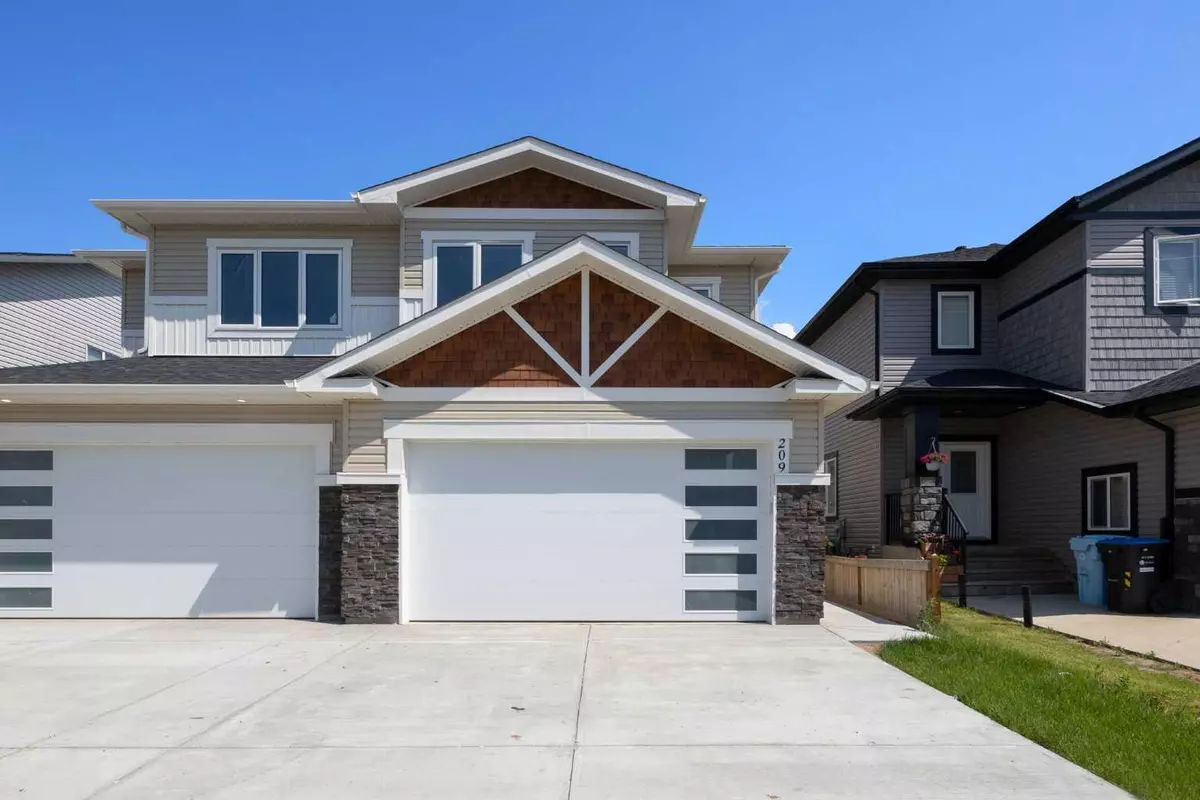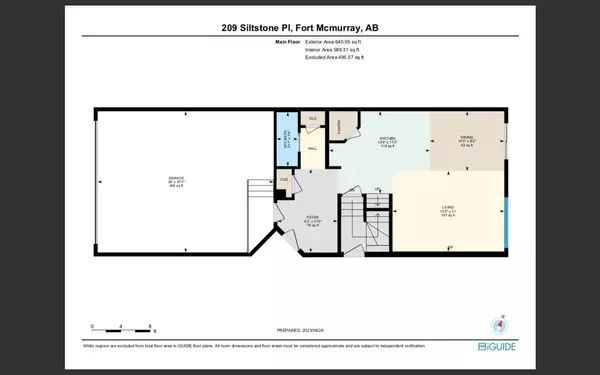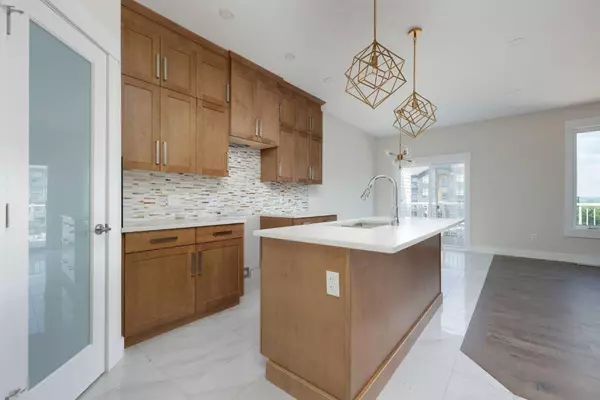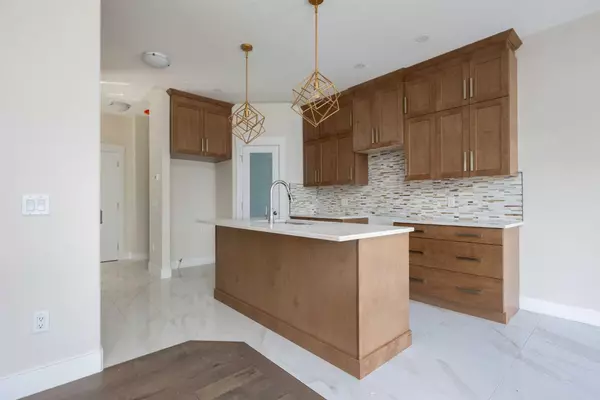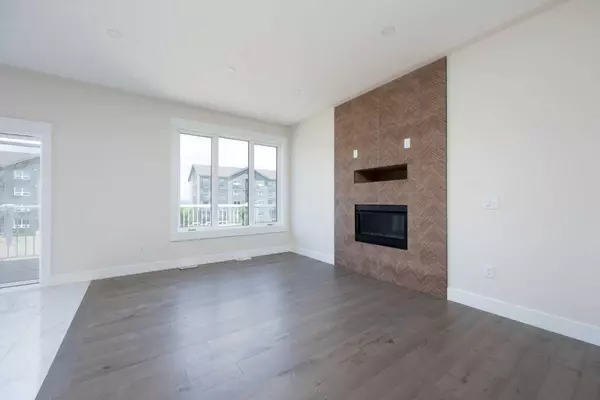$499,900
$499,900
For more information regarding the value of a property, please contact us for a free consultation.
4 Beds
4 Baths
1,622 SqFt
SOLD DATE : 08/12/2024
Key Details
Sold Price $499,900
Property Type Single Family Home
Sub Type Semi Detached (Half Duplex)
Listing Status Sold
Purchase Type For Sale
Square Footage 1,622 sqft
Price per Sqft $308
Subdivision Stonecreek
MLS® Listing ID A2148766
Sold Date 08/12/24
Style 2 Storey,Side by Side
Bedrooms 4
Full Baths 3
Half Baths 1
Originating Board Fort McMurray
Year Built 2021
Annual Tax Amount $2,584
Tax Year 2024
Lot Size 2,956 Sqft
Acres 0.07
Property Description
Introducing an Exceptional NEW Construction Home Located in the Desirable StoneCreek Community, offering remarkable value at an Affordable price. This Unique Property Boasts a Double Attached Garage and a Walkout Basement with a thoughtfully designed One Bedroom LEGAL SUITE.
As you Step inside, you'll immediately be captivated by the Abundance of Natural light that fills the space. The kitchen is a true centrepiece, featuring a large granite island, ample cupboard space, and a convenient Walk-in Pantry.
Moving upstairs, you'll discover a spacious BONUS ROOM, perfect for relaxation or entertainment. Additionally, two generously sized bedrooms and a full bathroom provide comfortable living quarters for the entire family. The master suite is a private retreat, complete with a walk-in closet and an ensuite bathroom.
Throughout the home, all the Bedrooms are Equipped with custom built-in shelving, adding a touch of Sophistication and Practicality.
The One Bedroom legal suite is meticulously crafted with the same attention to detail and design as the main floor, ensuring a cohesive and stylish living space.
Furthermore, this Exceptional Home offers the convenience of a double attached Garage and has been prepped with Rough in For A/C, providing comfort and convenience during warm weather.
Don't miss out on the opportunity to own this remarkable new construction home in StoneCreek, offering unparalleled value and a truly unique living experience. Schedule a viewing today and envision the possibilities this home has to offer.
Location
Province AB
County Wood Buffalo
Area Fm Nw
Zoning R2
Direction NE
Rooms
Other Rooms 1
Basement Separate/Exterior Entry, Finished, Full, Suite, Walk-Out To Grade
Interior
Interior Features Jetted Tub, Kitchen Island, No Animal Home, No Smoking Home, Open Floorplan, Pantry, Quartz Counters, See Remarks, Separate Entrance, Soaking Tub, Sump Pump(s), Vaulted Ceiling(s), Vinyl Windows, Walk-In Closet(s)
Heating Forced Air
Cooling Rough-In
Flooring Carpet, Hardwood, Laminate, Tile
Fireplaces Number 1
Fireplaces Type Gas, Living Room, Tile
Appliance See Remarks
Laundry In Basement, Upper Level
Exterior
Garage Concrete Driveway, Double Garage Attached, Driveway, Garage Door Opener, Garage Faces Front, Insulated
Garage Spaces 2.0
Garage Description Concrete Driveway, Double Garage Attached, Driveway, Garage Door Opener, Garage Faces Front, Insulated
Fence Partial
Community Features Park, Playground, Schools Nearby, Shopping Nearby, Sidewalks, Street Lights, Walking/Bike Paths
Roof Type Asphalt Shingle
Porch Deck, Patio
Exposure NE
Total Parking Spaces 4
Building
Lot Description Back Yard, Private
Foundation Poured Concrete
Architectural Style 2 Storey, Side by Side
Level or Stories Two
Structure Type Concrete,Vinyl Siding,Wood Frame
New Construction 1
Others
Restrictions None Known
Tax ID 91968607
Ownership Co-operative,Private
Read Less Info
Want to know what your home might be worth? Contact us for a FREE valuation!

Our team is ready to help you sell your home for the highest possible price ASAP
GET MORE INFORMATION

Agent | License ID: LDKATOCAN

