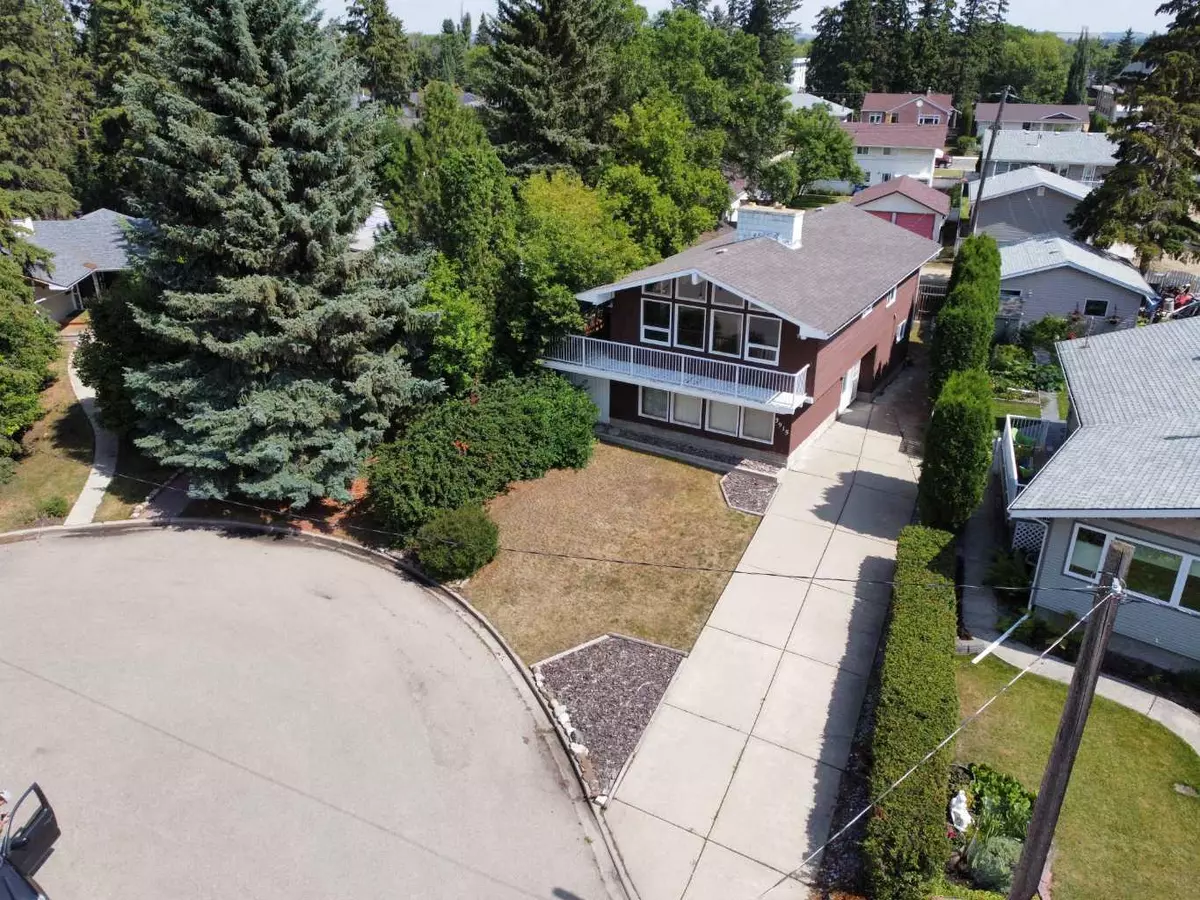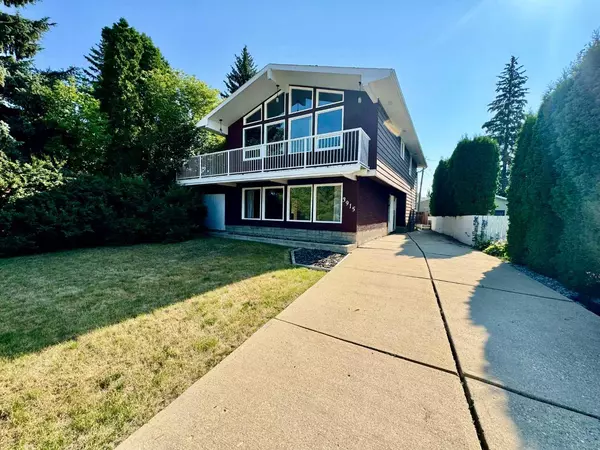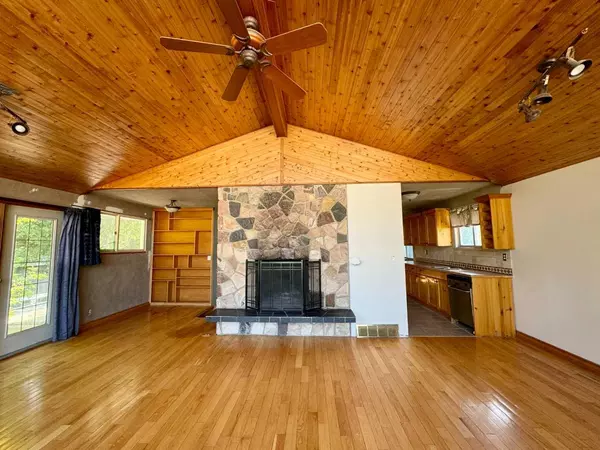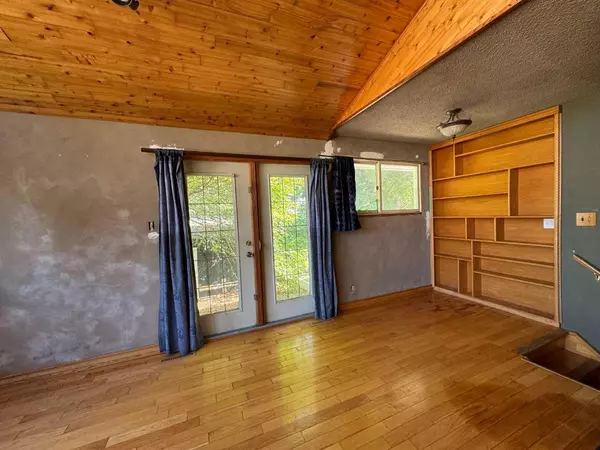$360,000
$350,000
2.9%For more information regarding the value of a property, please contact us for a free consultation.
4 Beds
2 Baths
1,990 SqFt
SOLD DATE : 08/11/2024
Key Details
Sold Price $360,000
Property Type Single Family Home
Sub Type Detached
Listing Status Sold
Purchase Type For Sale
Square Footage 1,990 sqft
Price per Sqft $180
Subdivision Grandview
MLS® Listing ID A2156715
Sold Date 08/11/24
Style 2 Storey
Bedrooms 4
Full Baths 2
Originating Board Central Alberta
Year Built 1971
Annual Tax Amount $3,929
Tax Year 2024
Lot Size 6,273 Sqft
Acres 0.14
Property Description
Located in one of Red Deer's finest and most charming closes in Grandview, this home sits among beautiful properties, waiting for new owners to restore it to its former glory. While it boasts great potential, the home is in need of significant TLC.The main floor features a spacious living room, a kitchen, and two bedrooms, one of which includes a laundry area, as well as a 4-piece bath. The second level mirrors this layout but adds a cozy, well-loved wood fireplace and offers stunning views that stretch for miles.The detached double garage also requires attention, as it has experienced flooding in the past due to a lip in the concrete. Additionally, the furnace is non-functional, and the deck is currently unsafe, with signage posted to warn visitors not to use it.This home presents an opportunity for those willing to put in the work to revive this property in a highly sought-after location. Sold As Is.
Location
Province AB
County Red Deer
Zoning R1
Direction W
Rooms
Basement Crawl Space, See Remarks
Interior
Interior Features Vaulted Ceiling(s)
Heating None
Cooling None
Flooring Hardwood, Linoleum
Fireplaces Number 1
Fireplaces Type Wood Burning
Appliance Stove(s)
Laundry Lower Level, Main Level
Exterior
Garage Double Garage Detached, Parking Pad, RV Access/Parking
Garage Spaces 2.0
Garage Description Double Garage Detached, Parking Pad, RV Access/Parking
Fence Partial
Community Features Park, Schools Nearby, Shopping Nearby, Walking/Bike Paths
Roof Type Asphalt
Porch None
Lot Frontage 65.49
Total Parking Spaces 2
Building
Lot Description Back Lane, Back Yard, Cul-De-Sac, Front Yard, Landscaped, Private, Views
Foundation Slab
Architectural Style 2 Storey
Level or Stories Two
Structure Type Cedar,Wood Frame
Others
Restrictions None Known
Tax ID 91271696
Ownership Other
Read Less Info
Want to know what your home might be worth? Contact us for a FREE valuation!

Our team is ready to help you sell your home for the highest possible price ASAP
GET MORE INFORMATION

Agent | License ID: LDKATOCAN






