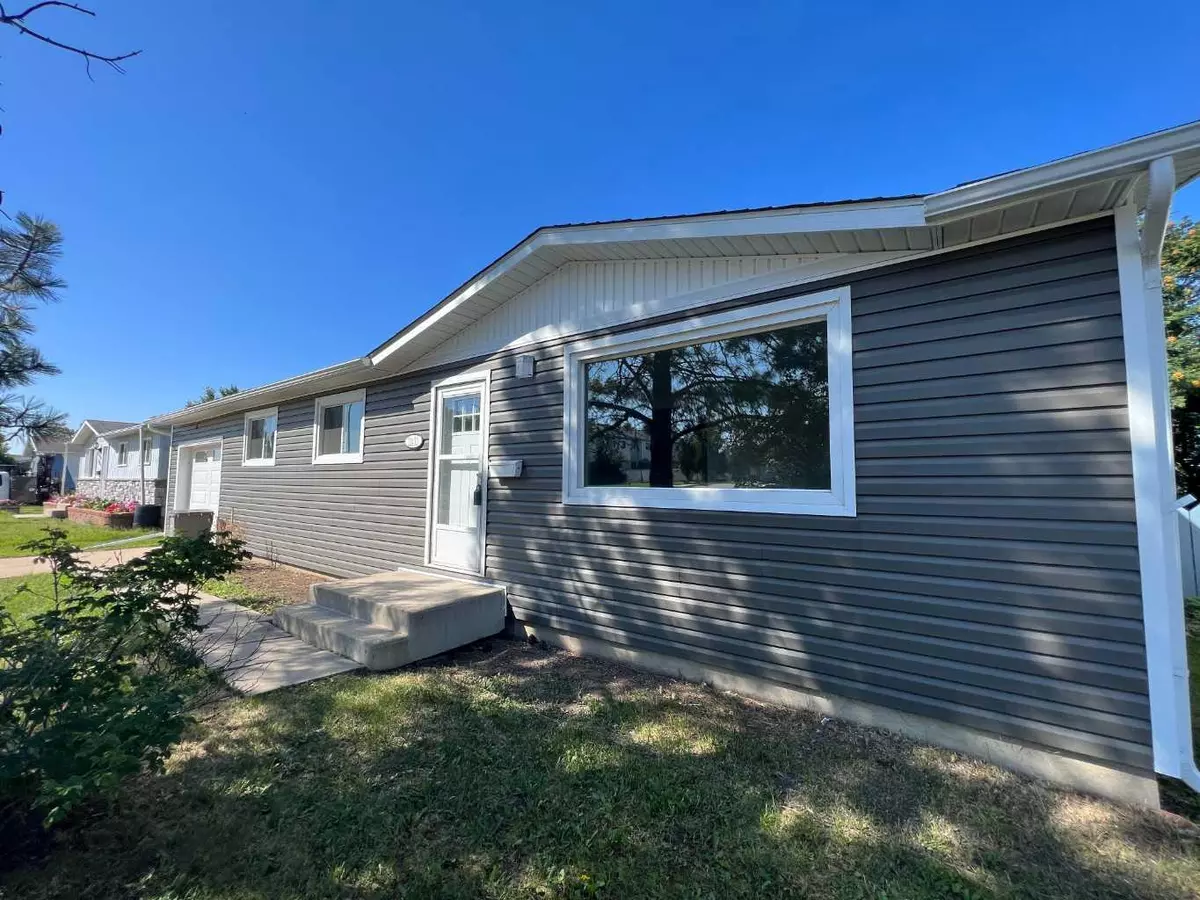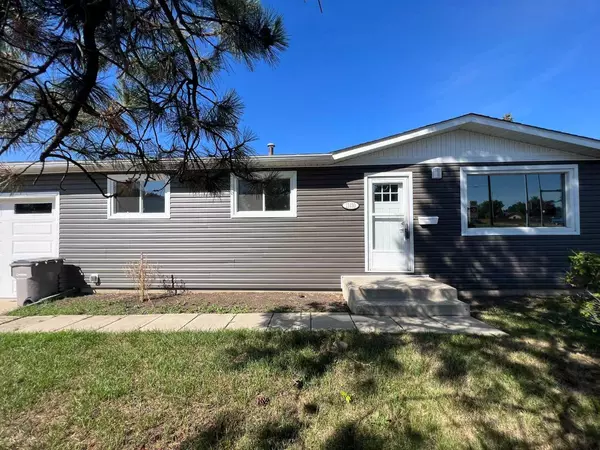$330,000
$339,900
2.9%For more information regarding the value of a property, please contact us for a free consultation.
4 Beds
2 Baths
960 SqFt
SOLD DATE : 08/11/2024
Key Details
Sold Price $330,000
Property Type Single Family Home
Sub Type Detached
Listing Status Sold
Purchase Type For Sale
Square Footage 960 sqft
Price per Sqft $343
Subdivision Mountview
MLS® Listing ID A2153714
Sold Date 08/11/24
Style Bungalow
Bedrooms 4
Full Baths 2
Originating Board Grande Prairie
Year Built 1971
Annual Tax Amount $2,862
Tax Year 2024
Lot Size 7,799 Sqft
Acres 0.18
Property Description
This 4 bedroom bungalow with oversized single car garage is just new to the market. With recent renovations this home is move in ready. It's had new shingles, new siding, new fixtures throughout, new flooring, new kitchen, new bathrooms, newer furnace, new hot water tank, new plumbing, and an amazing yard full of potential. The main floor is bright and modern with new flooring and paint throughout. The cozy living room has modern black tiles inset from the fireplace mantel. The kitchen has been opened up and features new counters, flooring, cupboards and stylish tile backsplash. The main floor bathroom has been redone as well with a modern sink/vanity and tiled bathtub/shower. The primary bedroom is also on the main floor along with 2 spare bedrooms. Downstairs you find another bedroom, storage room, new laundry room, and another full bathroom. The basement is clean and tidy and a perfect man cave, games room, or a place for your children to play. The backyard has a 10'x26' covered porch area that is perfect to sit and enjoy the outdoors without the weather and bugs to spoil your fun. Through the covered porch you also have direct access to the 14'x34' garage, large enough to host your vehicle and toys securely. The backyard has mature evergreens trees and at one point had an amazing garden area, and with a green thumb and a bit of work you could make this space a beautiful garden space again for your family. There is a shed in the backyard and cute playhouse for kids (or can be used as a shed as well). This home is close to a gas station/convenience store, transit routes, 1 block away from Crystal Park School, close to parks and playgrounds, and you are within walking distance to grocery stores and shopping. Seller is willing to develop the remainder of the basement for the buyer for a reasonable cost, a great opportunity for anyone with a mortgage + improvement loan.
Location
Province AB
County Grande Prairie
Zoning RG
Direction E
Rooms
Basement Full, Partially Finished
Interior
Interior Features See Remarks
Heating Forced Air, Natural Gas
Cooling None
Flooring Vinyl
Appliance Dishwasher, Refrigerator, Stove(s), Washer/Dryer
Laundry In Basement
Exterior
Garage Concrete Driveway, Converted Garage
Garage Spaces 2.0
Garage Description Concrete Driveway, Converted Garage
Fence Fenced
Community Features Park, Playground, Schools Nearby, Shopping Nearby, Sidewalks, Walking/Bike Paths
Roof Type Asphalt Shingle
Porch Enclosed, Rear Porch
Lot Frontage 19.78
Total Parking Spaces 4
Building
Lot Description Back Yard, Backs on to Park/Green Space, Many Trees
Foundation Poured Concrete
Architectural Style Bungalow
Level or Stories One
Structure Type Other,Vinyl Siding
Others
Restrictions None Known
Tax ID 91995717
Ownership Private
Read Less Info
Want to know what your home might be worth? Contact us for a FREE valuation!

Our team is ready to help you sell your home for the highest possible price ASAP
GET MORE INFORMATION

Agent | License ID: LDKATOCAN






