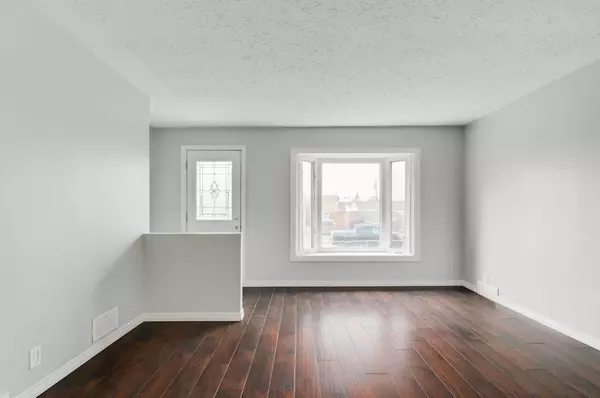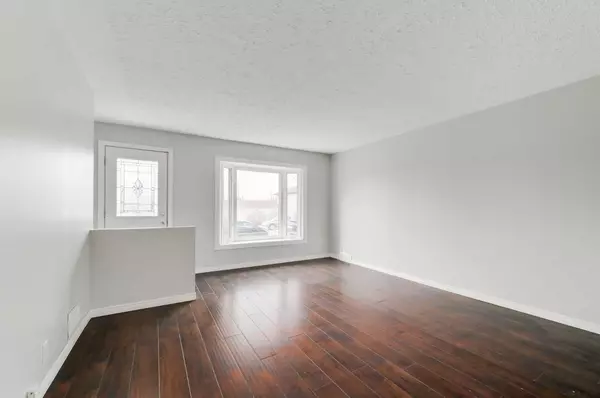$479,000
$479,900
0.2%For more information regarding the value of a property, please contact us for a free consultation.
4 Beds
2 Baths
801 SqFt
SOLD DATE : 08/10/2024
Key Details
Sold Price $479,000
Property Type Single Family Home
Sub Type Detached
Listing Status Sold
Purchase Type For Sale
Square Footage 801 sqft
Price per Sqft $598
Subdivision Ogden
MLS® Listing ID A2145277
Sold Date 08/10/24
Style Bungalow
Bedrooms 4
Full Baths 2
Originating Board Calgary
Year Built 1954
Annual Tax Amount $2,597
Tax Year 2024
Lot Size 6,243 Sqft
Acres 0.14
Property Description
This tastefully renovated 4-bedroom, 2-bathroom bungalow sits on an oversized R-C2 lot in Ogden, offering both homeowners and investors an exceptional opportunity. What truly sets this property apart is its unbeatable location, just steps away from the future Green Line LRT Station. Step inside to discover an inviting open concept layout, freshly painted walls, new carpet, and hand-scraped laminate flooring. The kitchen steals the spotlight with its modern updates, boasting stainless steel appliances, quartz countertops, a built-in wine rack, mosaic backsplash, pantry wall, and island seating. Upstairs, you'll find 2 bedrooms and a fully renovated bathroom with stylish tile flooring and a subway tile backsplash. The separate back entrance provides direct access to the basement, where you'll find 2 more bedrooms, a spacious rec room, and another updated bathroom with a tiled shower featuring a rain shower head and glass doors. Plus, the basement is wired for surround sound. Installing a secondary suite is possible, and would be subject to approval and permitting by the city/municipality Outside, the large fenced yard offers plenty of space to relax and play, while the generous parking pad ensures convenient off-street parking. Recent updates include a new furnace in 2019 and laundry facilities in 2018. With amenities like convenience stores and restaurants nearby and downtown just a 15-minute drive away, this home offers both comfort and convenience. Don't miss your chance to see it—schedule your showing today!
Location
Province AB
County Calgary
Area Cal Zone Se
Zoning R-C2
Direction W
Rooms
Basement Finished, Full
Interior
Interior Features Open Floorplan, Quartz Counters, Separate Entrance, Vinyl Windows
Heating Forced Air, Natural Gas
Cooling None
Flooring Carpet, Ceramic Tile, Laminate
Appliance Built-In Oven, Dishwasher, Electric Cooktop, Microwave Hood Fan, Refrigerator, Washer/Dryer
Laundry In Basement
Exterior
Garage Off Street, Parking Pad
Garage Description Off Street, Parking Pad
Fence Fenced
Community Features Playground, Schools Nearby, Shopping Nearby, Sidewalks, Street Lights, Walking/Bike Paths
Roof Type Asphalt Shingle
Porch None
Lot Frontage 50.0
Exposure W
Total Parking Spaces 2
Building
Lot Description Back Lane, Back Yard, City Lot, Front Yard, Level, Street Lighting
Foundation Block
Architectural Style Bungalow
Level or Stories One
Structure Type Vinyl Siding,Wood Frame
Others
Restrictions None Known
Tax ID 91621291
Ownership Private
Read Less Info
Want to know what your home might be worth? Contact us for a FREE valuation!

Our team is ready to help you sell your home for the highest possible price ASAP
GET MORE INFORMATION

Agent | License ID: LDKATOCAN





