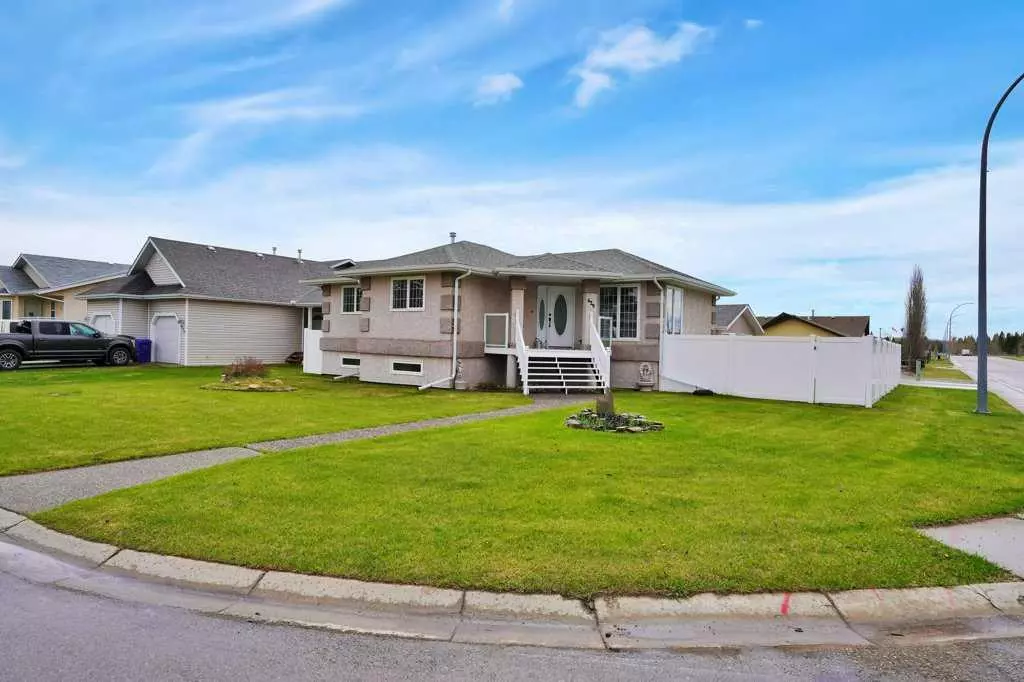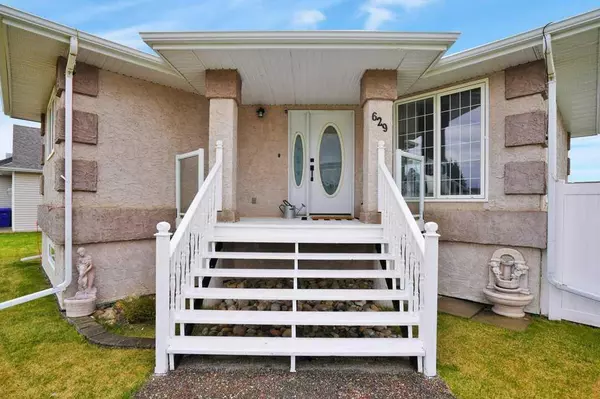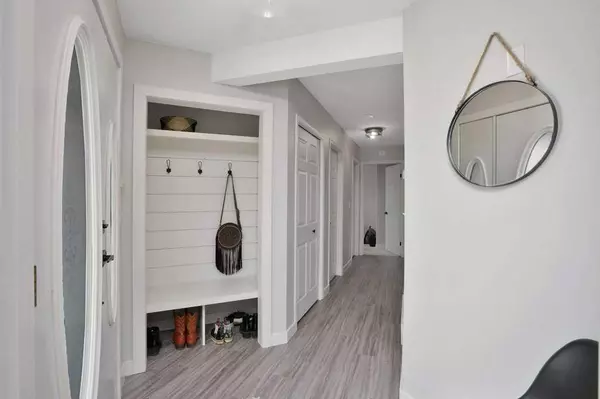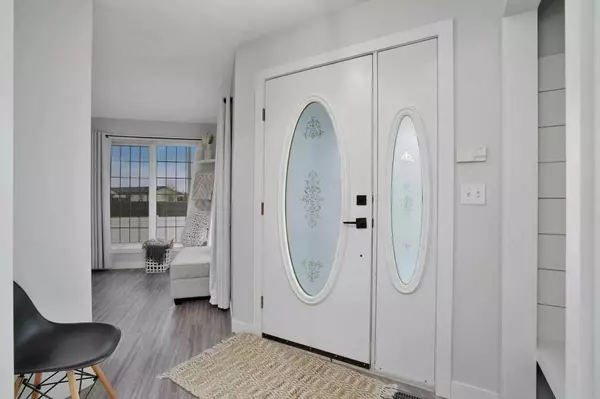$460,000
$467,900
1.7%For more information regarding the value of a property, please contact us for a free consultation.
4 Beds
3 Baths
1,113 SqFt
SOLD DATE : 08/10/2024
Key Details
Sold Price $460,000
Property Type Single Family Home
Sub Type Detached
Listing Status Sold
Purchase Type For Sale
Square Footage 1,113 sqft
Price per Sqft $413
MLS® Listing ID A2133149
Sold Date 08/10/24
Style Bungalow
Bedrooms 4
Full Baths 3
Originating Board Calgary
Year Built 1996
Annual Tax Amount $3,317
Tax Year 2023
Lot Size 7,088 Sqft
Acres 0.16
Property Description
OPEN HOUSE SUNDAY JUNE 9th 11 AM-1 PM. Beautifully Updated Bungalow on a Double Corner Lot! Oversized Fully Finished Detached Heated Garage with Oversized Driveway & RV Parking Pad. This Welcoming Bungalow Hosts a Bright & Sunny Kitchen, Dining & Living Room Area with Updated Flooring, Countertops, Appliances & Custom Built Island. 3 Bedrooms on the Main, The Cozy Primary Room with Ensuite is a Spacious and Inviting Retreat. Main Bath is Functional 4Pce that has been Updated into a Stylish Space. The Fully Developed Basement has Oversized Rec Room with Plenty of Space for TV Area & Pool Table. Additional Bedroom, 4 Pce Bath & Laundry Room in the Lower Level. Outside the Yard is Fully Landscaped with Low Maintenance Back Yard. Call to Book Your Showing Today!
Location
Province AB
County Mountain View County
Zoning R2
Direction N
Rooms
Other Rooms 1
Basement Finished, Full
Interior
Interior Features See Remarks
Heating Forced Air
Cooling None
Flooring Carpet, Vinyl
Appliance Dishwasher, Electric Stove, Refrigerator, Washer/Dryer
Laundry In Basement
Exterior
Garage Double Garage Detached
Garage Spaces 2.0
Garage Description Double Garage Detached
Fence Fenced
Community Features Shopping Nearby, Sidewalks
Roof Type Asphalt Shingle
Porch Deck
Lot Frontage 90.0
Total Parking Spaces 2
Building
Lot Description Back Lane, Back Yard, Corner Lot, Low Maintenance Landscape
Foundation Wood
Architectural Style Bungalow
Level or Stories One
Structure Type Stucco,Wood Frame
Others
Restrictions None Known
Tax ID 84974735
Ownership Private
Read Less Info
Want to know what your home might be worth? Contact us for a FREE valuation!

Our team is ready to help you sell your home for the highest possible price ASAP
GET MORE INFORMATION

Agent | License ID: LDKATOCAN






