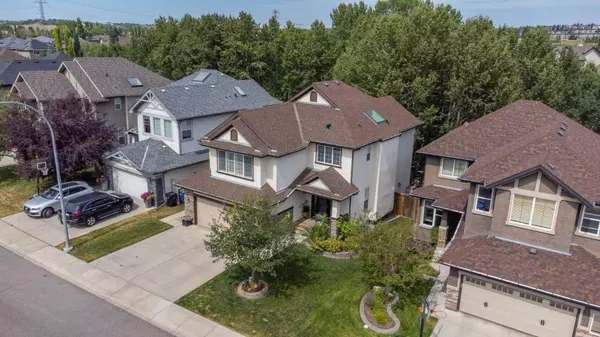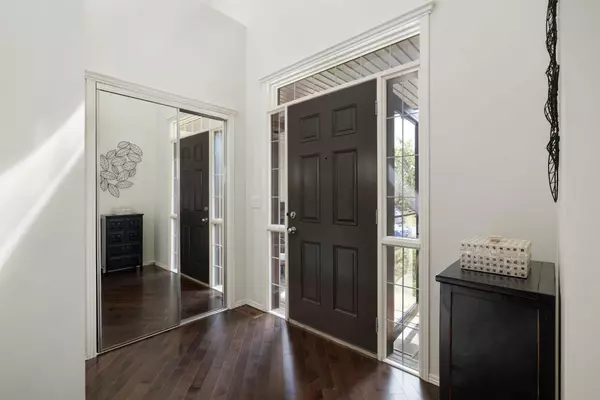$885,000
$874,900
1.2%For more information regarding the value of a property, please contact us for a free consultation.
4 Beds
4 Baths
2,227 SqFt
SOLD DATE : 08/10/2024
Key Details
Sold Price $885,000
Property Type Single Family Home
Sub Type Detached
Listing Status Sold
Purchase Type For Sale
Square Footage 2,227 sqft
Price per Sqft $397
Subdivision Tuscany
MLS® Listing ID A2155183
Sold Date 08/10/24
Style 2 Storey
Bedrooms 4
Full Baths 3
Half Baths 1
HOA Fees $24/ann
HOA Y/N 1
Originating Board Calgary
Year Built 2006
Annual Tax Amount $5,234
Tax Year 2024
Lot Size 5,468 Sqft
Acres 0.13
Property Description
Welcome to this stunning & immaculately kept home located in the highly desirable NW community of Tuscany. Perfectly situated facing a green space & backing onto a walking path, this beautiful home has over 3100 sq ft of total developed space, & has been freshly painted throughout. As you step inside, you'll be greeted by a spacious living room featuring a cozy fireplace & built-in bookcases, perfect for family gatherings or quiet evenings. The kitchen is perfect for entertaining, boasting granite countertops, sit-up eating bar, corner pantry with ample storage, & spacious dining area. This space seamlessly opens onto a deck with gas BBQ line that overlooks the serene backyard, offering a perfect setting for relaxing or enjoying a meal on the deck. The backyard is a true oasis, meticulously landscaped with a stone patio & surrounded by a forest of mature trees, providing privacy and a tranquil environment. The property also backs onto a walking path that leads to nearby green space, which features a neighborhood-funded outdoor rink in the winter, & playground, making it ideal for families and outdoor enthusiasts. The main floor is completed by a functional mudroom with laundry facilities & built-in bench, a convenient 2-piece bath, & a versatile office space, perfect for working from home. Upstairs, the primary suite is a spacious retreat, featuring a large walk-in closet & a spa-like 4-piece ensuite with a relaxing soaker tub & a skylight that floods the room with natural light. A 4-piece main bath serves the additional 2 bedrooms, & a fabulous bonus room with vaulted ceilings & south-facing windows offers a bright and airy space, ideal for a playroom, media room, or additional living area. The fully finished basement extends the living space with a large open recreation room, perfect for family movie nights or entertaining guests, a gym, & more. It includes a fourth bedroom equipped with a Murphy bed, making it an excellent guest suite or additional living space. The 3-piece bathroom in the basement has heated floors & an oversized fully tiled shower with bench & rain shower. Additional features of this exceptional home include air conditioning, ensuring comfort during Calgary's hot summer months, hot water tank replaced in 2015 & roof shingles in 2017. The property also boasts a double insulated & drywalled attached garage. You are surrounded by great neighbors in a friendly, welcoming neighborhood & walking distance to the public Elementary school & public Junior High. Tuscany offers a range of amenities, including shopping, LRT station, schools, parks, & a community centre, all within easy reach. Don't miss the opportunity to own this amazing home in one of Calgary's most sought-after neighborhoods. Whether you're relaxing in the beautifully landscaped backyard, enjoying the spacious interior, or taking a stroll on the nearby extensive walking path system, this home offers a perfect blend of comfort and convenience. Welcome home!
Location
Province AB
County Calgary
Area Cal Zone Nw
Zoning R-C1
Direction S
Rooms
Other Rooms 1
Basement Finished, Full
Interior
Interior Features Breakfast Bar, Built-in Features, Ceiling Fan(s), Granite Counters, High Ceilings, Kitchen Island, Pantry, Skylight(s), Soaking Tub, Storage, Vaulted Ceiling(s), Walk-In Closet(s)
Heating Forced Air, Natural Gas
Cooling Central Air
Flooring Carpet, Hardwood, Tile
Fireplaces Number 1
Fireplaces Type Gas, Living Room, Mantle, Stone
Appliance Central Air Conditioner, Dishwasher, Dryer, Garage Control(s), Garburator, Gas Stove, Microwave Hood Fan, Refrigerator, Washer, Window Coverings
Laundry Main Level
Exterior
Garage Double Garage Attached, Driveway, Garage Faces Front, Insulated
Garage Spaces 2.0
Garage Description Double Garage Attached, Driveway, Garage Faces Front, Insulated
Fence Fenced
Community Features Other, Park, Playground, Schools Nearby, Shopping Nearby, Tennis Court(s), Walking/Bike Paths
Amenities Available Other
Roof Type Asphalt Shingle
Porch Deck
Lot Frontage 49.9
Total Parking Spaces 2
Building
Lot Description Back Yard, Backs on to Park/Green Space, Landscaped, Private, Rectangular Lot
Foundation Poured Concrete
Architectural Style 2 Storey
Level or Stories Two
Structure Type Stone,Stucco,Wood Frame
Others
Restrictions None Known
Tax ID 91522769
Ownership Private
Read Less Info
Want to know what your home might be worth? Contact us for a FREE valuation!

Our team is ready to help you sell your home for the highest possible price ASAP
GET MORE INFORMATION

Agent | License ID: LDKATOCAN






