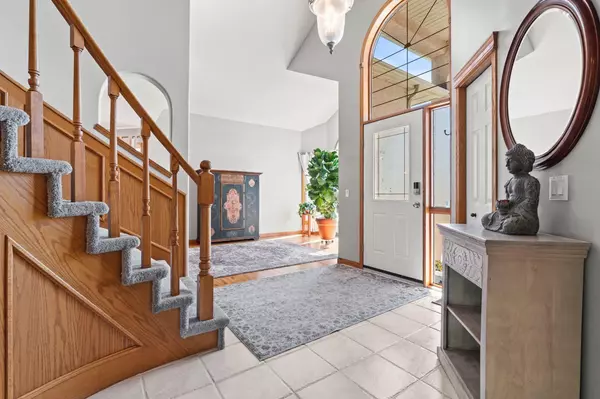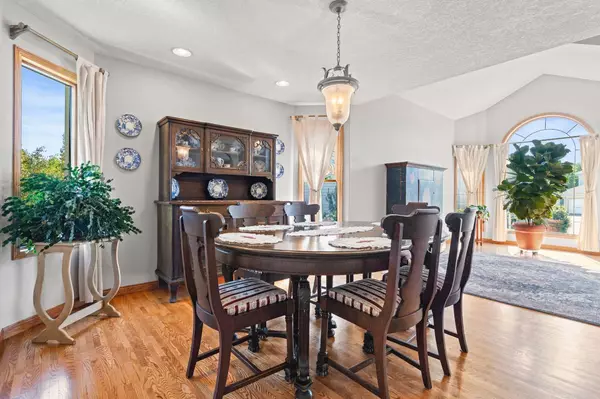$1,065,000
$1,075,000
0.9%For more information regarding the value of a property, please contact us for a free consultation.
4 Beds
4 Baths
2,517 SqFt
SOLD DATE : 08/10/2024
Key Details
Sold Price $1,065,000
Property Type Single Family Home
Sub Type Detached
Listing Status Sold
Purchase Type For Sale
Square Footage 2,517 sqft
Price per Sqft $423
Subdivision Valley Ridge
MLS® Listing ID A2146394
Sold Date 08/10/24
Style 2 Storey
Bedrooms 4
Full Baths 3
Half Baths 1
Originating Board Calgary
Year Built 1997
Annual Tax Amount $6,550
Tax Year 2024
Lot Size 7,685 Sqft
Acres 0.18
Property Description
Elegance and Serenity in a Prime Location!
Discover the epitome of suburban tranquility with this exquisite residence perfectly positioned on a quiet, child-friendly street. With over 3400sq' of developed space, this impeccably maintained home charms at first glance with its striking curb appeal, setting a prestigious tone for what lies within. As you step into the entryway, you are welcomed by a breathtaking open-to-below foyer that hints at the sophistication and grandeur spread throughout the home. The main floor is thoughtfully designed, featuring a formal living room and dining area, ideal for entertaining guests. A cozy main floor den provides a quiet retreat for relaxation or study. Culinary enthusiasts will revel in the spacious kitchen equipped with a gas cooktop, custom hood fan, stainless steel appliances, sleek quartz countertops, and ample counter space. Adjacent to the kitchen, a breakfast nook and a sunken family room create a harmonious blend of comfort and style. Soaring ceilings, a warm gas fireplace, and large windows invite natural light while offering serene views of the lush, treed backdrop. Upstairs, three large bedrooms promise restful sanctuaries. The primary suite is a luxurious haven with a 5-piece ensuite, expansive walk-in closet, and mesmerizing views of the sprawling pie lot and the tranquil wooded area behind. The walk-out lower level further enhances the home’s allure with in-floor heating, a fourth bedroom, and a full bathroom featuring a steam shower. A versatile recreational space is perfect for a home gym, and the impressive custom-built theater with included projector and screen promises unforgettable movie nights. This space also offers unlimited possibilities with separate access to this level. Step outside to your private oasis where entertainment and relaxation await. The beautifully manicured pie-shaped backyard features a deck, a shaded pergola area, a large patio ideal for gatherings around a fire pit, and a substantial shed for storage. Extensive grassy areas provide a playground paradise for children. Strategically located, your new home is only 20 minutes to downtown Calgary. The new Stoney Trail offers a swift 30-minute drive to the opposite side of Calgary and quick access under an hour to Canmore and Banff, placing scenic escapes and urban convenience at your fingertips. Your new home integrates seamlessly into the community with direct access to an extensive path system perfect for exploring. This property is not just a home; it's a lifestyle promise that combines luxury, comfort, and unparalleled location in one rare offering. An extraordinary opportunity awaits – a viewing is essential to fully appreciate what this remarkable home has to offer.
Location
Province AB
County Calgary
Area Cal Zone W
Zoning R-C1
Direction SE
Rooms
Other Rooms 1
Basement Finished, Full, Walk-Out To Grade
Interior
Interior Features Built-in Features, Ceiling Fan(s), Closet Organizers, Double Vanity, French Door, High Ceilings, Kitchen Island, No Smoking Home, Open Floorplan, Pantry, Quartz Counters, Separate Entrance, Steam Room, Storage, Walk-In Closet(s)
Heating In Floor, Forced Air, Natural Gas
Cooling None
Flooring Carpet, Hardwood, Tile
Fireplaces Number 1
Fireplaces Type Gas, Living Room
Appliance Built-In Oven, Dishwasher, Dryer, Gas Cooktop, Range Hood, Refrigerator, Washer, Window Coverings
Laundry Laundry Room, Main Level
Exterior
Garage Double Garage Attached, Oversized
Garage Spaces 2.0
Garage Description Double Garage Attached, Oversized
Fence Fenced
Community Features Golf, Park, Playground, Shopping Nearby, Sidewalks, Street Lights, Walking/Bike Paths
Roof Type Asphalt Shingle
Porch Deck, Patio, Pergola
Lot Frontage 38.29
Total Parking Spaces 4
Building
Lot Description Backs on to Park/Green Space, Environmental Reserve, Lawn, Greenbelt, No Neighbours Behind, Landscaped, Many Trees, Pie Shaped Lot, Private, Treed
Foundation Poured Concrete
Architectural Style 2 Storey
Level or Stories Two
Structure Type Stucco,Wood Frame
Others
Restrictions None Known
Tax ID 91286218
Ownership Private
Read Less Info
Want to know what your home might be worth? Contact us for a FREE valuation!

Our team is ready to help you sell your home for the highest possible price ASAP
GET MORE INFORMATION

Agent | License ID: LDKATOCAN






