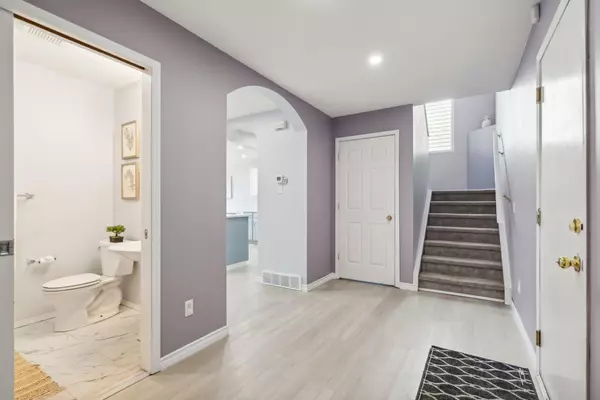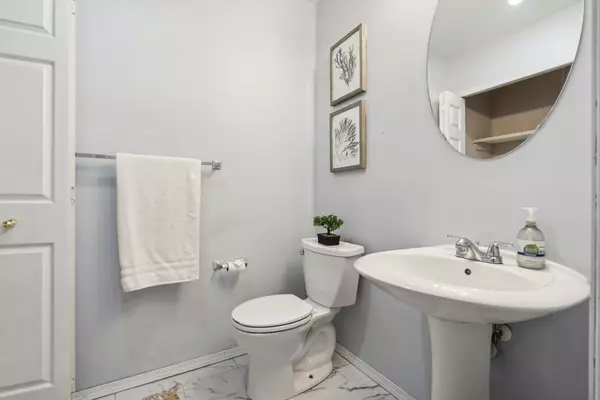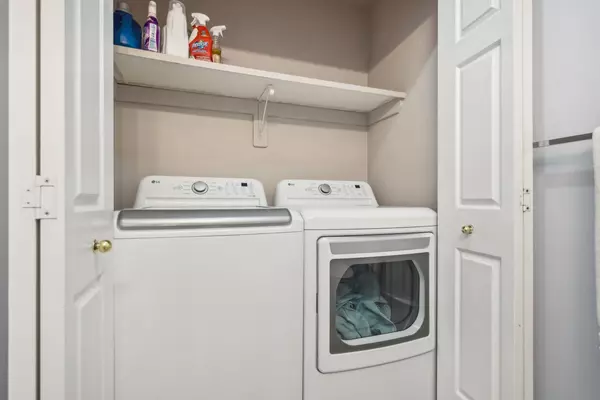$683,000
$699,000
2.3%For more information regarding the value of a property, please contact us for a free consultation.
4 Beds
4 Baths
1,901 SqFt
SOLD DATE : 08/09/2024
Key Details
Sold Price $683,000
Property Type Single Family Home
Sub Type Detached
Listing Status Sold
Purchase Type For Sale
Square Footage 1,901 sqft
Price per Sqft $359
Subdivision Arbour Lake
MLS® Listing ID A2149897
Sold Date 08/09/24
Style 2 Storey
Bedrooms 4
Full Baths 3
Half Baths 1
HOA Fees $21/ann
HOA Y/N 1
Originating Board Calgary
Year Built 1999
Annual Tax Amount $4,050
Tax Year 2024
Lot Size 3,864 Sqft
Acres 0.09
Property Description
Welcome to this beautifully updated home in the highly sought-after community of Arbour Lake, perfect for those looking to enter the market with the added benefit of an illegal basement suite to help with mortgage payments. This rare find features a unique 4-bedroom layout upstairs, including a spacious primary bedroom with an updated ensuite bath, providing a comfortable retreat at the end of the day. The second full bathroom upstairs has also been tastefully updated. The main floor boasts an open-concept design, seamlessly connecting the living room, dining room, and kitchen, making it ideal for family gatherings and entertaining. The front double attached garage offers ample parking and storage, while the large SW facing yard provides plenty of space for outdoor activities and relaxation. Stay cool during the summer months with central air conditioning! The basement illegal suite includes a full kitchen, bathroom, bedroom, and a cozy living room area, perfect for tenants or extended family. This home's prime location in Arbour Lake offers access to community amenities, schools, and recreational activities, making it an ideal choice for families and individuals alike. It is walking distance to both St. Ambrose Elementary/ Jr High in the Catholic district, and Arbour Lake Middle School with the CBE, as well as being walking distance to all of the excellent amenities in the Crowfoot Crossing area. Notable upgrades include AC (April 2022), Furnace (Oct 2020), Carpet and flooring (2022). Don't miss this opportunity to own a charming home with a versatile layout in a desirable lake community. Contact us today to schedule a viewing and see all that this exceptional property has to offer!
Location
Province AB
County Calgary
Area Cal Zone Nw
Zoning R-C1N
Direction N
Rooms
Basement Separate/Exterior Entry, Finished, Full, Suite
Interior
Interior Features Ceiling Fan(s)
Heating Forced Air, Natural Gas
Cooling Central Air
Flooring Carpet, Vinyl Plank
Fireplaces Number 1
Fireplaces Type Gas, Living Room, Mantle, Raised Hearth, Tile
Appliance Central Air Conditioner, Dishwasher, Dryer, Garage Control(s), Refrigerator, Stove(s), Washer, Window Coverings
Laundry Main Level
Exterior
Garage Double Garage Attached
Garage Spaces 2.0
Garage Description Double Garage Attached
Fence Fenced
Community Features Clubhouse, Lake, Park, Playground, Schools Nearby, Shopping Nearby, Tennis Court(s)
Amenities Available Beach Access, Fitness Center, Recreation Facilities, Recreation Room
Roof Type Asphalt Shingle
Porch Deck, Front Porch
Lot Frontage 33.33
Total Parking Spaces 4
Building
Lot Description Back Lane, Back Yard, Private, Treed
Foundation Poured Concrete
Architectural Style 2 Storey
Level or Stories Two
Structure Type Stone,Vinyl Siding,Wood Frame
Others
Restrictions None Known
Tax ID 91446149
Ownership Private
Read Less Info
Want to know what your home might be worth? Contact us for a FREE valuation!

Our team is ready to help you sell your home for the highest possible price ASAP
GET MORE INFORMATION

Agent | License ID: LDKATOCAN






