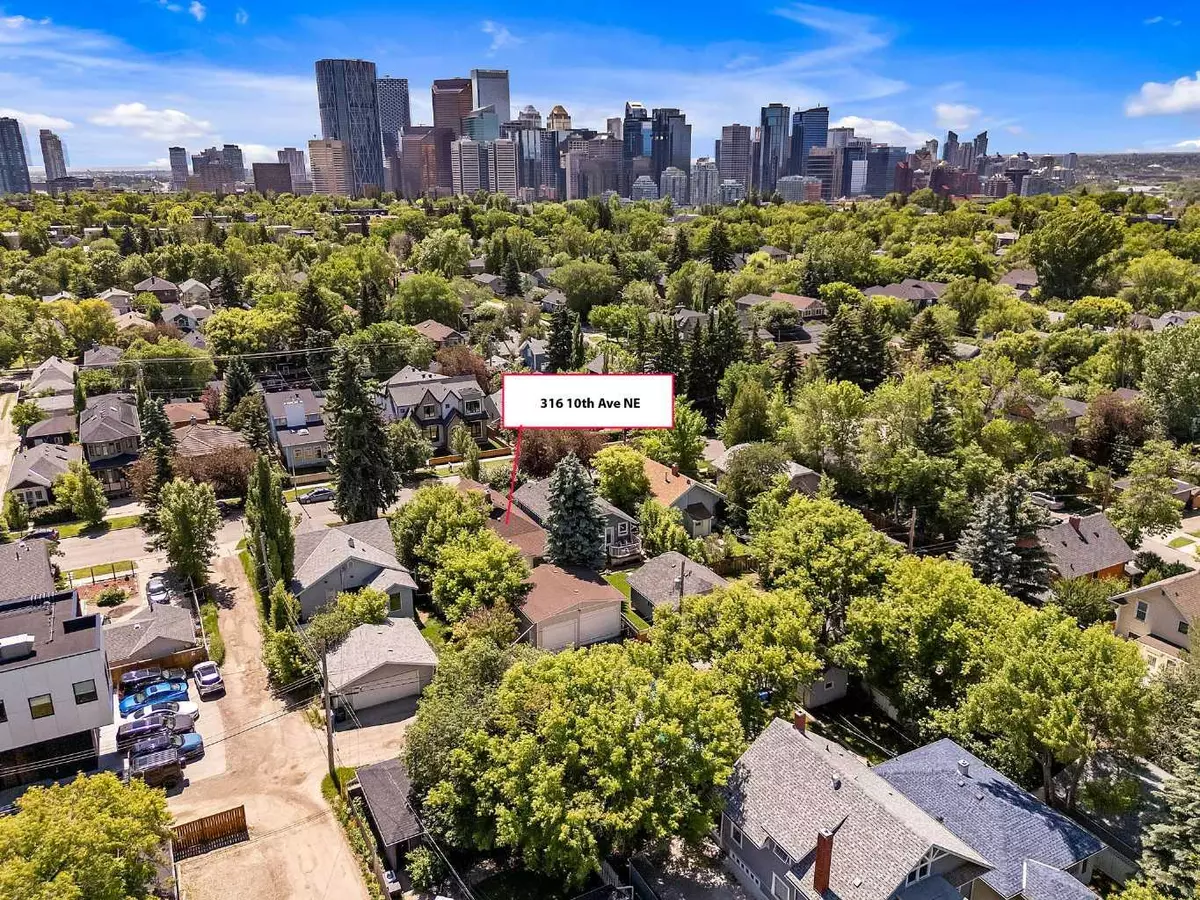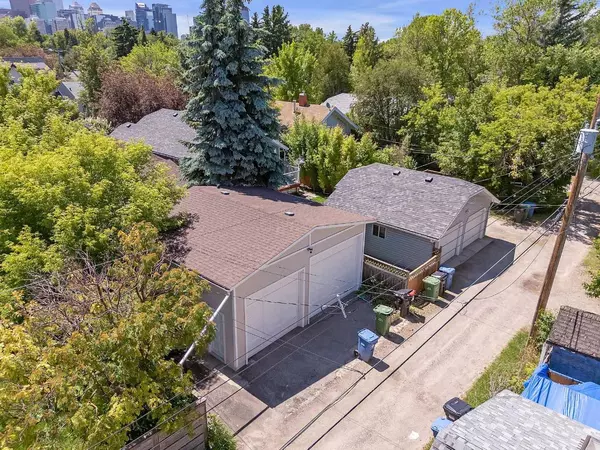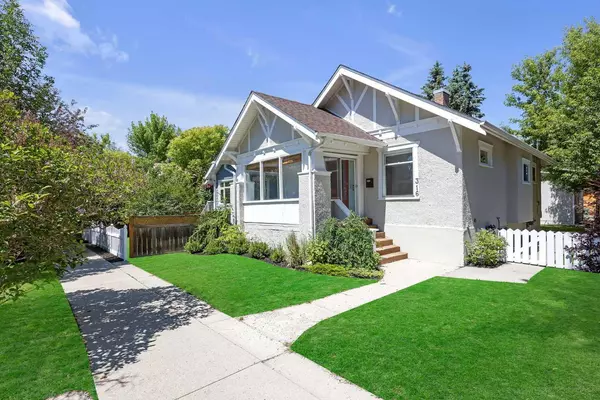$740,000
$750,000
1.3%For more information regarding the value of a property, please contact us for a free consultation.
3 Beds
2 Baths
1,091 SqFt
SOLD DATE : 08/09/2024
Key Details
Sold Price $740,000
Property Type Single Family Home
Sub Type Detached
Listing Status Sold
Purchase Type For Sale
Square Footage 1,091 sqft
Price per Sqft $678
Subdivision Crescent Heights
MLS® Listing ID A2146675
Sold Date 08/09/24
Style Bungalow
Bedrooms 3
Full Baths 2
Originating Board Calgary
Year Built 1918
Annual Tax Amount $4,426
Tax Year 2024
Lot Size 4,499 Sqft
Acres 0.1
Property Description
***OPEN HOUSE SAT JULY 20 2:00 - 4:00pm *** Investor Alert! Spacious bungalow with a LEGAL basement suite nestled in the heart of on of Calgary's most sought after inner-city communities - Crescent Heights.
Situated on a generous inner-city lot, this property boasts the perfect blend of tranquility and convenience. Enjoy the serenity of a quiet, tree-lined street while being just moments away from the vibrant shops and restaurants along Edmonton Trail. The upcoming 9 Avenue N green line c-train station is slated for construction only a few blocks away which will provide greater accessibility without compromising the peaceful residential atmosphere.
The main level, spanning nearly 1,100 sq ft, has been thoughtfully updated and meticulously maintained. It features two comfortable bedrooms, a full bathroom, and an expansive living area that flows seamlessly into a dining space with built-in display shelving. The well-appointed kitchen and convenient laundry area offer direct access to a private, tree-shaded backyard – perfect for outdoor relaxation or entertaining, complete with a covered concrete patio for rainy days.
Downstairs, the legal 1-bedroom suite presents an excellent opportunity for additional income or multi-generational living. Bright and spacious, it includes a walk-through closet, full bathroom, and dedicated laundry facilities. Privacy is assured with noise-cancelling insulation and resilient channel between floors, ensuring a peaceful coexistence for all occupants.
Adding to this property's appeal is an oversized double garage, cleverly partitioned with dual doors, allowing for separate rental possibilities. This feature provides flexibility for various parking or storage needs. There is also an additional parking pad beside the garage ensuring ample room for everyone's vehicles.
Whether you're an savvy investor looking for a prime holding property with future potential or a professional couple seeking an inner-city lifestyle with mortgage-offsetting potential, this Crescent Heights gem offers the perfect blend of comfort, convenience, and opportunity. Basement Suite is Legal and Registered by the City 316R 10 AV NE (Legal Suite Sticker Number 3321) Currently zoned RC-2 and itemized in the city blanket rezoning strategy to Residential – Grade-Oriented Infill (R-CG) District which would allow for a semi-detached infill, 4plex, townhouse or rowhouse development with a density up to 75 units/hectare and only requiring 0.5 stalls/unit + 0.5 stalls/suite.
Location
Province AB
County Calgary
Area Cal Zone Cc
Zoning R-C2
Direction S
Rooms
Basement Separate/Exterior Entry, Finished, Full, Suite
Interior
Interior Features Built-in Features, Separate Entrance
Heating Forced Air
Cooling None
Flooring Carpet, Ceramic Tile, Hardwood
Fireplaces Number 1
Fireplaces Type Gas
Appliance Dishwasher, Dryer, Electric Stove, Gas Stove, Range Hood, Refrigerator, See Remarks, Washer, Washer/Dryer, Window Coverings
Laundry In Basement, Main Level, Multiple Locations
Exterior
Garage Double Garage Detached, Parking Pad
Garage Spaces 2.0
Garage Description Double Garage Detached, Parking Pad
Fence Fenced
Community Features Schools Nearby, Shopping Nearby
Roof Type Asphalt Shingle
Porch Enclosed, Front Porch, Patio
Lot Frontage 37.5
Total Parking Spaces 3
Building
Lot Description Back Lane, Back Yard, Front Yard, Interior Lot, Landscaped, Level, Rectangular Lot
Foundation Poured Concrete
Architectural Style Bungalow
Level or Stories One
Structure Type Stucco,Wood Frame
Others
Restrictions None Known
Tax ID 91184157
Ownership Private
Read Less Info
Want to know what your home might be worth? Contact us for a FREE valuation!

Our team is ready to help you sell your home for the highest possible price ASAP
GET MORE INFORMATION

Agent | License ID: LDKATOCAN






