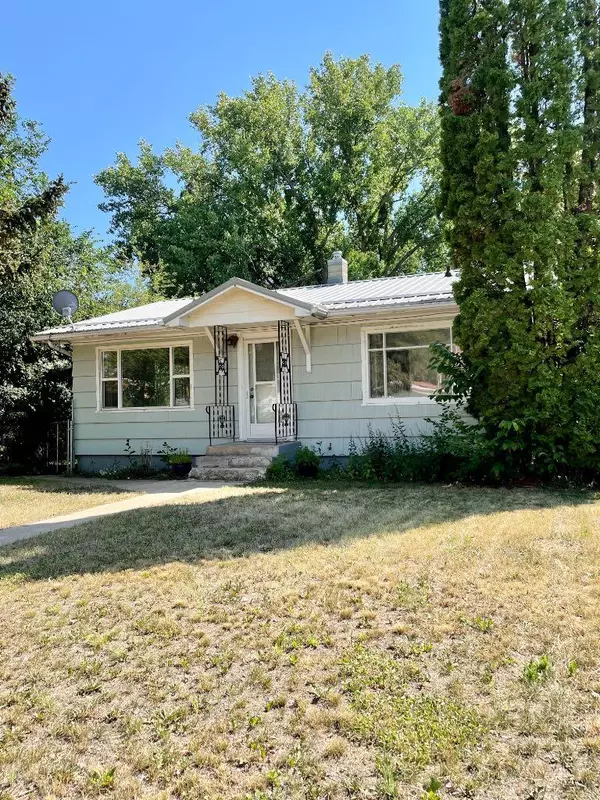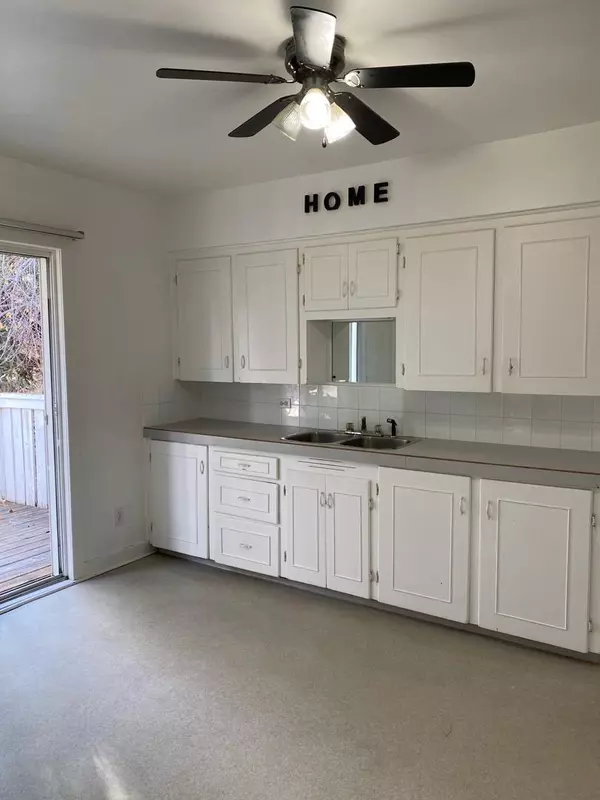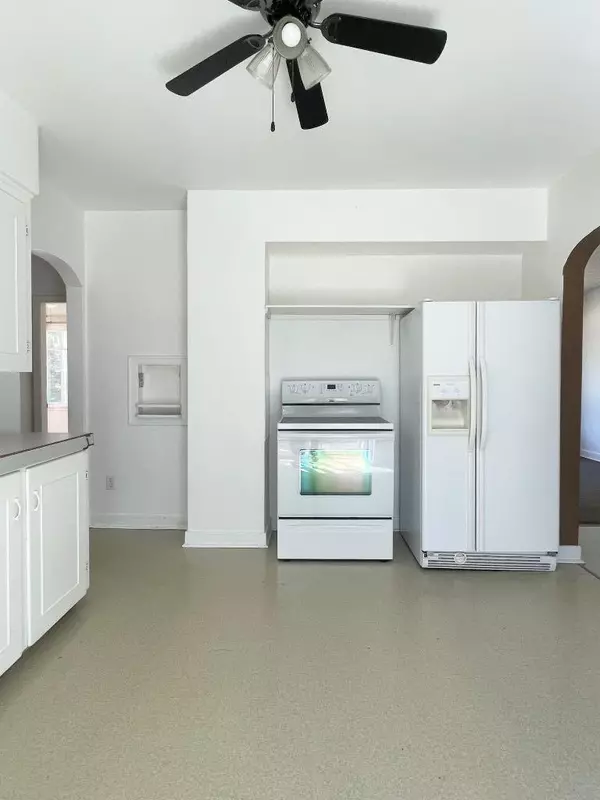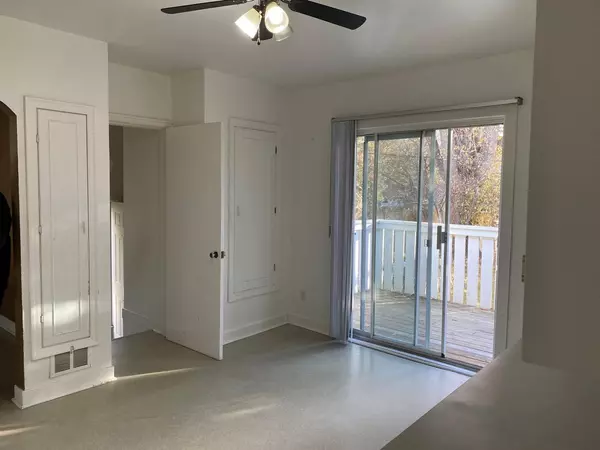$220,000
$239,800
8.3%For more information regarding the value of a property, please contact us for a free consultation.
3 Beds
2 Baths
932 SqFt
SOLD DATE : 08/09/2024
Key Details
Sold Price $220,000
Property Type Single Family Home
Sub Type Detached
Listing Status Sold
Purchase Type For Sale
Square Footage 932 sqft
Price per Sqft $236
Subdivision West End
MLS® Listing ID A2149024
Sold Date 08/09/24
Style Bungalow
Bedrooms 3
Full Baths 2
Originating Board South Central
Year Built 1956
Annual Tax Amount $2,571
Tax Year 2024
Lot Size 7,194 Sqft
Acres 0.17
Property Description
CHARM & LOCATION! There is plenty character in this 932 sq ft bungalow located next to Evergreen Park and just a few steps away from Griffin park school & 3 blocks away from the downtown core. The home has original hardwood floors, trim, glass door & would be perfect STARTER HOME!! The kitchen is spacious & can easily accommodate an island if extra prep space is needed. Off the kitchen, there is a deck so you can enjoy your outdoor living space too! Off the dining room is a good sized living room with tons of natural light. Two bedrooms & a 4 piece bathroom complete the main level. The 3rd spacious bedroom can be found on the lower level & would make a great master bedroom. The lower level also includes a kitchen area equipped with a fridge, stove, sink and kitchen cabinets. There is ample room on this level for a family or games room. Also, located on this level is a 2nd bathroom & laundry room. The large yard is fenced, landscaped, extra parking in the back with plenty of room to build a garage. The back yard is private and offers mature trees - for your own private oasis. Some windows have been replaced, high efficiency furnace - 4 years old, hot water tank 2012. Don't miss out on owning this charming starter home!
Location
Province AB
County Brooks
Zoning R-SD
Direction N
Rooms
Basement Full, Partially Finished
Interior
Interior Features See Remarks
Heating Forced Air
Cooling None
Flooring Carpet, Hardwood, Linoleum
Appliance Refrigerator, Stove(s), Washer/Dryer, Window Coverings
Laundry Lower Level
Exterior
Garage Off Street, Rear Drive
Garage Description Off Street, Rear Drive
Fence Fenced
Community Features Playground, Schools Nearby, Shopping Nearby, Tennis Court(s)
Roof Type Metal
Porch Deck
Total Parking Spaces 2
Building
Lot Description Back Lane, Back Yard, Landscaped
Foundation Poured Concrete
Architectural Style Bungalow
Level or Stories One
Structure Type Concrete,Unknown,Wood Siding
Others
Restrictions None Known
Tax ID 56476355
Ownership Private
Read Less Info
Want to know what your home might be worth? Contact us for a FREE valuation!

Our team is ready to help you sell your home for the highest possible price ASAP
GET MORE INFORMATION

Agent | License ID: LDKATOCAN






