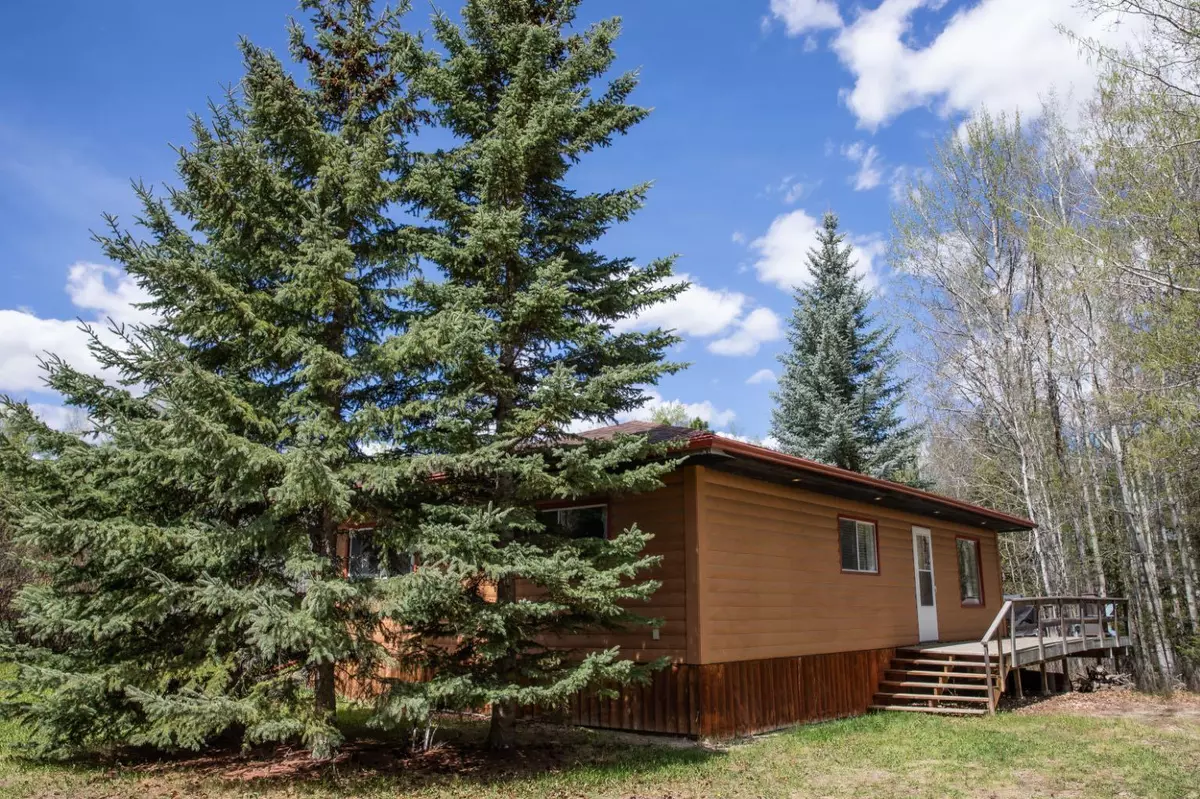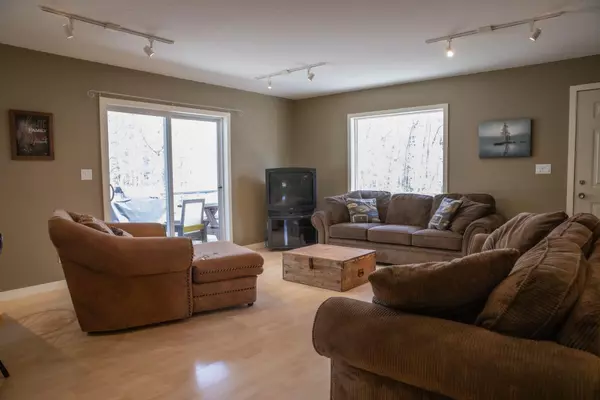$340,000
$355,000
4.2%For more information regarding the value of a property, please contact us for a free consultation.
3 Beds
1 Bath
1,065 SqFt
SOLD DATE : 08/09/2024
Key Details
Sold Price $340,000
Property Type Single Family Home
Sub Type Detached
Listing Status Sold
Purchase Type For Sale
Square Footage 1,065 sqft
Price per Sqft $319
MLS® Listing ID A2132874
Sold Date 08/09/24
Style Acreage with Residence,Cottage/Cabin
Bedrooms 3
Full Baths 1
Originating Board Central Alberta
Year Built 1995
Annual Tax Amount $1,743
Tax Year 2024
Lot Size 0.460 Acres
Acres 0.46
Property Description
A Lake Cottage That Checks All the Boxes on a Budget! Surrounded by beautiful, mature trees giving you privacy throughout the front and rear, backing onto natural reserve and walking path to the lake; the property you have been waiting for has arrived! Step into this open concept layout that welcomes you with relaxing views and ample natural sunlight. Equipped with a full kitchen and patio doors to the large wrap around deck make it easy to entertain. The primary bedroom features a south facing window and deep closet space while the two guest bedrooms are large enough to easily fit a queen or even two twin beds. Spend your summer exploring the friendly neighbourhood of Parkland Beach, swim, golf, fish, boat, checkout the various community events throughout the year and enjoy making memories at the lake! Only 12 minutes to full service town of Rimbey, 40 minutes to Red Deer and central between Edmonton and Calgary for easy commute.
Location
Province AB
County Ponoka County
Zoning R
Direction E
Rooms
Basement None
Interior
Interior Features Closet Organizers, Kitchen Island, Open Floorplan
Heating Forced Air, Natural Gas
Cooling None
Flooring Laminate
Appliance See Remarks
Laundry None
Exterior
Garage Carport, Off Street
Garage Description Carport, Off Street
Fence Partial
Community Features Clubhouse, Fishing, Golf, Lake, Other, Park, Playground, Schools Nearby, Shopping Nearby, Walking/Bike Paths
Roof Type Asphalt Shingle
Porch Deck, Wrap Around
Building
Lot Description Back Yard, Environmental Reserve, Front Yard, No Neighbours Behind, Private, Treed
Building Description Wood Frame,Wood Siding, 2 x sheds
Foundation Piling(s)
Architectural Style Acreage with Residence, Cottage/Cabin
Level or Stories One
Structure Type Wood Frame,Wood Siding
Others
Restrictions Utility Right Of Way
Tax ID 57490550
Ownership Private
Read Less Info
Want to know what your home might be worth? Contact us for a FREE valuation!

Our team is ready to help you sell your home for the highest possible price ASAP
GET MORE INFORMATION

Agent | License ID: LDKATOCAN






