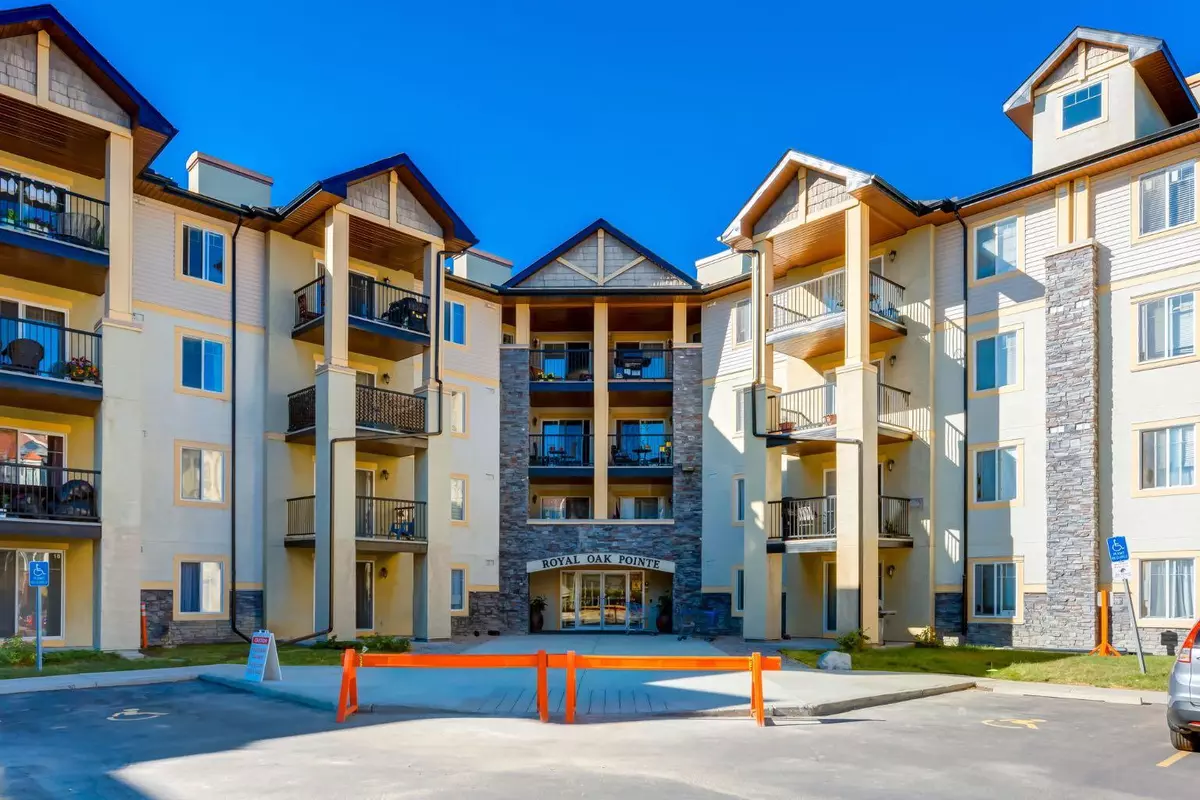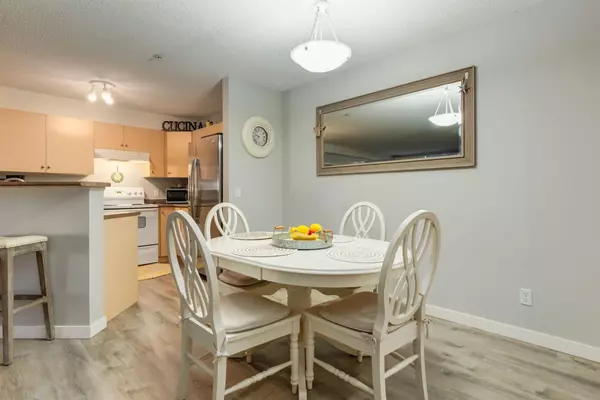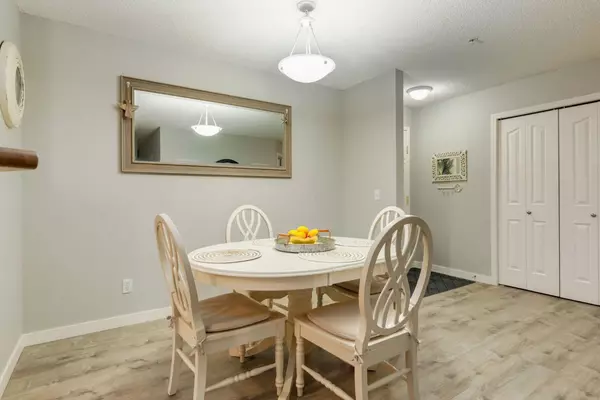$327,500
$329,900
0.7%For more information regarding the value of a property, please contact us for a free consultation.
2 Beds
1 Bath
861 SqFt
SOLD DATE : 08/09/2024
Key Details
Sold Price $327,500
Property Type Condo
Sub Type Apartment
Listing Status Sold
Purchase Type For Sale
Square Footage 861 sqft
Price per Sqft $380
Subdivision Royal Oak
MLS® Listing ID A2154090
Sold Date 08/09/24
Style Low-Rise(1-4)
Bedrooms 2
Full Baths 1
Condo Fees $511/mo
Originating Board Calgary
Year Built 2005
Annual Tax Amount $1,397
Tax Year 2024
Property Description
Experience a new way of life in Royal Oak! This stunning home features 2 bedrooms, 1 bathroom, and titled parking. Enjoy the open concept layout of the kitchen and living area, perfect for entertaining, which extends to a spacious covered patio. Inside, you'll find a generous living space and a dedicated dining area. The primary bedroom includes a spacious closet, while the second bedroom is ideal for roommates, children, guests, or a home office. The main 4-piece bathroom is conveniently situated at the end of the unit, away from the living areas, and next to the in-suite laundry room with additional storage. Newer laminate flooring runs throughout the living and dining areas and bedrooms. Keep your vehicle protected in the heated underground parkade. Reasonable condo fees cover all utilities, including electricity, for cost certainty. Enjoy close proximity to transit, retail, groceries, dining, medical facilities, and the YMCA, with quick access to schools and highways.
Location
Province AB
County Calgary
Area Cal Zone Nw
Zoning M-C2 d120
Direction NE
Interior
Interior Features Open Floorplan
Heating Baseboard
Cooling None
Flooring Vinyl
Appliance Dishwasher, Dryer, Electric Stove, Range Hood, Refrigerator, Washer, Window Coverings
Laundry In Unit
Exterior
Garage Stall, Titled, Underground
Garage Description Stall, Titled, Underground
Community Features Park, Playground, Schools Nearby, Shopping Nearby, Sidewalks, Walking/Bike Paths
Amenities Available Elevator(s), Trash, Visitor Parking
Porch Balcony(s)
Exposure W
Total Parking Spaces 1
Building
Story 4
Architectural Style Low-Rise(1-4)
Level or Stories Single Level Unit
Structure Type Wood Frame
Others
HOA Fee Include Amenities of HOA/Condo,Common Area Maintenance,Electricity,Heat,Insurance,Maintenance Grounds,Parking,Professional Management,Reserve Fund Contributions,Sewer,Snow Removal,Trash,Water
Restrictions Pet Restrictions or Board approval Required,Utility Right Of Way
Tax ID 91740462
Ownership Private
Pets Description Restrictions
Read Less Info
Want to know what your home might be worth? Contact us for a FREE valuation!

Our team is ready to help you sell your home for the highest possible price ASAP
GET MORE INFORMATION

Agent | License ID: LDKATOCAN






