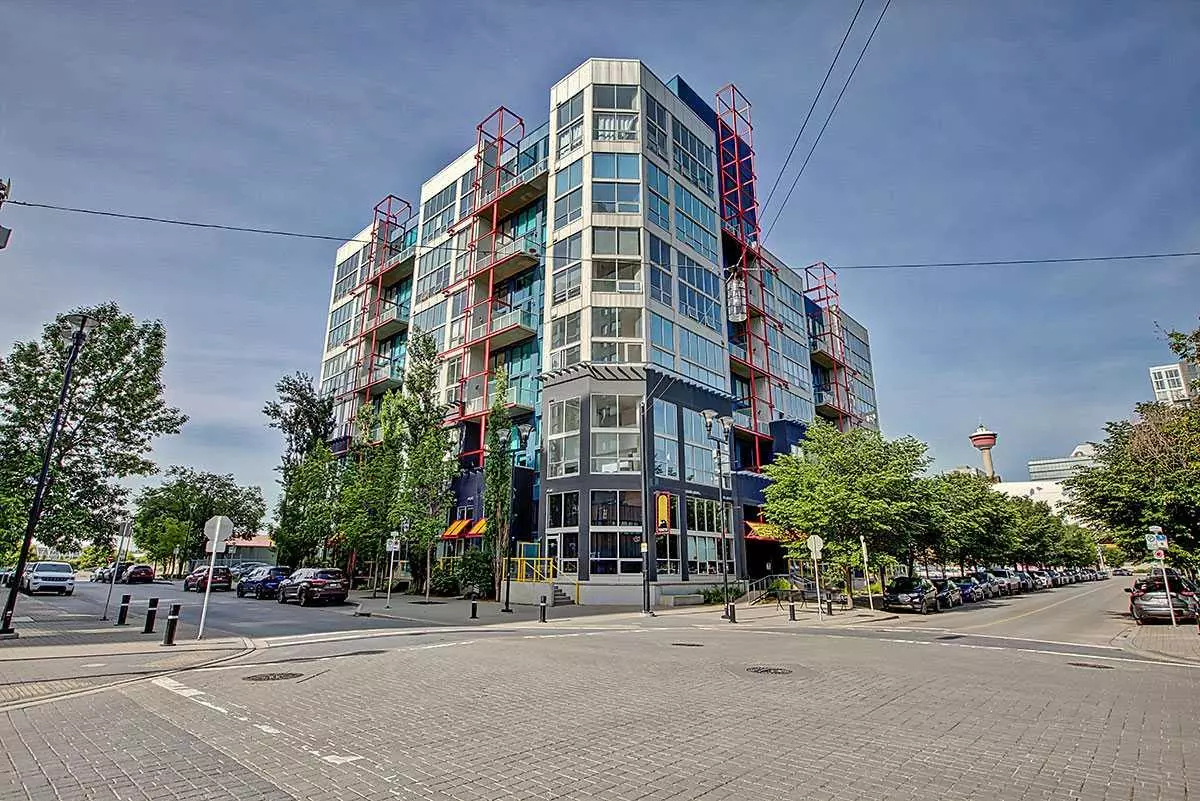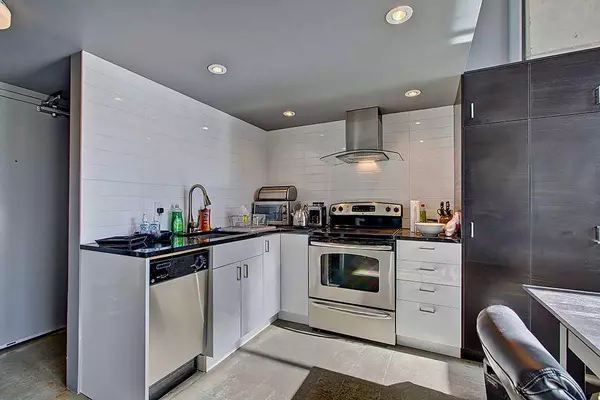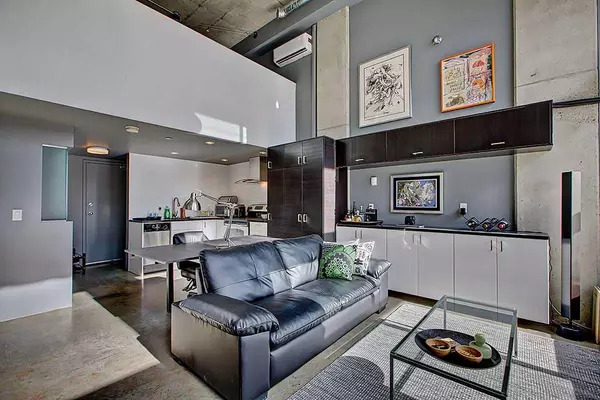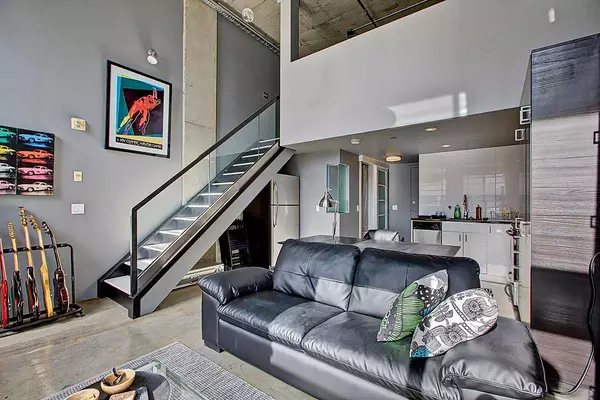$327,500
$339,000
3.4%For more information regarding the value of a property, please contact us for a free consultation.
1 Bath
607 SqFt
SOLD DATE : 08/09/2024
Key Details
Sold Price $327,500
Property Type Condo
Sub Type Apartment
Listing Status Sold
Purchase Type For Sale
Square Footage 607 sqft
Price per Sqft $539
Subdivision Downtown East Village
MLS® Listing ID A2145326
Sold Date 08/09/24
Style Loft/Bachelor/Studio
Full Baths 1
Condo Fees $457/mo
Originating Board Calgary
Year Built 2002
Annual Tax Amount $1,760
Tax Year 2024
Property Description
Discover urban sophistication in this stunning two-level loft in the vibrant East Village, a dynamic neighborhood known for its culture and entertainment. This expansive loft features lofty ceilings, floor-to-ceiling windows, and sleek concrete floors. The kitchen boasts stainless steel appliances, ample storage with built-in cabinets, and potential for future open shelving or upper cabinets. The main level includes a well-appointed four-piece bath and in-unit laundry closet. Ascend to the loft to find a generously sized bedroom with wall-to-wall hardwood floors and ample closet space. Enjoy your private east-facing balcony, perfect for morning coffees and evening BBQs. Colors offers secured underground parking and building amenities such as a party room and a rooftop patio with additional BBQs, ideal for entertaining and watching the Stampede fireworks. The prime location provides easy access to shopping, dining, entertainment, the Bow River pathways, and public transit, with downtown just a leisurely stroll away. This renovated unit features wall A/C, a soaring 18-foot wall of east-facing windows, and a stylish kitchen. With low condo fees, this loft is truly one of a kind. Contact us to book your showing today!
Location
Province AB
County Calgary
Area Cal Zone Cc
Zoning CC-EPR
Direction N
Interior
Interior Features No Smoking Home
Heating Baseboard
Cooling Wall Unit(s)
Flooring Concrete, Hardwood
Appliance Dishwasher, Range Hood, Refrigerator, Washer/Dryer Stacked
Laundry In Unit
Exterior
Garage Parkade, Stall, Underground
Garage Description Parkade, Stall, Underground
Community Features Playground, Shopping Nearby, Sidewalks, Street Lights, Walking/Bike Paths
Amenities Available Bicycle Storage, Elevator(s), Party Room, Roof Deck, Secured Parking, Trash
Roof Type Concrete,Tar/Gravel
Porch Rooftop Patio
Exposure E
Total Parking Spaces 1
Building
Story 6
Architectural Style Loft/Bachelor/Studio
Level or Stories Multi Level Unit
Structure Type Concrete,Metal Siding
Others
HOA Fee Include Common Area Maintenance,Electricity,Heat,Insurance,Interior Maintenance,Parking,Professional Management,Reserve Fund Contributions,Sewer,Snow Removal,Trash,Water
Restrictions None Known
Ownership Private
Pets Description Yes
Read Less Info
Want to know what your home might be worth? Contact us for a FREE valuation!

Our team is ready to help you sell your home for the highest possible price ASAP
GET MORE INFORMATION

Agent | License ID: LDKATOCAN






