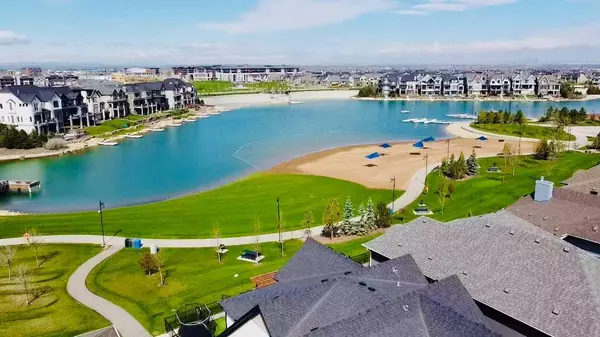$1,650,000
$1,650,000
For more information regarding the value of a property, please contact us for a free consultation.
5 Beds
4 Baths
3,187 SqFt
SOLD DATE : 08/09/2024
Key Details
Sold Price $1,650,000
Property Type Single Family Home
Sub Type Detached
Listing Status Sold
Purchase Type For Sale
Square Footage 3,187 sqft
Price per Sqft $517
Subdivision Mahogany
MLS® Listing ID A2145063
Sold Date 08/09/24
Style 2 Storey
Bedrooms 5
Full Baths 3
Half Baths 1
HOA Fees $83/ann
HOA Y/N 1
Originating Board Calgary
Year Built 2016
Annual Tax Amount $9,858
Tax Year 2024
Lot Size 4,983 Sqft
Acres 0.11
Property Description
Estate Lake side living at its finest! BACKING DIRECTLY ON TO THE MAIN BEACH w/ a WEST EXPOSURE in a family friendly CUL-DE-SAC, over 4,370 square feet of smartly developed space including the PROFESSIONALLY DEVELOPED BASEMENT, CENTRAL AIR, ENGINEERED FLOORING & TRIPLE GARAGE ATTACHED. Morrison built customized home developed with space & functionality for today's modern family. Enter into 9' CEILINGS an enclosed FRONT DEN, EXPANDED MUDROOM & SUPER SIZED WALK IN PANTRY. The main floor presents an impressive FLOOR TO CEILING BACK WINDOWS to showcase the panoramic BEACH & LAKE VIEWS & breaths light into the home from the FORMAL DINING AREA, back lifestyle room & central nook. A kitchen designed with SOFT CLOSE doors & drawers, FLOATING SHELVES, mosaic tiled backsplash, GAS STOVE TOP, extended height cabinets, QUARTZ COUNTERS & an entertainment size central island. The open to above brings the outdoors in, with an upper bonus room over looking the lower lifestyle room, 3 kids generous size kids rooms, a 5 piece bath, convenient UPPER LAUNDRY & primary retreat offering a spa inspired en-suite boasting his and her sinks, a full size shower, central soaker tub and water closet completing this space is the walk in closet large enough for his and hers and of course more spectacular views! Check out the wide open lower level development home to sunshine windows, 9' CEILINGS, 4 piece guest bath & a 5th bedroom as well as added storage. Enjoy the lake lifestyle without all the work on a full width DURA DECK, RETRACTABLE AWNING & MAINTENANCE FREE LANDSCAPING. Walking distance to 2 schools, the future Farmers Market and centrally located in the heart of this award winning 4 season community!
Location
Province AB
County Calgary
Area Cal Zone Se
Zoning R-1s
Direction E
Rooms
Other Rooms 1
Basement Finished, Full
Interior
Interior Features Double Vanity, High Ceilings, Kitchen Island, No Animal Home, No Smoking Home, Open Floorplan, Pantry, Quartz Counters, Storage, Vinyl Windows, Walk-In Closet(s), Wet Bar
Heating Forced Air, Natural Gas
Cooling Central Air
Flooring Carpet, Ceramic Tile, Hardwood
Fireplaces Number 1
Fireplaces Type Gas, Living Room, Tile
Appliance Built-In Oven, Central Air Conditioner, Dishwasher, Dryer, Garage Control(s), Garburator, Gas Cooktop, Microwave, Range Hood, Refrigerator, Washer, Window Coverings
Laundry Upper Level
Exterior
Garage Insulated, Tandem, Triple Garage Attached
Garage Spaces 3.0
Garage Description Insulated, Tandem, Triple Garage Attached
Fence Fenced
Community Features Clubhouse, Fishing, Lake, Park, Playground, Schools Nearby, Shopping Nearby, Sidewalks, Street Lights, Tennis Court(s)
Amenities Available Beach Access, Clubhouse, Park, Party Room, Picnic Area, Playground, Racquet Courts, Recreation Facilities, Recreation Room
Roof Type Asphalt Shingle
Porch None
Lot Frontage 44.0
Exposure E
Total Parking Spaces 5
Building
Lot Description Back Yard, Backs on to Park/Green Space, Close to Clubhouse, Cul-De-Sac, Lake, Low Maintenance Landscape, No Neighbours Behind, Landscaped, Level, Rectangular Lot, Views
Foundation Poured Concrete
Architectural Style 2 Storey
Level or Stories Two
Structure Type Stone,Stucco
Others
Restrictions Restrictive Covenant,Utility Right Of Way
Tax ID 91386088
Ownership Private
Read Less Info
Want to know what your home might be worth? Contact us for a FREE valuation!

Our team is ready to help you sell your home for the highest possible price ASAP
GET MORE INFORMATION

Agent | License ID: LDKATOCAN






