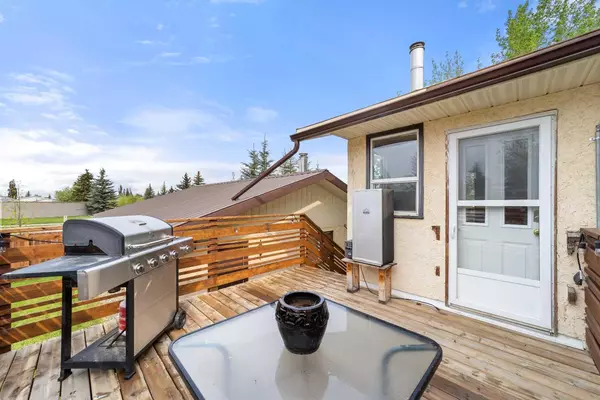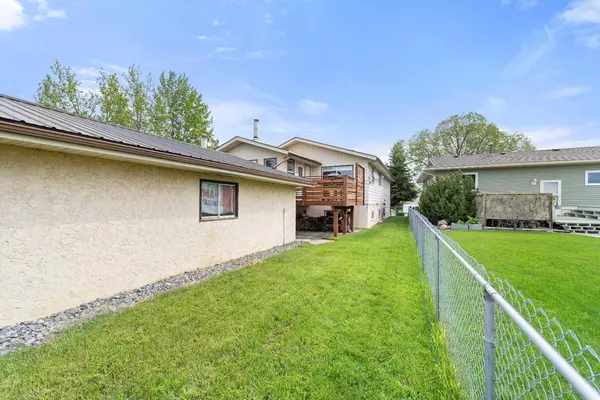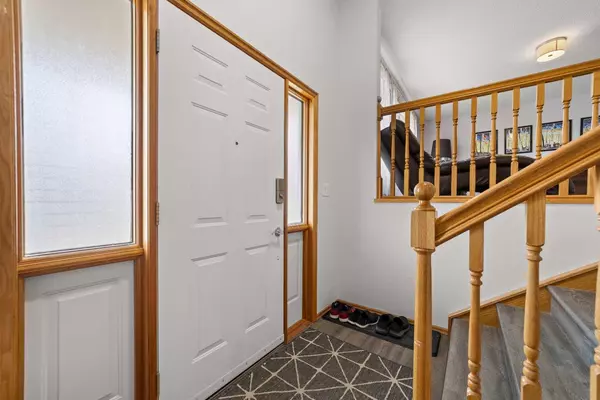$462,400
$464,900
0.5%For more information regarding the value of a property, please contact us for a free consultation.
4 Beds
3 Baths
1,418 SqFt
SOLD DATE : 08/09/2024
Key Details
Sold Price $462,400
Property Type Single Family Home
Sub Type Detached
Listing Status Sold
Purchase Type For Sale
Square Footage 1,418 sqft
Price per Sqft $326
MLS® Listing ID A2137573
Sold Date 08/09/24
Style Bi-Level
Bedrooms 4
Full Baths 3
Originating Board Calgary
Year Built 1981
Annual Tax Amount $2,112
Tax Year 2024
Lot Size 6,511 Sqft
Acres 0.15
Property Description
This bi-level home is in a great location close to schools and shopping. On the main level, you'll find a spacious living room with large windows, a kitchen featuring new quartz countertops, breakfast bar seating, a double oven, an undermount sink, plenty of cabinetry, and sliding doors that lead to the porch and deck. The dining room is open to the kitchen and overlooks the backyard. The master bedroom on this level includes a double closet and an updated ensuite bathroom, which boasts a large shower with a rainfall shower head and a washer and dryer. Additionally, the main floor offers another bedroom, a renovated four-piece bathroom, and ample closet space for storage. The lower level includes a large bedroom, an office, a three-piece bathroom, a utility room with another washer and dryer. The large rec room with a wood-burning fireplace and brick surround is open to another kitchen equipped with a stove and fridge, and cabinetry which can function as a wet bar or a separate suite for guests. The lower level also has its own entrance from outside. The home is fitted with numerous newer windows, new flooring on the upper level and includes a double detached garage. Don’t miss out on this great property, book a showing today!
Location
Province AB
County Mountain View County
Zoning R1
Direction N
Rooms
Other Rooms 1
Basement Finished, Full
Interior
Interior Features Ceiling Fan(s), See Remarks
Heating Forced Air
Cooling None
Flooring Carpet, Vinyl
Fireplaces Number 1
Fireplaces Type Wood Burning
Appliance Dishwasher, Electric Stove, Garage Control(s), Refrigerator, Washer/Dryer, Washer/Dryer Stacked
Laundry In Basement, In Bathroom
Exterior
Garage Concrete Driveway, Double Garage Detached
Garage Spaces 2.0
Garage Description Concrete Driveway, Double Garage Detached
Fence Fenced
Community Features Park, Playground, Schools Nearby, Shopping Nearby, Sidewalks, Walking/Bike Paths
Roof Type Metal,See Remarks
Porch Deck, See Remarks, Side Porch
Lot Frontage 100.98
Exposure N
Total Parking Spaces 4
Building
Lot Description Back Yard, Corner Lot, Irregular Lot
Foundation Poured Concrete
Architectural Style Bi-Level
Level or Stories One
Structure Type Aluminum Siding ,Stucco,Wood Frame
Others
Restrictions None Known
Tax ID 87372307
Ownership Private
Read Less Info
Want to know what your home might be worth? Contact us for a FREE valuation!

Our team is ready to help you sell your home for the highest possible price ASAP
GET MORE INFORMATION

Agent | License ID: LDKATOCAN






