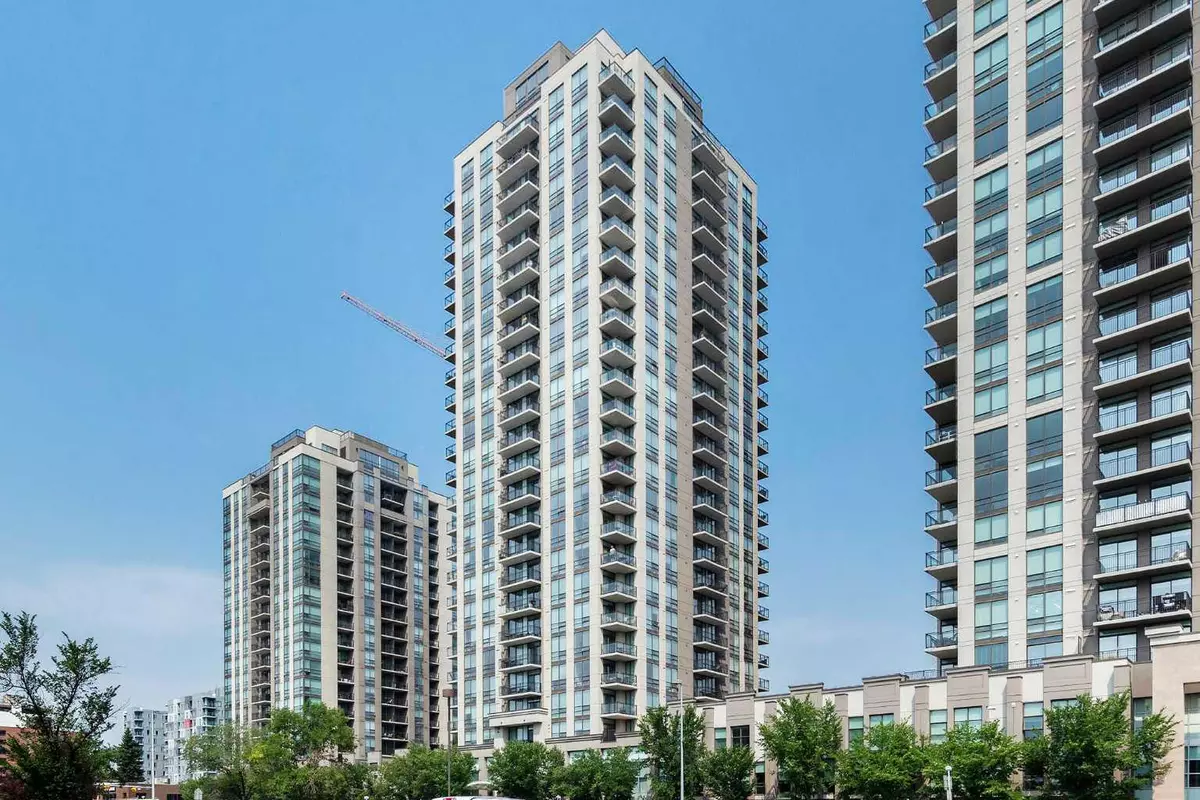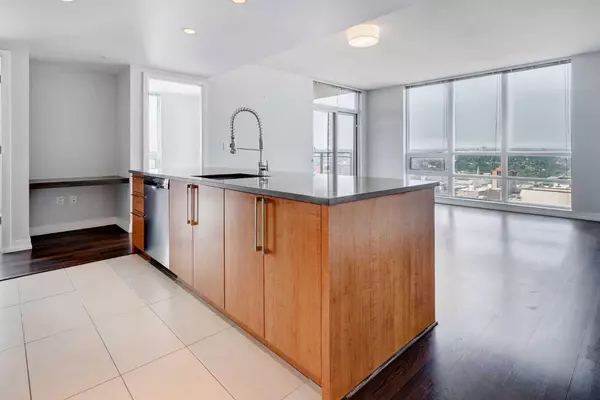$443,000
$450,000
1.6%For more information regarding the value of a property, please contact us for a free consultation.
2 Beds
2 Baths
862 SqFt
SOLD DATE : 08/09/2024
Key Details
Sold Price $443,000
Property Type Condo
Sub Type Apartment
Listing Status Sold
Purchase Type For Sale
Square Footage 862 sqft
Price per Sqft $513
Subdivision Beltline
MLS® Listing ID A2134372
Sold Date 08/09/24
Style High-Rise (5+)
Bedrooms 2
Full Baths 2
Condo Fees $675/mo
Originating Board Calgary
Year Built 2008
Annual Tax Amount $2,089
Tax Year 2023
Property Description
Welcome to the sought after building of Nova, in Calgary's vibrant beltline district! This 2 bedroom, 2 bathroom corner unit is South West facing - you've love the abundance of sunlight and sweeping mountain views! This well cared for unit exudes style and quality of craftsmanship. The rich, luxurious flooring covers all the main living spaces and bedrooms, with no carpet in sight. The kitchen features a fantastic island with stone countertops, a high-end stainless-steel appliance package with gas cooktop, and an attractive tile backsplash. Floor-to-ceiling windows are everywhere, and bathe the spacious living room and bedrooms in natural sunlight. Step out onto your private balcony, as this is a perfect place to sip on your morning coffee and enjoy the expansive views. Also included with this unit is a titled, underground parking spot (oversized), central AC, and in-suite laundry. Building amenities including 24 hour concierge/security, an owners lounge, full gym, and guest suite! The location is perfect, with an incredibly high walkscore, meaning great restaurants, shopping, coffee shops, and greenspaces are all just steps away. There’s so much value here so book a showing and see it for yourself!
Location
Province AB
County Calgary
Area Cal Zone Cc
Zoning CC-X
Direction S
Rooms
Other Rooms 1
Basement None
Interior
Interior Features Closet Organizers, High Ceilings, Kitchen Island, No Animal Home, No Smoking Home, Open Floorplan, Recessed Lighting
Heating Central, Fan Coil
Cooling Central Air
Flooring Ceramic Tile, Laminate
Appliance Dishwasher, Dryer, Gas Cooktop, Microwave Hood Fan, Oven, Washer, Window Coverings
Laundry In Unit
Exterior
Garage Heated Garage, Parkade, Titled, Underground
Garage Description Heated Garage, Parkade, Titled, Underground
Community Features Park, Playground, Schools Nearby, Shopping Nearby, Sidewalks, Street Lights, Walking/Bike Paths
Amenities Available Community Gardens, Elevator(s), Fitness Center, Guest Suite, Party Room, Sauna, Secured Parking, Storage, Visitor Parking
Roof Type Tar/Gravel
Porch Balcony(s)
Exposure SW
Total Parking Spaces 1
Building
Story 27
Foundation Poured Concrete
Architectural Style High-Rise (5+)
Level or Stories Single Level Unit
Structure Type Concrete,Stucco
Others
HOA Fee Include Caretaker,Common Area Maintenance,Heat,Insurance,Parking,Professional Management,Reserve Fund Contributions,Security,Sewer,Snow Removal,Trash,Water
Restrictions Board Approval
Tax ID 83026860
Ownership Private
Pets Description Restrictions
Read Less Info
Want to know what your home might be worth? Contact us for a FREE valuation!

Our team is ready to help you sell your home for the highest possible price ASAP
GET MORE INFORMATION

Agent | License ID: LDKATOCAN






